20413 Hwy 62, Shady Cove, OR 97539
Local realty services provided by:Better Homes and Gardens Real Estate Equinox
20413 Hwy 62,Shady Cove, OR 97539
$799,000
- 3 Beds
- 4 Baths
- 2,376 sq. ft.
- Single family
- Pending
Listed by: lucas scott
Office: john l. scott medford
MLS#:220192452
Source:OR_SOMLS
Price summary
- Price:$799,000
- Price per sq. ft.:$336.28
About this home
Custom built home on 1.29 acres offers gorgeous Rogue River frontage, a spacious single level layout, huge kitchen, 2 primary suites, walk-in cold storage, beautiful grounds, fenced garden, irrigation and ample room for an RV or boat. The home was thoughtfully designed and extensively upgraded. The spacious kitchen includes a large island, natural gas cook top, Jen-Air and GE appliances, double ovens and abundant cabinet space. The main primary suite overlooks the river, has its own private Trex deck, a large ensuite with heated tile floors, walk-in tile shower, soaking tub and a walk-in closet. The floor plan also includes a bonus room overlooking the river and a huge laundry room with tons of storage. Extras include a central vac, solid core doors, high-end windows with lifetime guarantee, never-paint Hardi siding, dual fuel furnace, a sauna, hot tub, ample storage, 2 gas fireplaces, internal sound system and more. Extremely comprehensive property on a gorgeous stretch of the Rogue!
Contact an agent
Home facts
- Year built:2008
- Listing ID #:220192452
- Added:405 day(s) ago
- Updated:December 17, 2025 at 10:04 AM
Rooms and interior
- Bedrooms:3
- Total bathrooms:4
- Full bathrooms:3
- Half bathrooms:1
- Living area:2,376 sq. ft.
Heating and cooling
- Cooling:Central Air, Heat Pump
- Heating:Forced Air, Heat Pump, Natural Gas
Structure and exterior
- Roof:Composition
- Year built:2008
- Building area:2,376 sq. ft.
- Lot area:1.29 Acres
Utilities
- Water:Private, Well
- Sewer:Public Sewer
Finances and disclosures
- Price:$799,000
- Price per sq. ft.:$336.28
- Tax amount:$7,817 (2024)
New listings near 20413 Hwy 62
- New
 $79,000Active3 beds 2 baths1,272 sq. ft.
$79,000Active3 beds 2 baths1,272 sq. ft.22071 Highway 62, Shady Cove, OR 97539
MLS# 220212898Listed by: FORD REAL ESTATE - New
 $499,900Active3 beds 2 baths1,734 sq. ft.
$499,900Active3 beds 2 baths1,734 sq. ft.1027 Chevney, Shady Cove, OR 97539
MLS# 220212809Listed by: RE/MAX PLATINUM 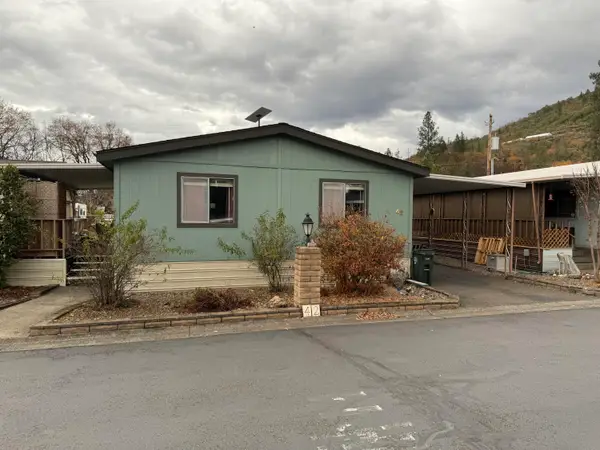 $47,500Active2 beds 2 baths960 sq. ft.
$47,500Active2 beds 2 baths960 sq. ft.20055 Or-62, Eagle Point, OR 97524
MLS# 220212277Listed by: EXP REALTY, LLC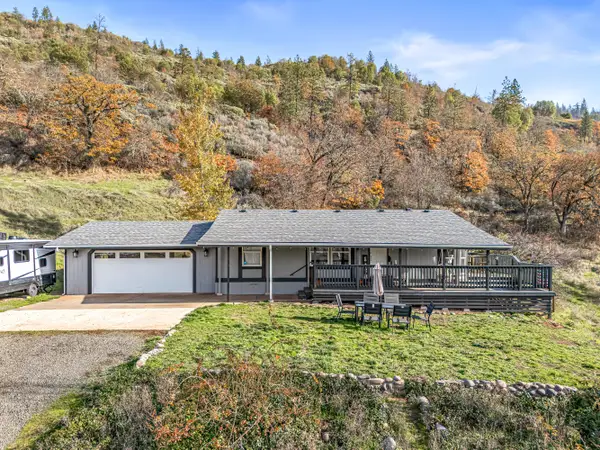 $350,000Pending3 beds 2 baths1,080 sq. ft.
$350,000Pending3 beds 2 baths1,080 sq. ft.20400 Highway 62, Shady Cove, OR 97539
MLS# 220212191Listed by: JOHN L. SCOTT MEDFORD $79,000Active0.57 Acres
$79,000Active0.57 Acres0 Train, Shady Cove, OR 97539
MLS# 220212031Listed by: JOHN L SCOTT REAL ESTATE GRANTS PASS $151,000Active2 beds 2 baths1,539 sq. ft.
$151,000Active2 beds 2 baths1,539 sq. ft.21 Brophy, Shady Cove, OR 97539
MLS# 220211878Listed by: WINDERMERE TRAILS END R.E. $450,000Active3 beds 2 baths1,913 sq. ft.
$450,000Active3 beds 2 baths1,913 sq. ft.6400 Rogue River, Shady Cove, OR 97539
MLS# 220211856Listed by: EXP REALTY LLC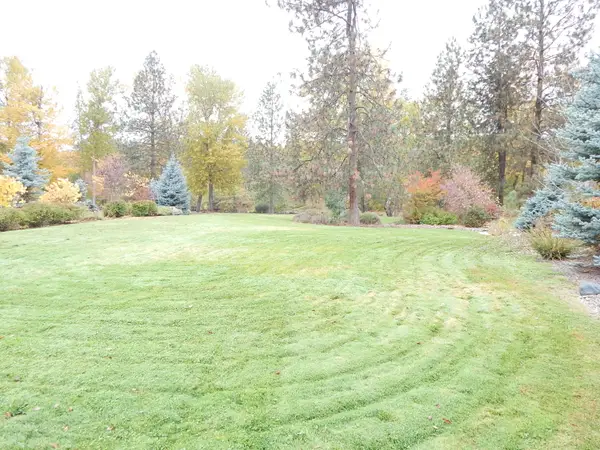 $320,000Active0.79 Acres
$320,000Active0.79 Acres330 Penny, Shady Cove, OR 97539
MLS# 220211625Listed by: WINDERMERE TRAILS END R.E.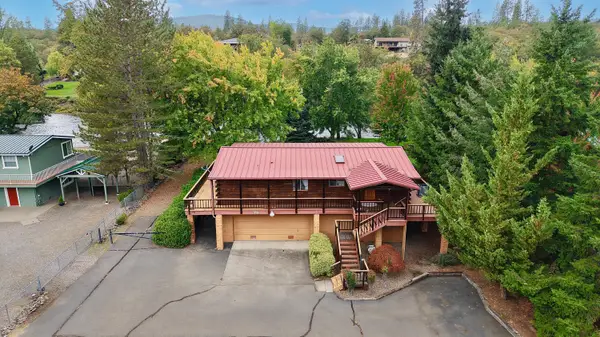 $499,500Active3 beds 2 baths1,296 sq. ft.
$499,500Active3 beds 2 baths1,296 sq. ft.78 Maple, Shady Cove, OR 97539
MLS# 220211580Listed by: WINDERMERE TRAILS END R.E.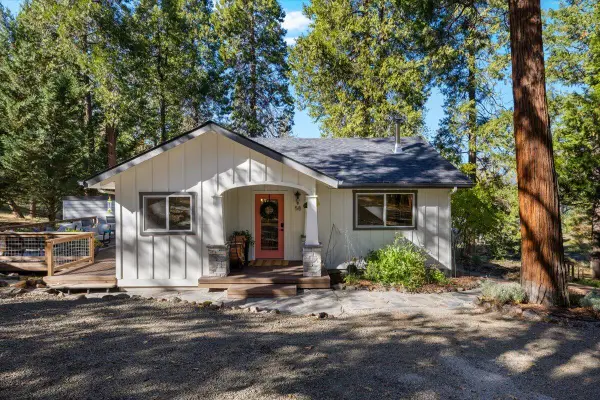 $585,000Active3 beds 2 baths1,152 sq. ft.
$585,000Active3 beds 2 baths1,152 sq. ft.58 Pine, Shady Cove, OR 97539
MLS# 220211422Listed by: JOHN L. SCOTT MEDFORD
