12925 SW Bell Rd, Sherwood, OR 97140
Local realty services provided by:Better Homes and Gardens Real Estate Realty Partners
12925 SW Bell Rd,Sherwood, OR 97140
$1,039,000
- 4 Beds
- 3 Baths
- 3,560 sq. ft.
- Single family
- Active
Listed by: jonathan minerick
Office: homecoin.com
MLS#:255146411
Source:PORTLAND
Price summary
- Price:$1,039,000
- Price per sq. ft.:$291.85
About this home
Beautiful custom built home with spacious great room floor plan with Brazilian walnut hardwood floors and built-ins. Stunning kitchen with slab granite and stone backsplash, large cook island and stainless appliances. Luxurious owner suite with two walk in closets, tiled shower with dual heads and oversized soaking tub. The media room is theater ready with a large 140" projection screen with built in surround sound speaker system. It has a closet so it can also be used as a 4th bedroom. The entire house is wired with built in speakers in almost every room, it sounds incredible. There are 2 staircases in the home. Between the kitchen and the dining room is a wine cellar that can hold roughly 400 bottles. The home is equipped with a tankless propane water heater with a built in recirculation system so you get near instant hot water at every fixture. Outside you get to enjoy plenty of living space with decks and a patio featuring a hand carved Stastany gas fire pit. Near the fire pit is a new 8 person hot tub, purchased about 6 months ago. Please note that even though this has a Sherwood address you are less than 1 mile to Wilsonville and you will be in the Wilsonville school district.
Contact an agent
Home facts
- Year built:2006
- Listing ID #:255146411
- Added:57 day(s) ago
- Updated:December 11, 2025 at 12:16 PM
Rooms and interior
- Bedrooms:4
- Total bathrooms:3
- Full bathrooms:2
- Half bathrooms:1
- Living area:3,560 sq. ft.
Heating and cooling
- Cooling:Heat Pump
- Heating:Forced Air, Heat Pump
Structure and exterior
- Roof:Composition
- Year built:2006
- Building area:3,560 sq. ft.
- Lot area:0.9 Acres
Schools
- High school:Wilsonville
- Middle school:Wood
- Elementary school:Boones Ferry
Utilities
- Water:Well
- Sewer:Septic Tank
Finances and disclosures
- Price:$1,039,000
- Price per sq. ft.:$291.85
- Tax amount:$9,820 (2024)
New listings near 12925 SW Bell Rd
- Open Thu, 11am to 4:30pmNew
 $684,960Active4 beds 4 baths1,857 sq. ft.
$684,960Active4 beds 4 baths1,857 sq. ft.17318 SW Atfalati Ln Sw, Sherwood, OR 97140
MLS# 648252142Listed by: HOLT HOMES REALTY, LLC - New
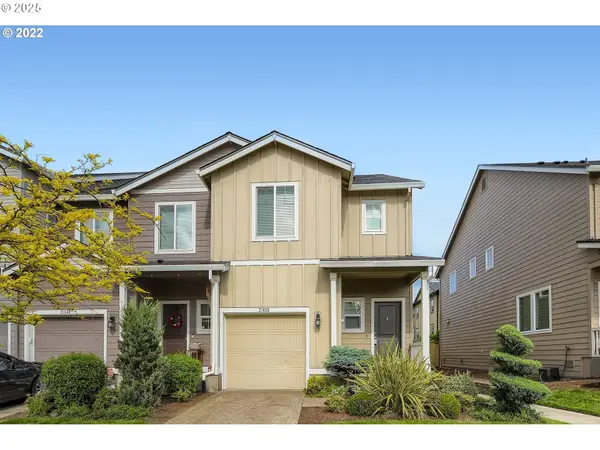 $429,900Active3 beds 3 baths1,558 sq. ft.
$429,900Active3 beds 3 baths1,558 sq. ft.21658 SW Berkshire Ter, Sherwood, OR 97140
MLS# 484255975Listed by: PREMIERE PROPERTY GROUP, LLC - New
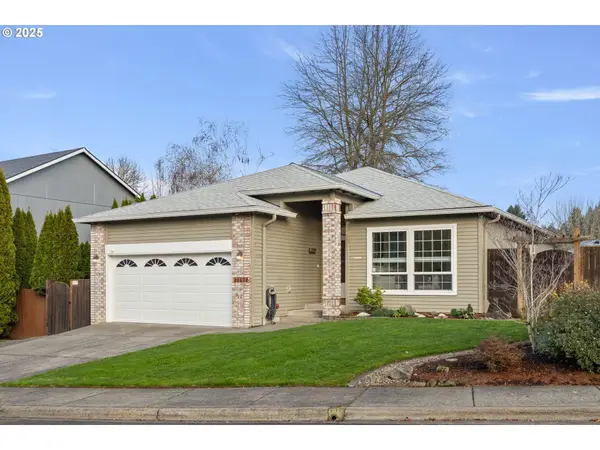 $539,000Active3 beds 2 baths1,547 sq. ft.
$539,000Active3 beds 2 baths1,547 sq. ft.20672 SW Santa Fe Ter, Sherwood, OR 97140
MLS# 598094615Listed by: WINDERMERE REALTY TRUST - Open Thu, 3 to 5pmNew
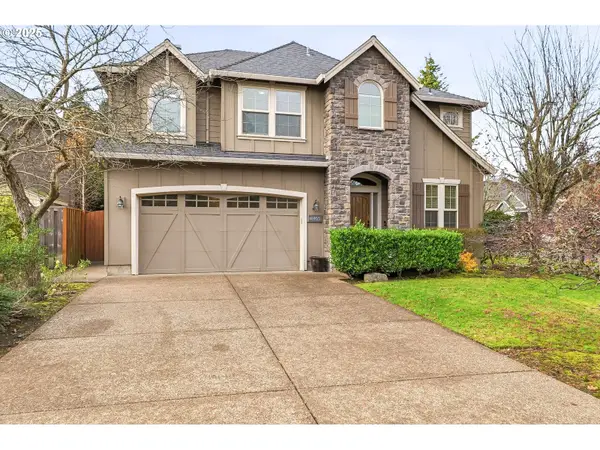 $750,000Active3 beds 3 baths2,569 sq. ft.
$750,000Active3 beds 3 baths2,569 sq. ft.16955 SW Richen Park Cir, Sherwood, OR 97140
MLS# 394880858Listed by: KELLER WILLIAMS REALTY PORTLAND PREMIERE - New
 $665,000Active4 beds 3 baths2,130 sq. ft.
$665,000Active4 beds 3 baths2,130 sq. ft.18058 SW Fitch Dr, Sherwood, OR 97140
MLS# 626757082Listed by: BERKSHIRE HATHAWAY HOMESERVICES NW REAL ESTATE 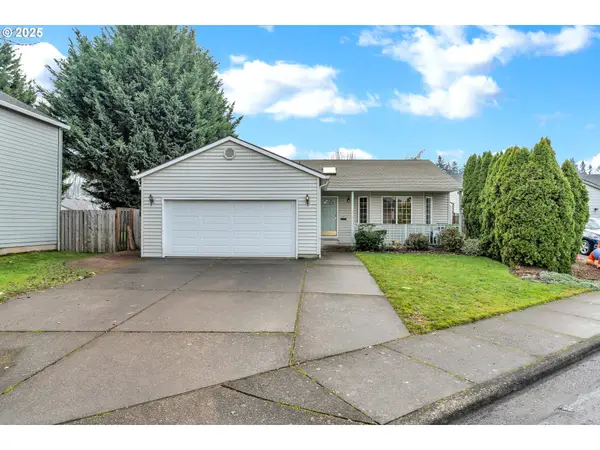 $475,000Pending3 beds 2 baths1,363 sq. ft.
$475,000Pending3 beds 2 baths1,363 sq. ft.15678 SW Thrasher Way, Sherwood, OR 97140
MLS# 369850533Listed by: MATIN REAL ESTATE- Open Sat, 11:30am to 1:30pmNew
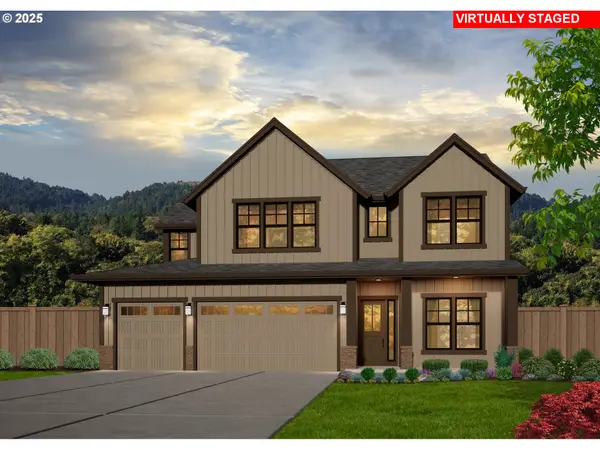 $1,550,000Active5 beds 4 baths3,503 sq. ft.
$1,550,000Active5 beds 4 baths3,503 sq. ft.23023 SW Curry Ridge Dr, Sherwood, OR 97140
MLS# 760514279Listed by: NEXTHOME NEXT CHAPTER - New
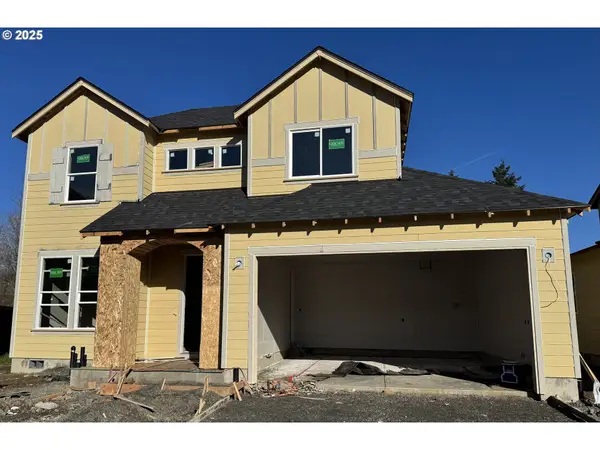 $792,535Active4 beds 3 baths2,260 sq. ft.
$792,535Active4 beds 3 baths2,260 sq. ft.24052 SW Maple Ter Sw, Sherwood, OR 97140
MLS# 520096903Listed by: HOLT HOMES REALTY, LLC 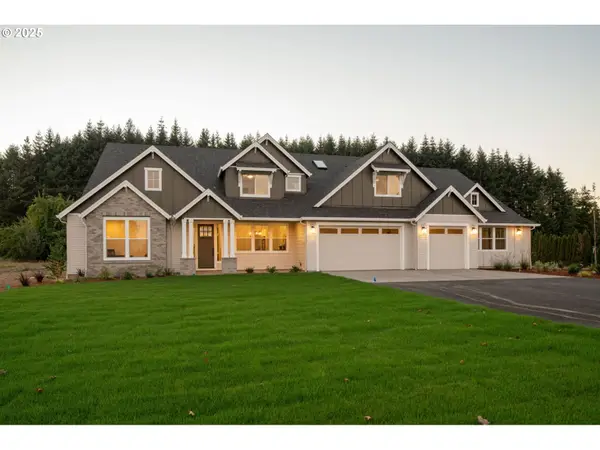 $1,899,900Active5 beds 5 baths4,397 sq. ft.
$1,899,900Active5 beds 5 baths4,397 sq. ft.21272 SW Mountain Home Rd, Sherwood, OR 97140
MLS# 274653263Listed by: MORE REALTY- Open Thu, 10am to 4:30pm
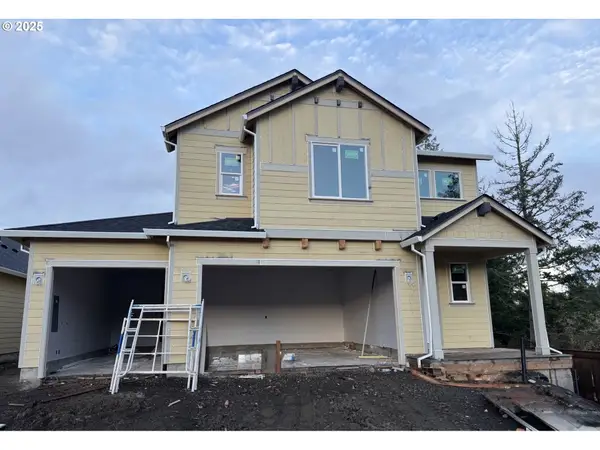 $815,780Active4 beds 3 baths2,321 sq. ft.
$815,780Active4 beds 3 baths2,321 sq. ft.24066 SW Maple Ter Sw, Sherwood, OR 97140
MLS# 489794032Listed by: HOLT HOMES REALTY, LLC
