17018 SW Atfalati Ln, Sherwood, OR 97140
Local realty services provided by:Better Homes and Gardens Real Estate Realty Partners
17018 SW Atfalati Ln,Sherwood, OR 97140
$719,990
- 3 Beds
- 3 Baths
- 2,605 sq. ft.
- Single family
- Active
Upcoming open houses
- Sat, Feb 1412:00 pm - 05:00 pm
- Sun, Feb 1512:00 pm - 05:00 pm
Listed by: kevin may
Office: coldwell banker bain
MLS#:773047694
Source:PORTLAND
Price summary
- Price:$719,990
- Price per sq. ft.:$276.39
- Monthly HOA dues:$45
About this home
Move-in ready and designed for modern living, the Asagi Plan in Sherwood offers sleek, contemporary style and thoughtful features throughout, including A/C for year-round comfort, high-efficiency windows, and soft-close cabinetry with built-in organizers and pull-down shelves. This energy-efficient home is designed to save you money, with construction and innovative design that can lower utility costs by up to a third compared to traditional homes. Enjoy a layout that maximizes space without sacrificing style or functionality, eco-friendly finishes, and attention to detail that enhances everyday living. Take advantage of generous Flex Cash incentives and special perks with our preferred lender. Tour this beautiful home every weekend, Thursday through Sunday, 12-5 PM, and discover why the Asagi Plan is the perfect combination of modern elegance, smart design, and lasting value—your dream home is ready for you!
Contact an agent
Home facts
- Year built:2025
- Listing ID #:773047694
- Added:726 day(s) ago
- Updated:February 14, 2026 at 12:18 PM
Rooms and interior
- Bedrooms:3
- Total bathrooms:3
- Full bathrooms:2
- Half bathrooms:1
- Living area:2,605 sq. ft.
Heating and cooling
- Heating:Heat Pump
Structure and exterior
- Roof:Composition
- Year built:2025
- Building area:2,605 sq. ft.
- Lot area:0.11 Acres
Schools
- High school:Sherwood
- Middle school:Sherwood
- Elementary school:Archer Glen
Utilities
- Water:Public Water
- Sewer:Public Sewer
Finances and disclosures
- Price:$719,990
- Price per sq. ft.:$276.39
- Tax amount:$8,120 (2025)
New listings near 17018 SW Atfalati Ln
- New
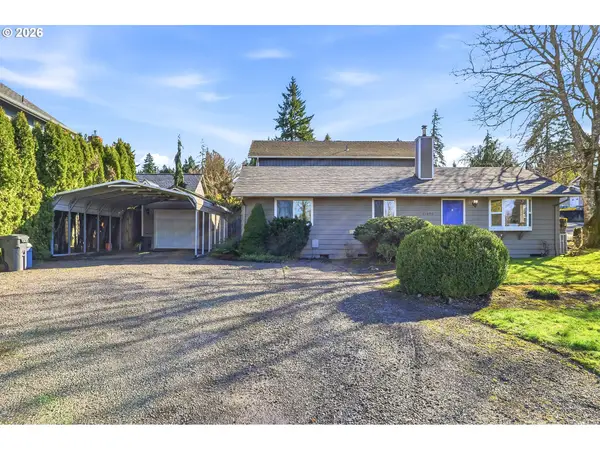 $729,000Active-- beds -- baths2,100 sq. ft.
$729,000Active-- beds -- baths2,100 sq. ft.22904 SW Pine St, Sherwood, OR 97140
MLS# 204232464Listed by: PREMIERE PROPERTY GROUP, LLC - New
 $729,000Active2 beds 2 baths2,100 sq. ft.
$729,000Active2 beds 2 baths2,100 sq. ft.22904 SW Pine St, Sherwood, OR 97140
MLS# 783820108Listed by: PREMIERE PROPERTY GROUP, LLC - Open Sat, 12 to 2pm
 $579,990Active4 beds 3 baths1,782 sq. ft.
$579,990Active4 beds 3 baths1,782 sq. ft.16882 SW Cairn Ln, KingCity, OR 97140
MLS# 404078428Listed by: TNHC OREGON REALTY LLC - Open Sat, 12 to 2pm
 $574,990Active3 beds 3 baths1,466 sq. ft.
$574,990Active3 beds 3 baths1,466 sq. ft.16894 SW Cairn Ln, KingCity, OR 97140
MLS# 485163512Listed by: TNHC OREGON REALTY LLC  $1,895,000Pending7 beds 5 baths6,992 sq. ft.
$1,895,000Pending7 beds 5 baths6,992 sq. ft.26489 SW Rein Rd, Sherwood, OR 97140
MLS# 578771764Listed by: KELLER WILLIAMS REALTY PROFESSIONALS- Open Sat, 1 to 3pmNew
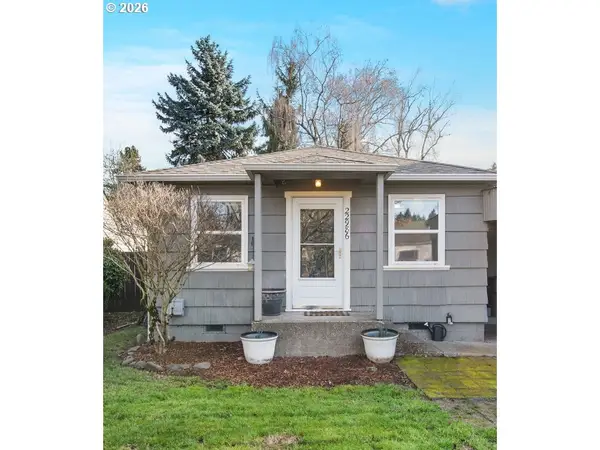 $395,000Active2 beds 1 baths733 sq. ft.
$395,000Active2 beds 1 baths733 sq. ft.22986 SW Main St, Sherwood, OR 97140
MLS# 702458731Listed by: BERKSHIRE HATHAWAY HOMESERVICES NW REAL ESTATE - Open Sat, 12 to 2pm
 $609,990Active4 beds 3 baths1,958 sq. ft.
$609,990Active4 beds 3 baths1,958 sq. ft.16878 SW Cairn Ln, KingCity, OR 97140
MLS# 524855947Listed by: TNHC OREGON REALTY LLC 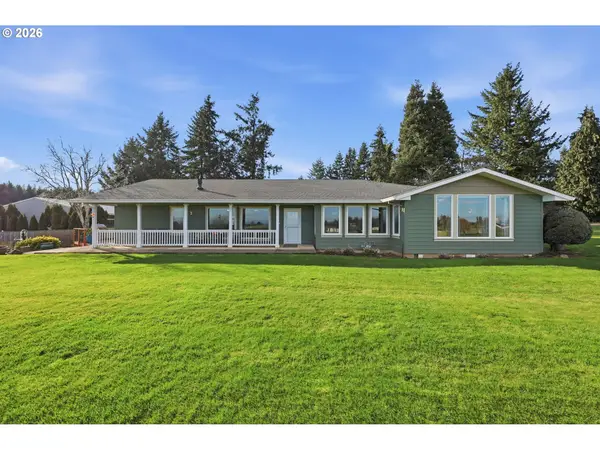 $1,275,000Pending3 beds 3 baths2,509 sq. ft.
$1,275,000Pending3 beds 3 baths2,509 sq. ft.27345 SW 145th Ave, Sherwood, OR 97140
MLS# 169600838Listed by: METRO WEST REALTY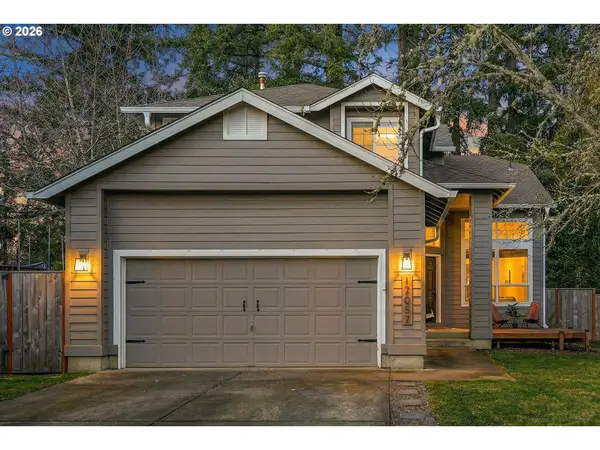 $575,000Pending4 beds 3 baths1,819 sq. ft.
$575,000Pending4 beds 3 baths1,819 sq. ft.17057 SW Cobble Ct, Sherwood, OR 97140
MLS# 229097009Listed by: HUSTLE & HEART HOMES- Open Sat, 11am to 1pmNew
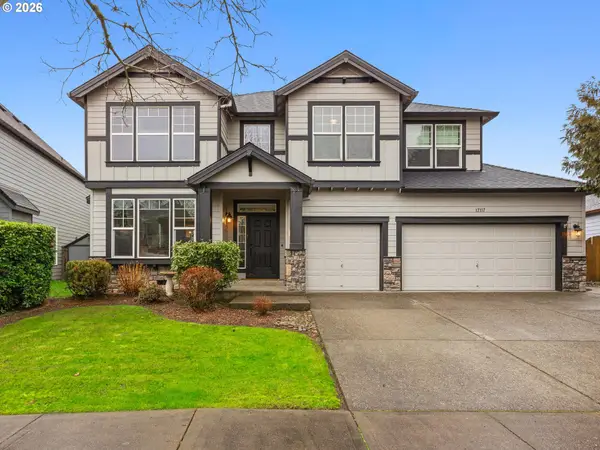 $785,000Active5 beds 3 baths2,879 sq. ft.
$785,000Active5 beds 3 baths2,879 sq. ft.17117 SW Green Heron Dr, Sherwood, OR 97140
MLS# 492079739Listed by: BERKSHIRE HATHAWAY HOMESERVICES NW REAL ESTATE

