17230 NE Leander Dr, Sherwood, OR 97140
Local realty services provided by:Better Homes and Gardens Real Estate Realty Partners
17230 NE Leander Dr,Sherwood, OR 97140
$999,000
- 4 Beds
- 3 Baths
- 2,952 sq. ft.
- Single family
- Pending
Listed by: nick knight, johanna knight
Office: knight realty group llc.
MLS#:505413203
Source:PORTLAND
Price summary
- Price:$999,000
- Price per sq. ft.:$338.41
- Monthly HOA dues:$80
About this home
Large price reduction will allow you to update to your taste!! 2.68 Acres with Breathtaking views of both Mt Hood and valley providing year-round beauty and tranquility. Unfinished 328 sq. ft. workshop on lower level included in sq. ft. Multigenerational would work here. Lower level woodshop could convert to 2nd garage or living space. Bed/ bath and large living space in lower level. Daylight ranch w/main-level living; Total of 4 bedrooms, 3 baths, vaulted living room w/wood burning fireplace, formal dining, a large kitchen with eating area & tons of cabinet storage. The functional layout maximizes the stunning scenery. A spacious deck, perfect for relaxing or entertaining. The lower level features a generous family room with wood stove, additional bedroom, and full bath—ideal for guests, extended family, or flexible living needs. Large workshop in daylight basement. New Exterior Paint. Price reflects room for your updates. Outside, the property includes a large shop with a concrete floor and power, perfect for hobbies and vehicle or additional storage. HOA is for Community Water District. This property offers room to roam, garden, or simply take in the peaceful natural surroundings. Whether you're seeking quiet country living or a scenic escape with easy access to town, this property offers incredible value and opportunity.
Contact an agent
Home facts
- Year built:1977
- Listing ID #:505413203
- Added:107 day(s) ago
- Updated:November 15, 2025 at 08:44 AM
Rooms and interior
- Bedrooms:4
- Total bathrooms:3
- Full bathrooms:3
- Living area:2,952 sq. ft.
Heating and cooling
- Heating:Forced Air
Structure and exterior
- Roof:Tile
- Year built:1977
- Building area:2,952 sq. ft.
- Lot area:2.68 Acres
Schools
- High school:Newberg
- Middle school:Mountain View
- Elementary school:Mabel Rush
Utilities
- Water:Community
- Sewer:Septic Tank
Finances and disclosures
- Price:$999,000
- Price per sq. ft.:$338.41
- Tax amount:$7,532 (2025)
New listings near 17230 NE Leander Dr
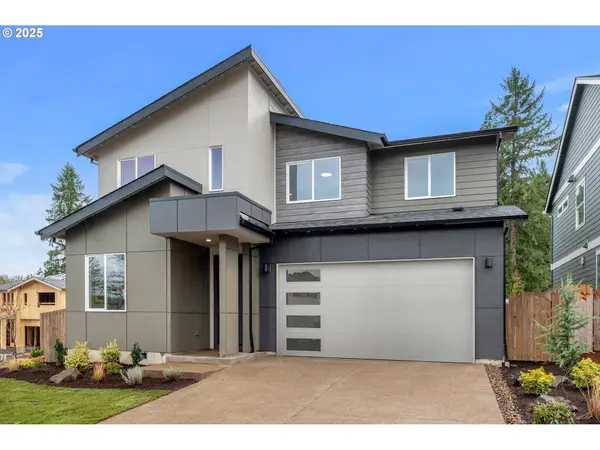 $764,990Pending4 beds 3 baths2,861 sq. ft.
$764,990Pending4 beds 3 baths2,861 sq. ft.17163 SW Atfalati Ln, Sherwood, OR 97140
MLS# 189753605Listed by: COLDWELL BANKER BAIN- Open Sun, 1 to 3pmNew
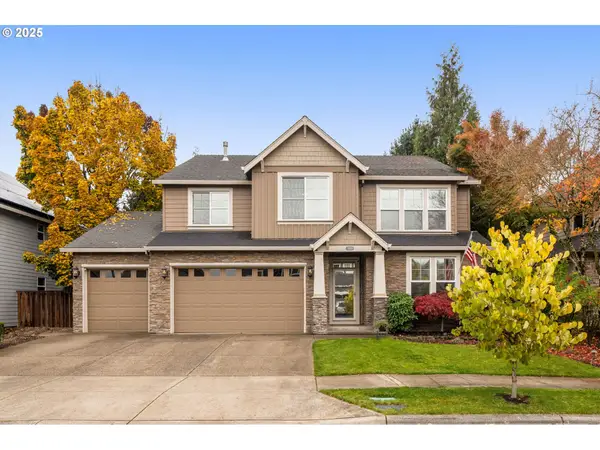 $859,000Active5 beds 3 baths3,278 sq. ft.
$859,000Active5 beds 3 baths3,278 sq. ft.23818 SW Stonehaven St, Sherwood, OR 97140
MLS# 652741445Listed by: KELLER WILLIAMS REALTY PORTLAND PREMIERE - Open Sun, 1 to 3pmNew
 $585,000Active4 beds 3 baths1,885 sq. ft.
$585,000Active4 beds 3 baths1,885 sq. ft.23144 SW Cinnamon Hill Pl, Sherwood, OR 97140
MLS# 178473214Listed by: LARK AND FIR REALTY LLC - New
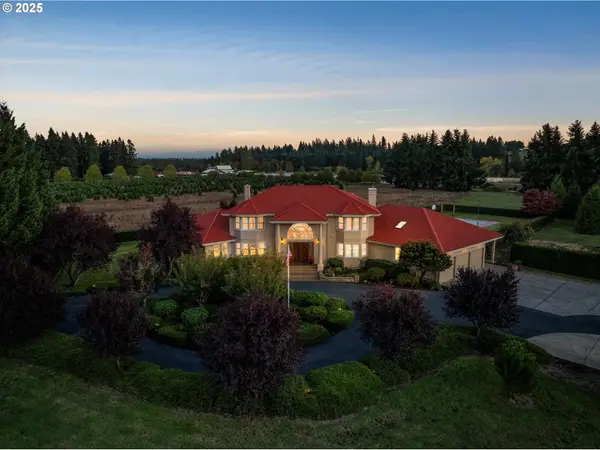 $2,995,000Active6 beds 5 baths5,852 sq. ft.
$2,995,000Active6 beds 5 baths5,852 sq. ft.13680 SW Morgan Rd, Sherwood, OR 97140
MLS# 385340947Listed by: PREMIERE PROPERTY GROUP, LLC  $1,225,000Active5 beds 3 baths3,234 sq. ft.
$1,225,000Active5 beds 3 baths3,234 sq. ft.23245 SW Byers Lake Ter, Sherwood, OR 97140
MLS# 310910797Listed by: BERKSHIRE HATHAWAY HOMESERVICES NW REAL ESTATE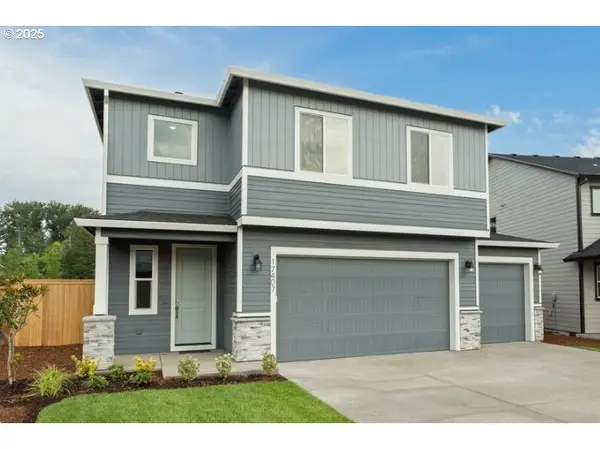 $686,060Pending4 beds 3 baths1,857 sq. ft.
$686,060Pending4 beds 3 baths1,857 sq. ft.17345 SW Atfalati Ln, Sherwood, OR 97140
MLS# 568589127Listed by: HOLT HOMES REALTY, LLC- Open Sat, 10am to 5pm
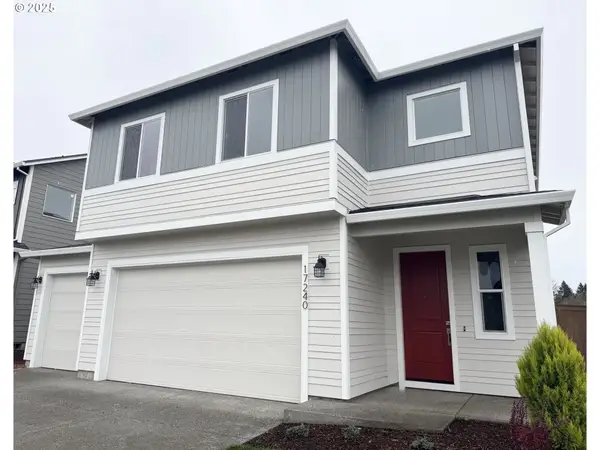 $679,960Active4 beds 3 baths1,857 sq. ft.
$679,960Active4 beds 3 baths1,857 sq. ft.17240 SW Wapato Island Dr Sw, Sherwood, OR 97140
MLS# 100034229Listed by: HOLT HOMES REALTY, LLC  $665,000Pending4 beds 3 baths2,409 sq. ft.
$665,000Pending4 beds 3 baths2,409 sq. ft.22236 SW Sequoia Ter, Sherwood, OR 97140
MLS# 617574279Listed by: BERKSHIRE HATHAWAY HOMESERVICES NW REAL ESTATE- Open Sat, 11am to 1pm
 $485,000Active3 beds 1 baths1,024 sq. ft.
$485,000Active3 beds 1 baths1,024 sq. ft.15831 SW Sunset Ct, Sherwood, OR 97140
MLS# 195668094Listed by: STREAMLINE REAL ESTATE - Open Sun, 10am to 12pm
 $580,000Active3 beds 3 baths1,815 sq. ft.
$580,000Active3 beds 3 baths1,815 sq. ft.16045 SW Red Clover Ln, Sherwood, OR 97140
MLS# 792313286Listed by: REAL BROKER
