23136 SW Curry Ridge Dr, Sherwood, OR 97140
Local realty services provided by:Better Homes and Gardens Real Estate Equinox
23136 SW Curry Ridge Dr,Sherwood, OR 97140
$1,650,000
- 4 Beds
- 4 Baths
- 3,872 sq. ft.
- Single family
- Active
Listed by: fred byeman, patrice irving
Office: bella casa real estate group
MLS#:23532867
Source:PORTLAND
Price summary
- Price:$1,650,000
- Price per sq. ft.:$426.14
- Monthly HOA dues:$125
About this home
This is your opportunity to build your forever home in Sherwood's preeminent area adjacent to the recent Street of Dreams. Flexibility abounds with this modern custom home by Sherwood's premier builder, Ironwood Homes. On the exterior, this beautiful home will be enhanced with cedar siding accents, Hardie panel siding, and spacious composite decking. Additional exceptional features include being prepped for Solar, an air sealant package and added insulation above code while using sustainable materials to save you money and lessen environmental impacts. Choose your colors, finishes and adornments for this quality home. Primary Bedroom with enviable walk-in closet, vaulted Great Room with gas fireplace and vaulted office are on the main floor. Additional bedrooms are on the floor above, while downstairs in the daylight basement you have a secondary suite, game room, and storage room or wine cellar. Enjoy hardwood cabinets, abundant trim, and Chef's kitchen featuring a full slide-in Wolf gas range that will certainly be a hub for your entertaining. Get away and savor sunsets on your outdoor covered living space overlooking the wetland area. Easy commute to Sherwood's authentic Old Town and major hubs of employment in the Portland area. Sherwood is the gateway to the Oregon Wine country and a leisurely trip to Oregon's charming coastal towns. Utilize this home plan or select your own design.
Contact an agent
Home facts
- Year built:2024
- Listing ID #:23532867
- Added:901 day(s) ago
- Updated:February 22, 2024 at 12:15 PM
Rooms and interior
- Bedrooms:4
- Total bathrooms:4
- Full bathrooms:3
- Living area:3,872 sq. ft.
Heating and cooling
- Cooling:Central Air
- Heating:Forced Air, Heat Pump
Structure and exterior
- Roof:Composition
- Year built:2024
- Building area:3,872 sq. ft.
Schools
- High school:Sherwood
- Middle school:Sherwood
- Elementary school:Hawks View
Utilities
- Water:Public Water
- Sewer:Public Sewer
Finances and disclosures
- Price:$1,650,000
- Price per sq. ft.:$426.14
New listings near 23136 SW Curry Ridge Dr
- Open Sat, 12 to 2pm
 $579,990Active4 beds 3 baths1,782 sq. ft.
$579,990Active4 beds 3 baths1,782 sq. ft.16882 SW Cairn Ln, KingCity, OR 97140
MLS# 404078428Listed by: TNHC OREGON REALTY LLC - Open Sat, 12 to 2pm
 $574,990Active3 beds 3 baths1,466 sq. ft.
$574,990Active3 beds 3 baths1,466 sq. ft.16894 SW Cairn Ln, KingCity, OR 97140
MLS# 485163512Listed by: TNHC OREGON REALTY LLC  $1,895,000Pending7 beds 5 baths6,992 sq. ft.
$1,895,000Pending7 beds 5 baths6,992 sq. ft.26489 SW Rein Rd, Sherwood, OR 97140
MLS# 578771764Listed by: KELLER WILLIAMS REALTY PROFESSIONALS- Open Sat, 1 to 3pmNew
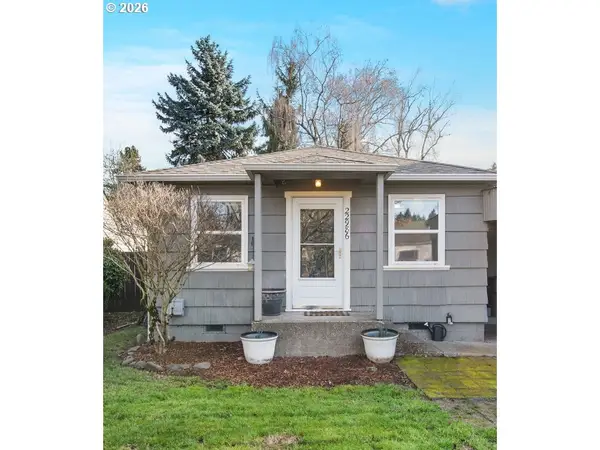 $395,000Active2 beds 1 baths733 sq. ft.
$395,000Active2 beds 1 baths733 sq. ft.22986 SW Main St, Sherwood, OR 97140
MLS# 702458731Listed by: BERKSHIRE HATHAWAY HOMESERVICES NW REAL ESTATE - Open Sat, 12 to 2pm
 $609,990Active4 beds 3 baths1,958 sq. ft.
$609,990Active4 beds 3 baths1,958 sq. ft.16878 SW Cairn Ln, KingCity, OR 97140
MLS# 524855947Listed by: TNHC OREGON REALTY LLC 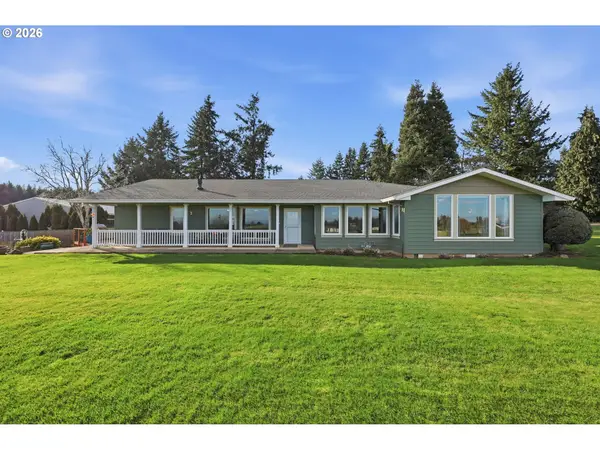 $1,275,000Pending3 beds 3 baths2,509 sq. ft.
$1,275,000Pending3 beds 3 baths2,509 sq. ft.27345 SW 145th Ave, Sherwood, OR 97140
MLS# 169600838Listed by: METRO WEST REALTY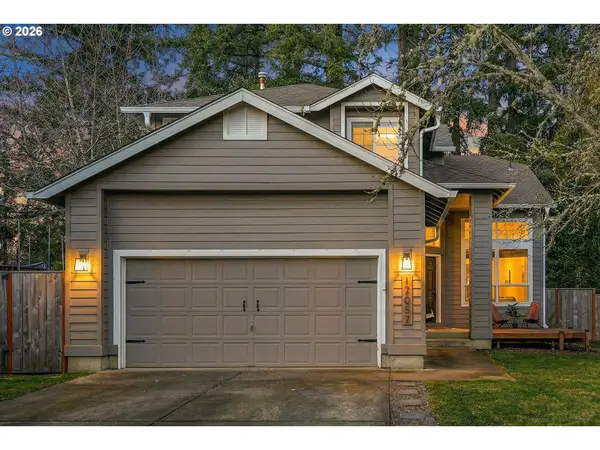 $575,000Pending4 beds 3 baths1,819 sq. ft.
$575,000Pending4 beds 3 baths1,819 sq. ft.17057 SW Cobble Ct, Sherwood, OR 97140
MLS# 229097009Listed by: HUSTLE & HEART HOMES- Open Sat, 11am to 1pmNew
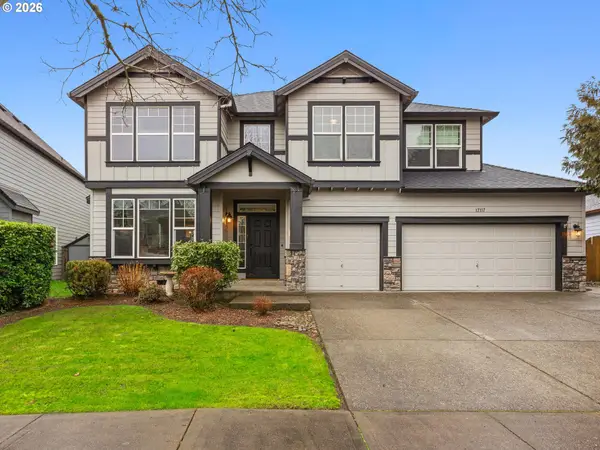 $785,000Active5 beds 3 baths2,879 sq. ft.
$785,000Active5 beds 3 baths2,879 sq. ft.17117 SW Green Heron Dr, Sherwood, OR 97140
MLS# 492079739Listed by: BERKSHIRE HATHAWAY HOMESERVICES NW REAL ESTATE - New
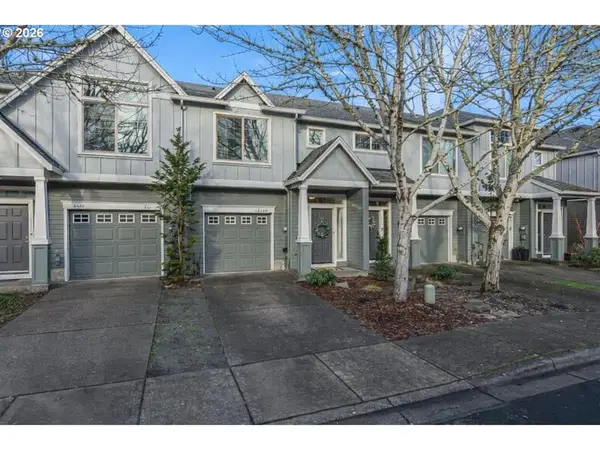 $379,000Active3 beds 3 baths1,456 sq. ft.
$379,000Active3 beds 3 baths1,456 sq. ft.16189 SW Holland Ln, Sherwood, OR 97140
MLS# 323783992Listed by: THE 503 REAL ESTATE CO. 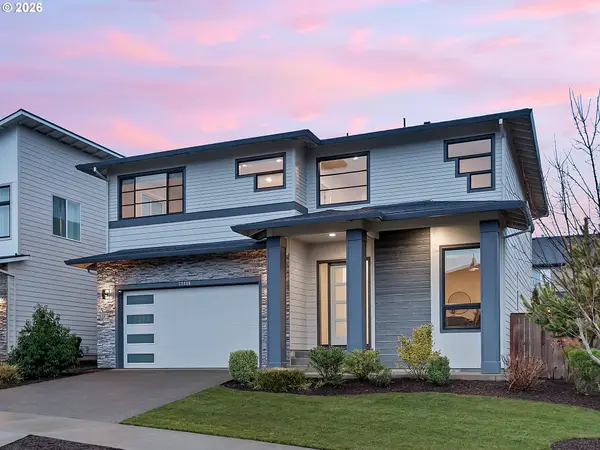 $749,900Pending4 beds 3 baths2,586 sq. ft.
$749,900Pending4 beds 3 baths2,586 sq. ft.23886 SW Heron Lakes Dr, Sherwood, OR 97140
MLS# 653074855Listed by: PREMIERE PROPERTY GROUP, LLC

