23141 SW Curry Ridge Dr, Sherwood, OR 97140
Local realty services provided by:Better Homes and Gardens Real Estate Equinox
Listed by: christina saribay
Office: nexthome next chapter
MLS#:24200359
Source:PORTLAND
Price summary
- Price:$2,147,000
- Price per sq. ft.:$425.15
- Monthly HOA dues:$90
About this home
Discover your dream home in Denali Summit, crafted by JT Roth Construction, the 2023 Builder of the Year. This stunning modern retreat sits on nearly half an acre and combines luxury design with comfort and functionality. Inside, you’ll find 5 spacious bedrooms, 3.5 bathrooms, and an open-concept layout filled with natural light and soaring ceilings. The gourmet kitchen is a showstopper with high-end WOLF, Sub-Zero, and Cove appliances, a hidden walk-in pantry, and custom ceiling-height cabinetry. The bonus room with wet bar is perfect for entertaining, relaxing, or movie nights.The primary suite feels like your own private spa, offering a peaceful retreat after a long day. Energy-efficient features include dual-zone HVAC systems, Nest smart thermostats, and recirculating tankless water heaters to keep utility costs low. A full 1-bedroom ADU with a private entrance offers endless possibilities ideal for multi-generational living, guests, or rental income.Step outside to enjoy year-round outdoor living with a covered patio, built-in gas grill, and a fully landscaped yard with irrigation. The oversized 3 car garage includes a built-in workspace, and the large driveway provides additional parking and RV space.Live where luxury meets lifestyle at Denali Summit, where every detail is designed for comfort, convenience, and modern living. Amenities list available upon request. Lot 28, Denali Summit.
Contact an agent
Home facts
- Year built:2024
- Listing ID #:24200359
- Added:405 day(s) ago
- Updated:December 18, 2025 at 01:01 PM
Rooms and interior
- Bedrooms:5
- Total bathrooms:4
- Full bathrooms:3
- Half bathrooms:1
- Living area:5,050 sq. ft.
Heating and cooling
- Cooling:Central Air
- Heating:ENERGY STAR Qualified Equipment, Forced Air 90+, Mini Split
Structure and exterior
- Roof:Composition, Metal
- Year built:2024
- Building area:5,050 sq. ft.
- Lot area:0.48 Acres
Schools
- High school:Sherwood
- Middle school:Sherwood
- Elementary school:Hawks View
Utilities
- Water:Public Water
- Sewer:Public Sewer
Finances and disclosures
- Price:$2,147,000
- Price per sq. ft.:$425.15
- Tax amount:$12,441 (2024)
New listings near 23141 SW Curry Ridge Dr
- Open Fri, 11am to 4pmNew
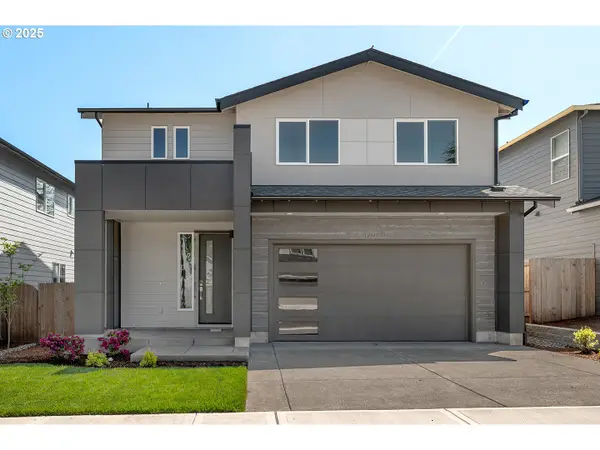 $729,990Active4 beds 3 baths2,851 sq. ft.
$729,990Active4 beds 3 baths2,851 sq. ft.17145 SW Kalapuya Ln, Sherwood, OR 97140
MLS# 169858687Listed by: COLDWELL BANKER BAIN - New
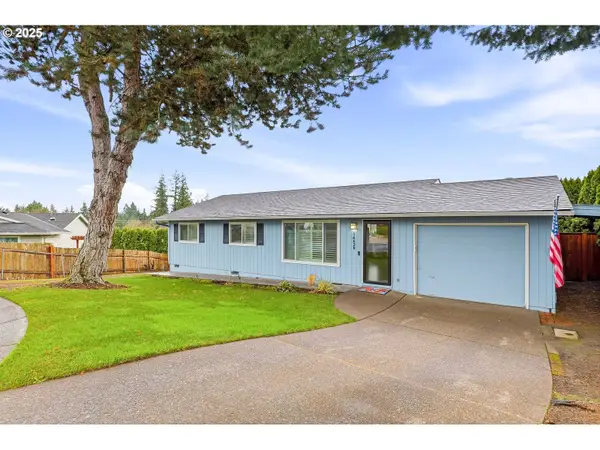 $524,900Active3 beds 2 baths1,040 sq. ft.
$524,900Active3 beds 2 baths1,040 sq. ft.14638 SW May Ct, Sherwood, OR 97140
MLS# 414553150Listed by: KELLER WILLIAMS REALTY PORTLAND PREMIERE - Open Sat, 12 to 2pmNew
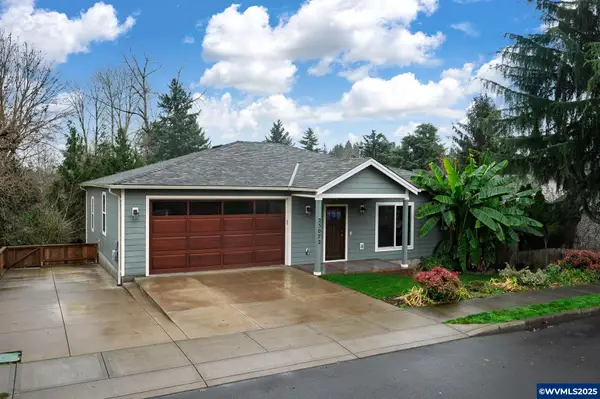 $749,900Active3 beds 3 baths3,349 sq. ft.
$749,900Active3 beds 3 baths3,349 sq. ft.23072 SW Mansfield St, Sherwood, OR 97140
MLS# 835976Listed by: VANTAGE POINT BROKERS, LLC - Open Fri, 10am to 4:30pmNew
 $684,960Active4 beds 4 baths1,857 sq. ft.
$684,960Active4 beds 4 baths1,857 sq. ft.17318 SW Atfalati Ln Sw, Sherwood, OR 97140
MLS# 648252142Listed by: HOLT HOMES REALTY, LLC - New
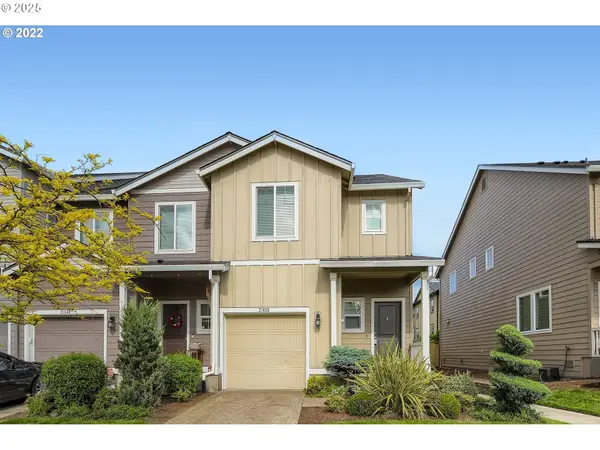 $429,900Active3 beds 3 baths1,558 sq. ft.
$429,900Active3 beds 3 baths1,558 sq. ft.21658 SW Berkshire Ter, Sherwood, OR 97140
MLS# 484255975Listed by: PREMIERE PROPERTY GROUP, LLC 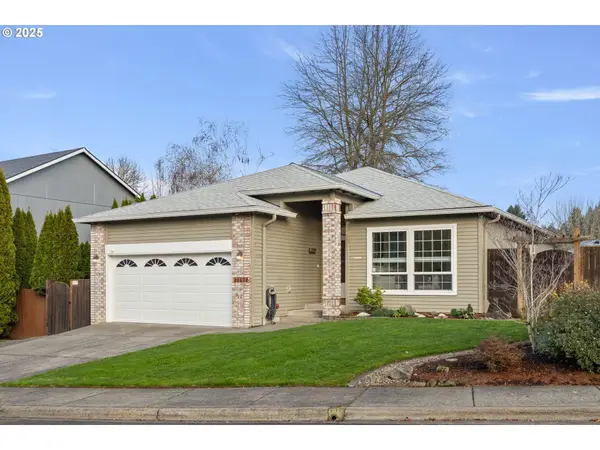 $539,000Pending3 beds 2 baths1,547 sq. ft.
$539,000Pending3 beds 2 baths1,547 sq. ft.20672 SW Santa Fe Ter, Sherwood, OR 97140
MLS# 598094615Listed by: WINDERMERE REALTY TRUST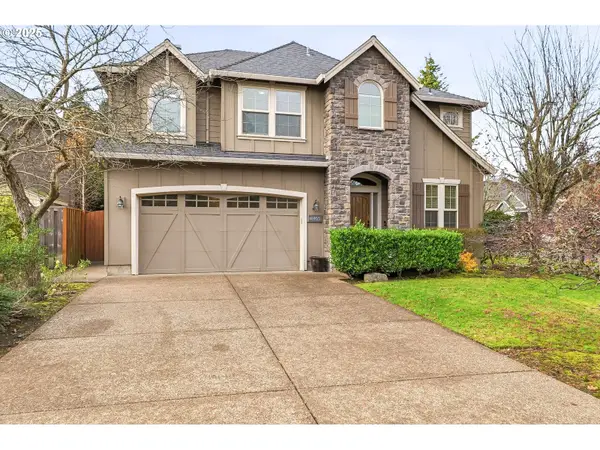 $750,000Active3 beds 3 baths2,569 sq. ft.
$750,000Active3 beds 3 baths2,569 sq. ft.16955 SW Richen Park Cir, Sherwood, OR 97140
MLS# 394880858Listed by: KELLER WILLIAMS REALTY PORTLAND PREMIERE $665,000Active4 beds 3 baths2,130 sq. ft.
$665,000Active4 beds 3 baths2,130 sq. ft.18058 SW Fitch Dr, Sherwood, OR 97140
MLS# 626757082Listed by: BERKSHIRE HATHAWAY HOMESERVICES NW REAL ESTATE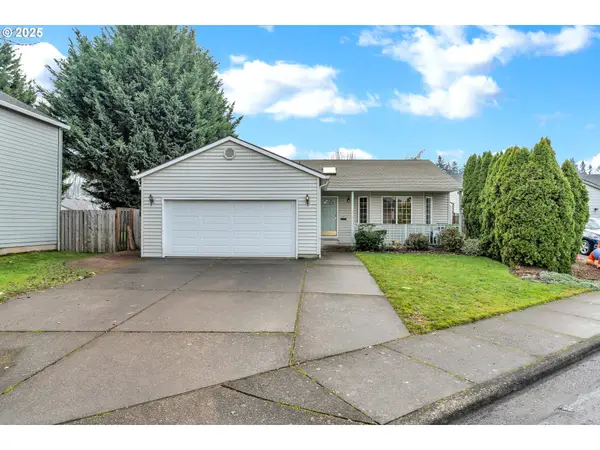 $475,000Pending3 beds 2 baths1,363 sq. ft.
$475,000Pending3 beds 2 baths1,363 sq. ft.15678 SW Thrasher Way, Sherwood, OR 97140
MLS# 369850533Listed by: MATIN REAL ESTATE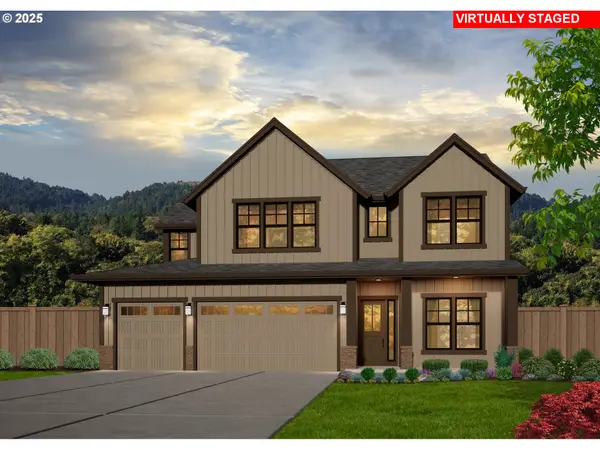 $1,550,000Active5 beds 4 baths3,503 sq. ft.
$1,550,000Active5 beds 4 baths3,503 sq. ft.23023 SW Curry Ridge Dr, Sherwood, OR 97140
MLS# 760514279Listed by: NEXTHOME NEXT CHAPTER
