1735 Pine St, Silverton, OR 97381
Local realty services provided by:Better Homes and Gardens Real Estate Realty Partners
Listed by:stephanie peckCELL: 503-343-4100
Office:exp realty, llc.
MLS#:829015
Source:OR_WVMLS
1735 Pine St,Silverton, OR 97381
$650,000
- 3 Beds
- 3 Baths
- 2,388 sq. ft.
- Single family
- Active
Price summary
- Price:$650,000
- Price per sq. ft.:$272.19
About this home
Dreaming of a Hobby Farm Just Minutes from Downtown Silverton? Welcome to this charming 1906 farmhouse located on 1.63 acres just outside the city limits — the perfect blend of country living with small-town charm only minutes away! This property is brimming with potential and ready for your vision. Whether you're dreaming of a hobby farm, a peaceful retreat, or a personalized renovation project, this is your canvas. Enjoy multiple outbuildings, including one that's been converted into a cozy office or bonus bedroom (not included in the home's official square footage). The land features an established orchard with a variety of mature fruit trees — including apples, plums, Asian pear, persimmons, figs — plus marionberries, raspberries,and two types of grapes. The property also features beautiful landscaping with established trees, plants, and lush green grass. Inside, the farmhouse is full of character and warmth, featuring wood walls, exposed beams, and hardwood floors. The kitchen flows into a rustic bonus space that can serve as an office or informal dining area with a fireplace and wood stove. The formal dining room, complete with bay windows and its own (non-operational) fireplace, invites you to gather and entertain. With attic storage off the primary bedroom and a pull-down ladder to additional upper-floor storage, there’s room to grow and customize. This is the perfect opportunity to create your dream rural lifestyle — all while staying connected to the community and conveniences of downtown Silverton.
Contact an agent
Home facts
- Year built:1906
- Listing ID #:829015
- Added:136 day(s) ago
- Updated:September 29, 2025 at 02:32 PM
Rooms and interior
- Bedrooms:3
- Total bathrooms:3
- Full bathrooms:3
- Living area:2,388 sq. ft.
Heating and cooling
- Cooling:Central Ac
- Heating:Forced Air, Wall Furnace
Structure and exterior
- Roof:Composition
- Year built:1906
- Building area:2,388 sq. ft.
- Lot area:1.63 Acres
Schools
- High school:Silverton
- Middle school:Central Howell
- Elementary school:Central Howell
Utilities
- Water:Shared Well
- Sewer:Septic
Finances and disclosures
- Price:$650,000
- Price per sq. ft.:$272.19
- Tax amount:$3,079 (2024)
New listings near 1735 Pine St
- New
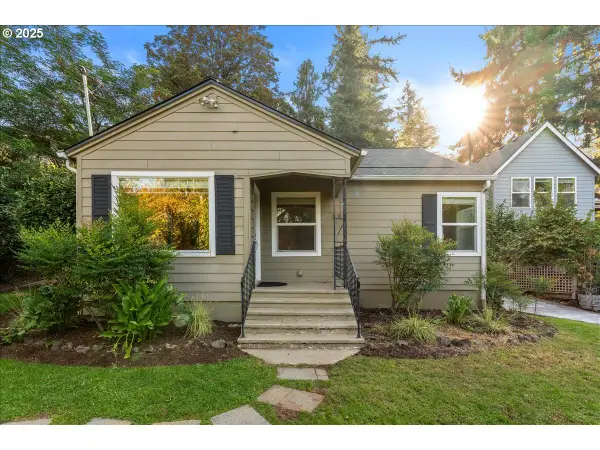 $440,000Active3 beds 2 baths1,682 sq. ft.
$440,000Active3 beds 2 baths1,682 sq. ft.239 Rock St, Silverton, OR 97381
MLS# 531534640Listed by: BST REALTY LLC - New
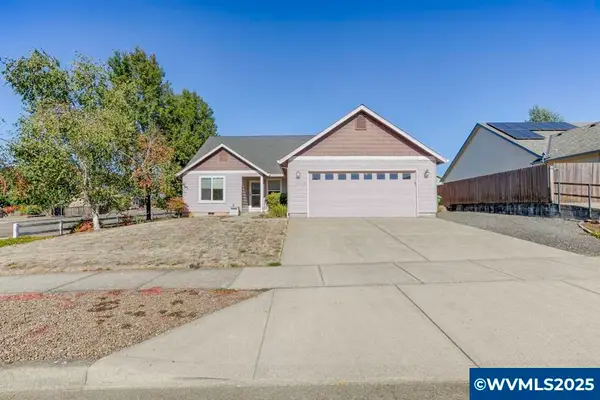 $534,900Active4 beds 2 baths1,520 sq. ft.
$534,900Active4 beds 2 baths1,520 sq. ft.1451 Ryan Dr, Silverton, OR 97381
MLS# 833658Listed by: JOHN L. SCOTT-SALEM - New
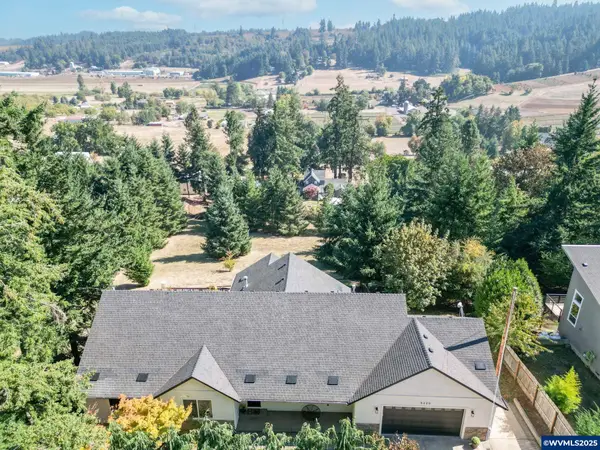 $739,000Active4 beds 2 baths2,030 sq. ft.
$739,000Active4 beds 2 baths2,030 sq. ft.5220 Madrona Heights Dr NE, Silverton, OR 97381
MLS# 833858Listed by: BST REALTY, LLC - New
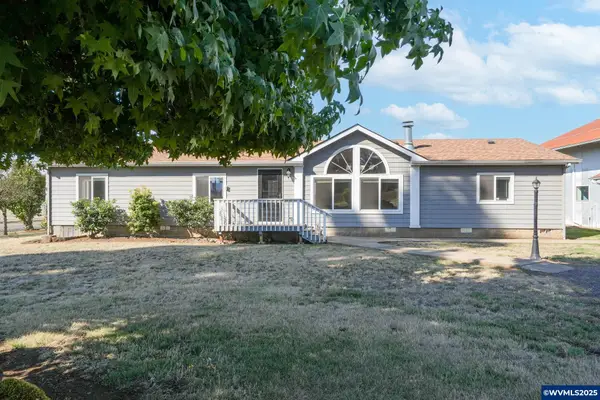 $598,700Active4 beds 2 baths1,848 sq. ft.
$598,700Active4 beds 2 baths1,848 sq. ft.14843 Doerfler Rd SE, Silverton, OR 97381
MLS# 833775Listed by: SILVERTON REALTY, INC. - New
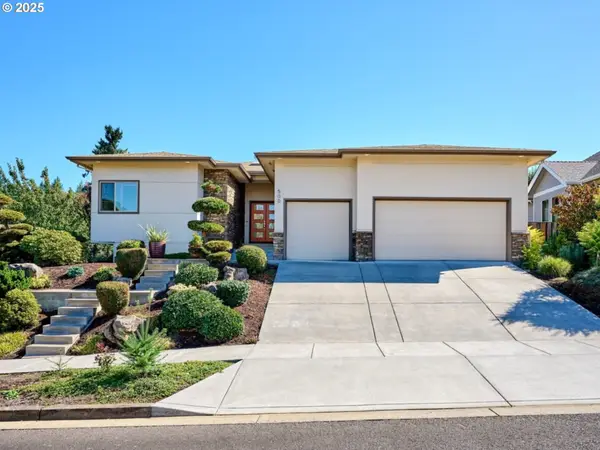 $839,000Active3 beds 3 baths1,895 sq. ft.
$839,000Active3 beds 3 baths1,895 sq. ft.500 Yapa Dr, Silverton, OR 97381
MLS# 734092735Listed by: BELLA CASA REAL ESTATE GROUP - New
 $164,900Active2 beds 2 baths1,440 sq. ft.
$164,900Active2 beds 2 baths1,440 sq. ft.1307 S Water (#64) St, Silverton, OR 97381
MLS# 833914Listed by: BERKSHIRE HATHAWAY HOMESERVICES R E PROF - New
 $459,900Active2 beds 2 baths1,152 sq. ft.
$459,900Active2 beds 2 baths1,152 sq. ft.645 Parker Lp, Silverton, OR 97381
MLS# 833880Listed by: BST REALTY, LLC  $645,000Pending4 beds 2 baths2,368 sq. ft.
$645,000Pending4 beds 2 baths2,368 sq. ft.1033 Jaysie Dr, Silverton, OR 97381
MLS# 833823Listed by: BST REALTY, LLC-KEIZER- New
 $769,500Active4 beds 2 baths2,477 sq. ft.
$769,500Active4 beds 2 baths2,477 sq. ft.105 Wild Duck Run NE St, Silverton, OR 97381
MLS# 833757Listed by: REALTY ONE GROUP PRESTIGE  $412,500Active4 beds 2 baths1,809 sq. ft.
$412,500Active4 beds 2 baths1,809 sq. ft.1015 Oak St #94, 95, Silverton, OR 97381
MLS# 744218844Listed by: BST REALTY LLC
