17616 Abiqua Rd NE, Silverton, OR 97381
Local realty services provided by:Better Homes and Gardens Real Estate Equinox
Listed by: donna paradis503-851-0998
Office: harcourts silverton
MLS#:831851
Source:OR_WVMLS
Price summary
- Price:$1,400,000
- Price per sq. ft.:$448
About this home
Built on a bluff above a river called the Abiqua, this custom, architecturally designed (similar to Frank Lloyd Wright) one-level, South-facing home feels like it’s in a remote section of Colorado yet conveniently near population centers. With a highly functional layout, the home flows logically from one space to another. Commercial-size windows offer magnificent views and the pleasing sound of two year-round rapids, a gentle reminder of the flow of water and time. You enter the great room through nine-foot carved Hickory doors. A gourmet kitchen includes two dishwashers, 3 sinks and an expansive curved granite workspace designed for entertainment. The primary B/R has a unique view and deck, as well as a large bathroom with jacuzzi, shower and sauna, while a 2nd B/R also includes a full bath. An attached, private ADU has equally gorgeous but different river views and private deck, serving as a 3rd bedroom. It’s adjacent to a separate, 3rd garage for private use by a resident if desired. The house is as unique as the wild river below it, often providing a sudden reason to re-appreciate its setting with a moment of reflection. The house is elevation certified, well above the FEMA flood zone. A 20x24 concrete pad/foundation is ready for adding an additional outbuilding, also with a grand view. Three inside gas fireplaces, and one outside provide auxiliary heat and ambiance while its three decks mimic the finest of treetop lodge settings. Surrounded by mature deciduous trees that provide perfect summer shade, in Fall the colors are spectacular. It is truly difficult to find a more pleasant place to be or entertain no matter the weather. The high tree house feeling simulates a 15-acre private sanctuary. During rare, extra hot days of summer, easily accessible swimming holes offer cooling, slow-moving water from the Abiqua. Directly across the road is a 100-acre Vineyard and tasting room, which complement the rural but bountiful setting for which this area is becoming famous. Lots to discover in this home and its spectacular location. Please note home is not in a flood plain as depicted on First Street Data on Zillow.
Contact an agent
Home facts
- Year built:2005
- Listing ID #:831851
- Added:93 day(s) ago
- Updated:February 10, 2026 at 04:06 PM
Rooms and interior
- Bedrooms:3
- Total bathrooms:4
- Full bathrooms:3
- Half bathrooms:1
- Living area:3,125 sq. ft.
Heating and cooling
- Heating:Electric, Forced Air, Heat Pump
Structure and exterior
- Year built:2005
- Building area:3,125 sq. ft.
- Lot area:0.85 Acres
Schools
- High school:Silverton
- Middle school:Scotts Mills
- Elementary school:Scotts Mills
Utilities
- Water:Well
Finances and disclosures
- Price:$1,400,000
- Price per sq. ft.:$448
- Tax amount:$5,404 (24-25)
New listings near 17616 Abiqua Rd NE
- New
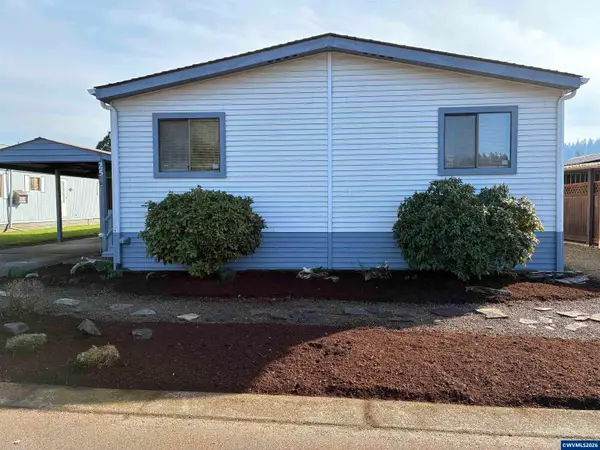 $164,900Active2 beds 2 baths1,323 sq. ft.
$164,900Active2 beds 2 baths1,323 sq. ft.1307 S Water (#25) St, Silverton, OR 97381
MLS# 836999Listed by: BERKSHIRE HATHAWAY HOMESERVICES R E PROF - New
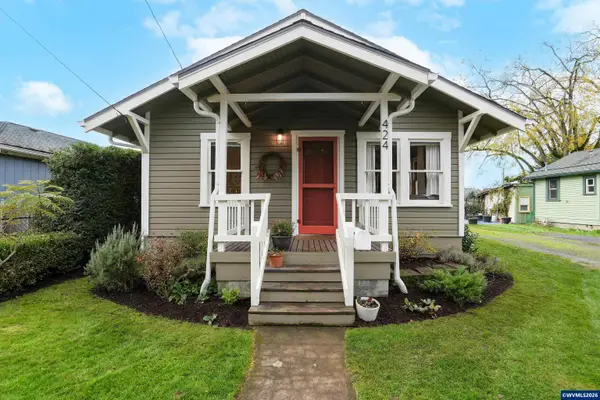 $424,700Active2 beds 1 baths842 sq. ft.
$424,700Active2 beds 1 baths842 sq. ft.424 S 3rd St, Silverton, OR 97381
MLS# 837393Listed by: SILVERTON REALTY, INC. - New
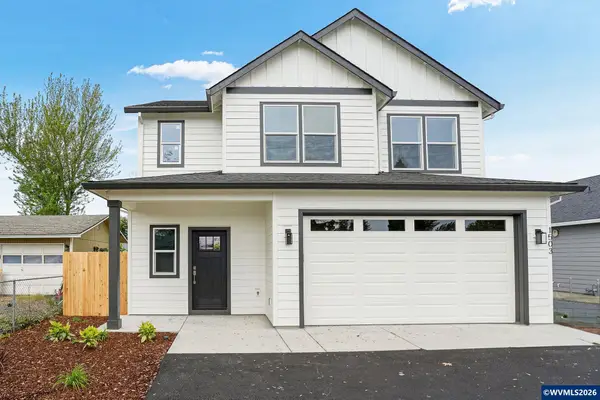 $519,400Active3 beds 3 baths1,861 sq. ft.
$519,400Active3 beds 3 baths1,861 sq. ft.1503 N 2nd St, Silverton, OR 97381
MLS# 837360Listed by: BST REALTY, LLC - New
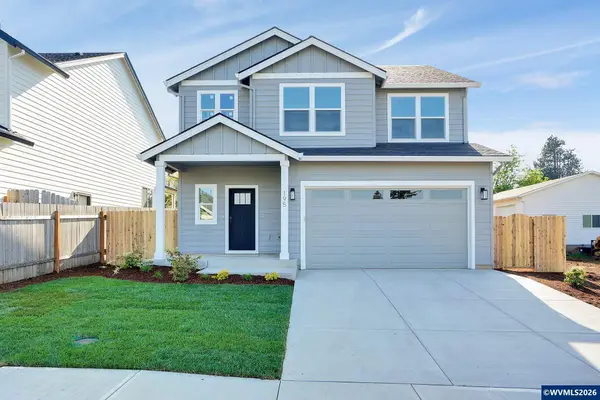 $548,500Active3 beds 3 baths1,865 sq. ft.
$548,500Active3 beds 3 baths1,865 sq. ft.195 Iowa St, Silverton, OR 97381
MLS# 837354Listed by: BST REALTY, LLC - New
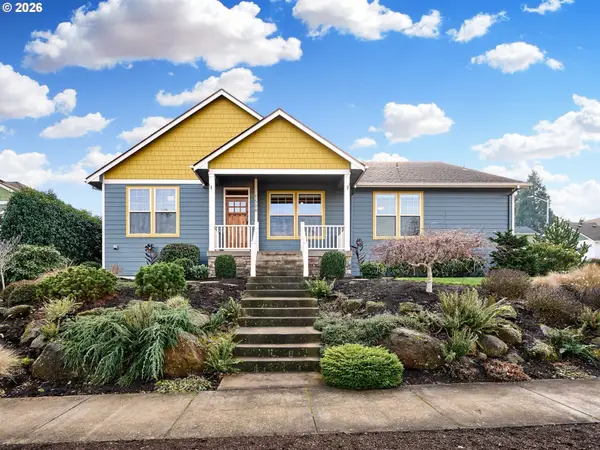 $625,000Active3 beds 2 baths1,765 sq. ft.
$625,000Active3 beds 2 baths1,765 sq. ft.1508 Crestview Dr, Silverton, OR 97381
MLS# 721345015Listed by: BELLA CASA REAL ESTATE GROUP - New
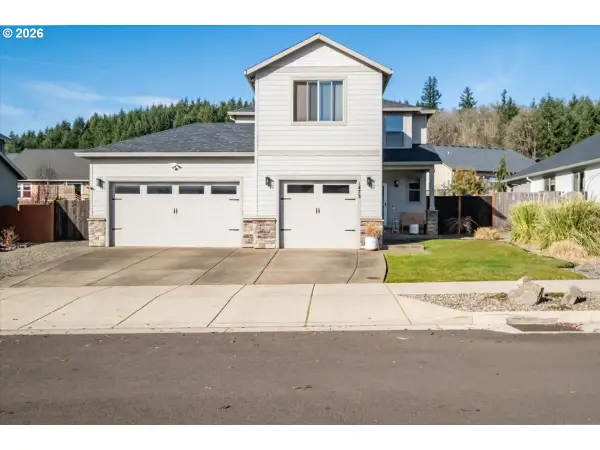 $615,000Active4 beds 3 baths1,797 sq. ft.
$615,000Active4 beds 3 baths1,797 sq. ft.1473 Meadow Ave, Silverton, OR 97381
MLS# 263415854Listed by: RE/MAX INTEGRITY - Open Sat, 12 to 2pmNew
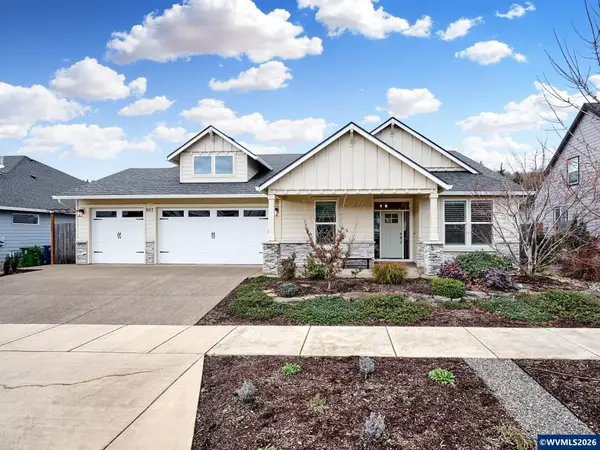 $679,500Active4 beds 2 baths2,126 sq. ft.
$679,500Active4 beds 2 baths2,126 sq. ft.807 Ike Mooney Rd NE, Silverton, OR 97381
MLS# 837290Listed by: BST REALTY, LLC - New
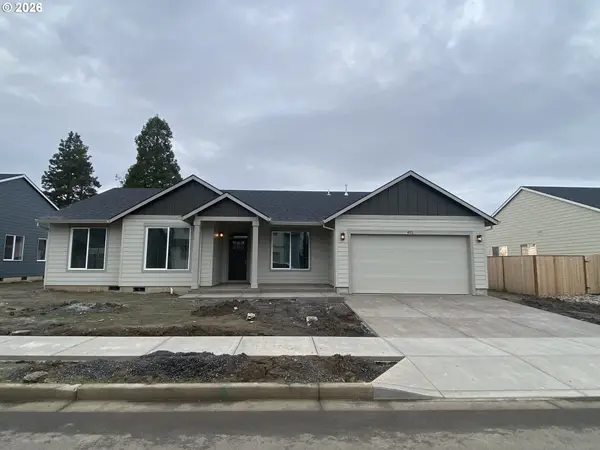 $559,900Active4 beds 2 baths1,887 sq. ft.
$559,900Active4 beds 2 baths1,887 sq. ft.673 Parker Loop, Silverton, OR 97381
MLS# 402770917Listed by: WILLCUTS COMPANY REAL ESTATE 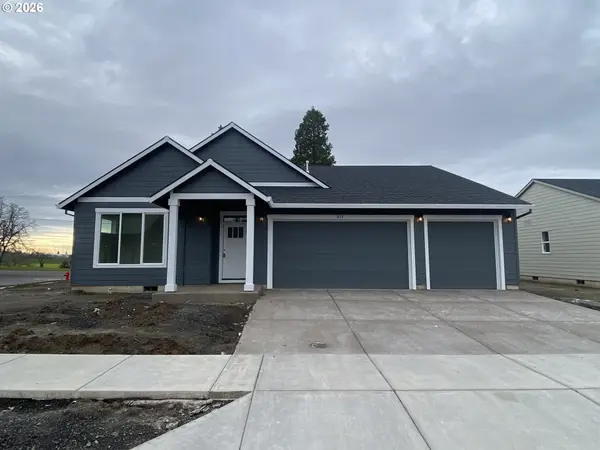 $562,500Pending4 beds 2 baths1,826 sq. ft.
$562,500Pending4 beds 2 baths1,826 sq. ft.677 Parker Loop, Silverton, OR 97381
MLS# 674752737Listed by: WILLCUTS COMPANY REAL ESTATE- New
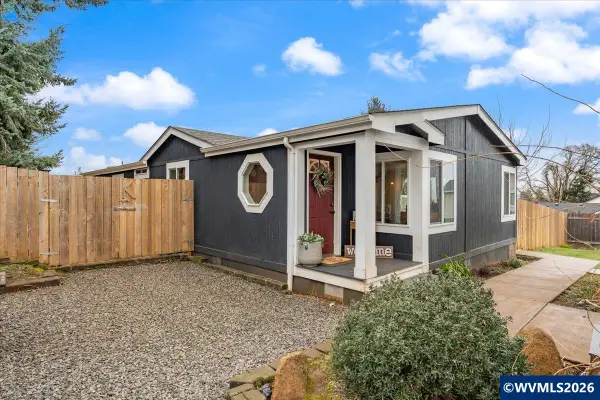 $450,000Active2 beds 2 baths1,487 sq. ft.
$450,000Active2 beds 2 baths1,487 sq. ft.135 Steelhammer Rd, Silverton, OR 97381
MLS# 837210Listed by: HARCOURTS SILVERTON

