19724 Desantis Ln Se, Silverton, OR 97381
Local realty services provided by:Better Homes and Gardens Real Estate Equinox
Listed by: meredith wertz
Office: silverton realty, inc.
MLS#:244261326
Source:PORTLAND
Price summary
- Price:$1,050,000
- Price per sq. ft.:$297.53
About this home
Have your very own private estate that sits on 9.67 acres, with views of the Silverton Hills, large pond with over sized patio area with pavers to enjoy your peaceful setting. 5 bedroom home with 2.5 baths, master bedroom on the main, plus additional bedroom. This home was built in 2016, but has had many nice new updates, LVP throughout the main floor, newer paint, upgraded fixtures, quartzite countertops with many nice additions to the home. Plenty of room for pasture space, or a shop for future needs.
Contact an agent
Home facts
- Year built:2016
- Listing ID #:244261326
- Added:639 day(s) ago
- Updated:January 11, 2026 at 08:21 PM
Rooms and interior
- Bedrooms:5
- Total bathrooms:3
- Full bathrooms:2
- Half bathrooms:1
- Living area:3,529 sq. ft.
Heating and cooling
- Cooling:Heat Pump
- Heating:Forced Air, Heat Pump
Structure and exterior
- Roof:Composition
- Year built:2016
- Building area:3,529 sq. ft.
- Lot area:9.67 Acres
Schools
- High school:Silverton
- Middle school:Silver Crest
- Elementary school:Silver Crest
Utilities
- Water:Well
- Sewer:Standard Septic
Finances and disclosures
- Price:$1,050,000
- Price per sq. ft.:$297.53
- Tax amount:$4,228 (2025)
New listings near 19724 Desantis Ln Se
- New
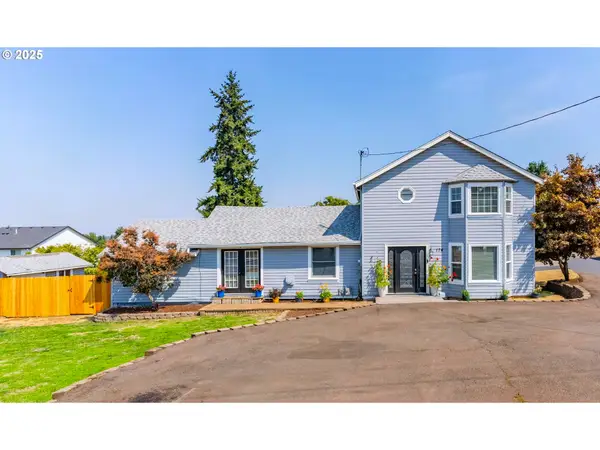 $489,900Active4 beds 2 baths2,045 sq. ft.
$489,900Active4 beds 2 baths2,045 sq. ft.174 Steelhammer Rd Rd, Silverton, OR 97381
MLS# 833381Listed by: KNIPE REALTY ERA POWERED - New
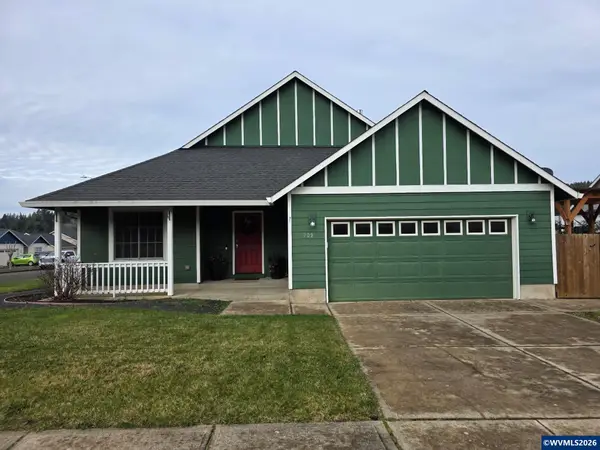 $545,000Active4 beds 2 baths1,714 sq. ft.
$545,000Active4 beds 2 baths1,714 sq. ft.909 Travis Dr NE, Silverton, OR 97381
MLS# 836565Listed by: BST REALTY, LLC - New
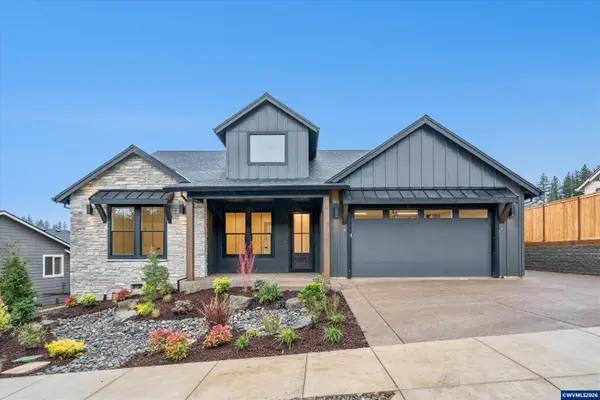 $774,500Active3 beds 2 baths2,202 sq. ft.
$774,500Active3 beds 2 baths2,202 sq. ft.112 Wild Duck Run NE Lp, Silverton, OR 97381
MLS# 836540Listed by: PORTLAND REAL ESTATE CONSULTANTS LLC - New
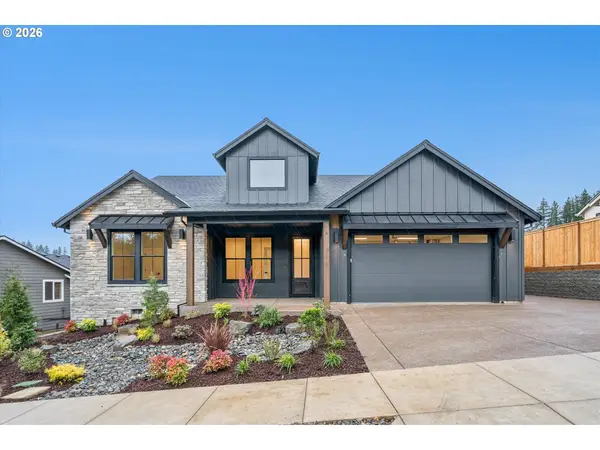 $774,900Active3 beds 2 baths2,202 sq. ft.
$774,900Active3 beds 2 baths2,202 sq. ft.112 Wild Duck Run, Silverton, OR 97381
MLS# 564508114Listed by: PORTLAND REAL ESTATE CONSULTING, INC. - New
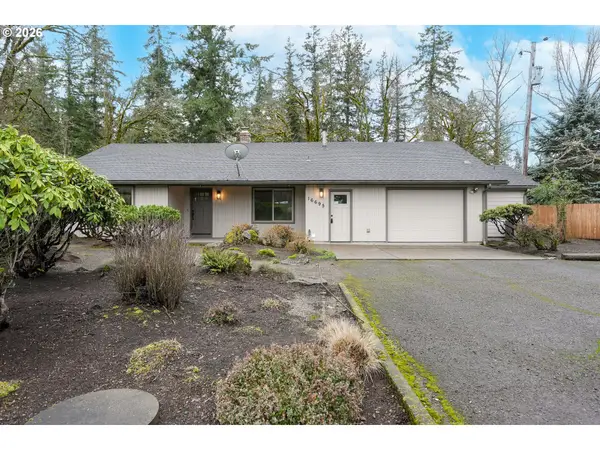 $1,098,000Active2 beds 2 baths1,275 sq. ft.
$1,098,000Active2 beds 2 baths1,275 sq. ft.16695 Dancing Fox Ln Ne, Silverton, OR 97381
MLS# 779557170Listed by: SILVERTON REALTY, INC. - Open Sun, 12 to 2pmNew
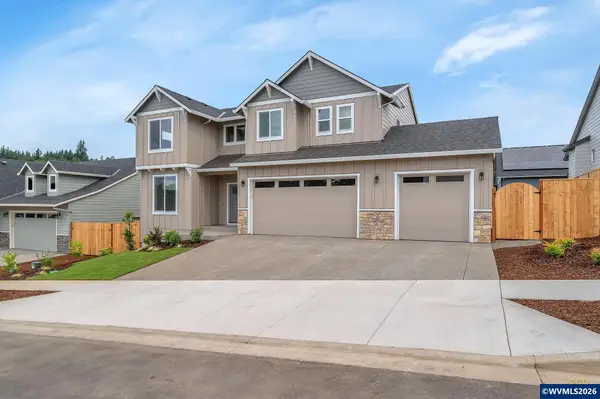 $689,900Active5 beds 3 baths2,423 sq. ft.
$689,900Active5 beds 3 baths2,423 sq. ft.777 Riley Dr Dr, Silverton, OR 97381
MLS# 836444Listed by: PARTAIN PROPERTIES LLC - Open Sun, 12 to 2pmNew
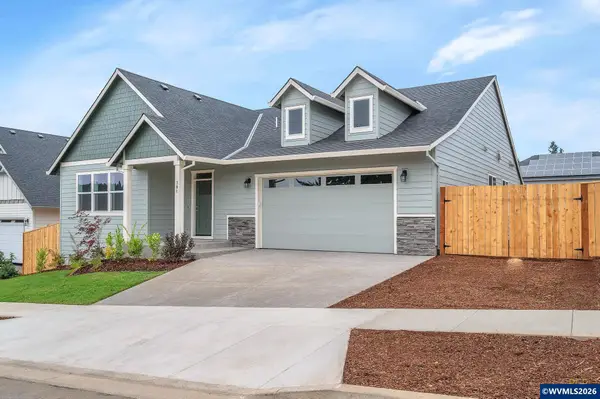 $649,900Active4 beds 2 baths2,055 sq. ft.
$649,900Active4 beds 2 baths2,055 sq. ft.781 Riley Dr Dr, Silverton, OR 97381
MLS# 836445Listed by: PARTAIN PROPERTIES LLC - New
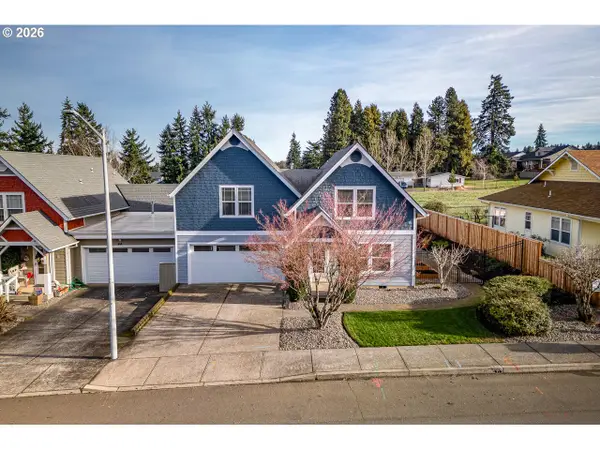 $565,000Active4 beds 3 baths1,886 sq. ft.
$565,000Active4 beds 3 baths1,886 sq. ft.38 Denmark Loop, Silverton, OR 97381
MLS# 598663598Listed by: SADAKA REALTY LLC - New
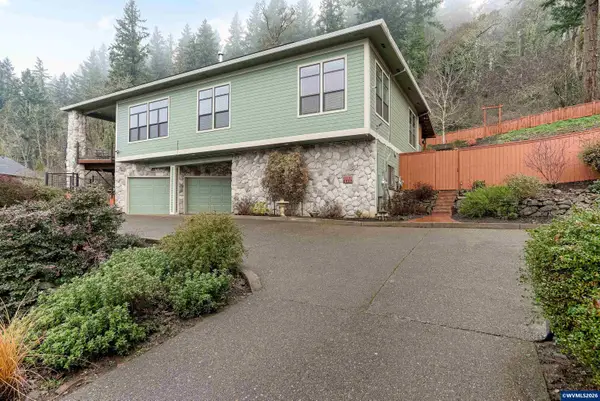 $595,000Active4 beds 3 baths2,277 sq. ft.
$595,000Active4 beds 3 baths2,277 sq. ft.1133 Enstad Ln, Silverton, OR 97381
MLS# 836273Listed by: SILVERTON REALTY, INC. - Open Sun, 12 to 2pmNew
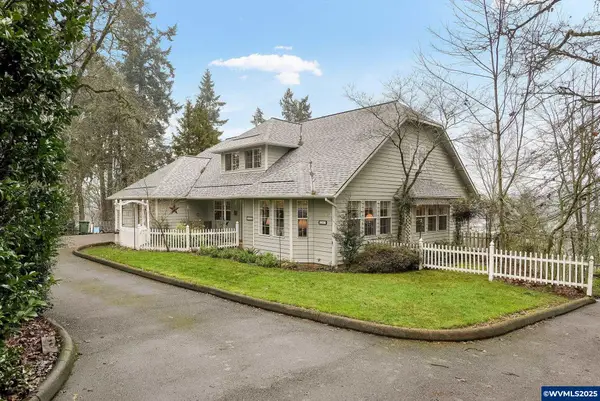 $825,000Active4 beds 4 baths3,443 sq. ft.
$825,000Active4 beds 4 baths3,443 sq. ft.245 Edgewood Dr, Silverton, OR 97381
MLS# 836060Listed by: WILLCUTS COMPANY REAL ESTATE
