201 Jerome Av, Silverton, OR 97381
Local realty services provided by:Better Homes and Gardens Real Estate Realty Partners
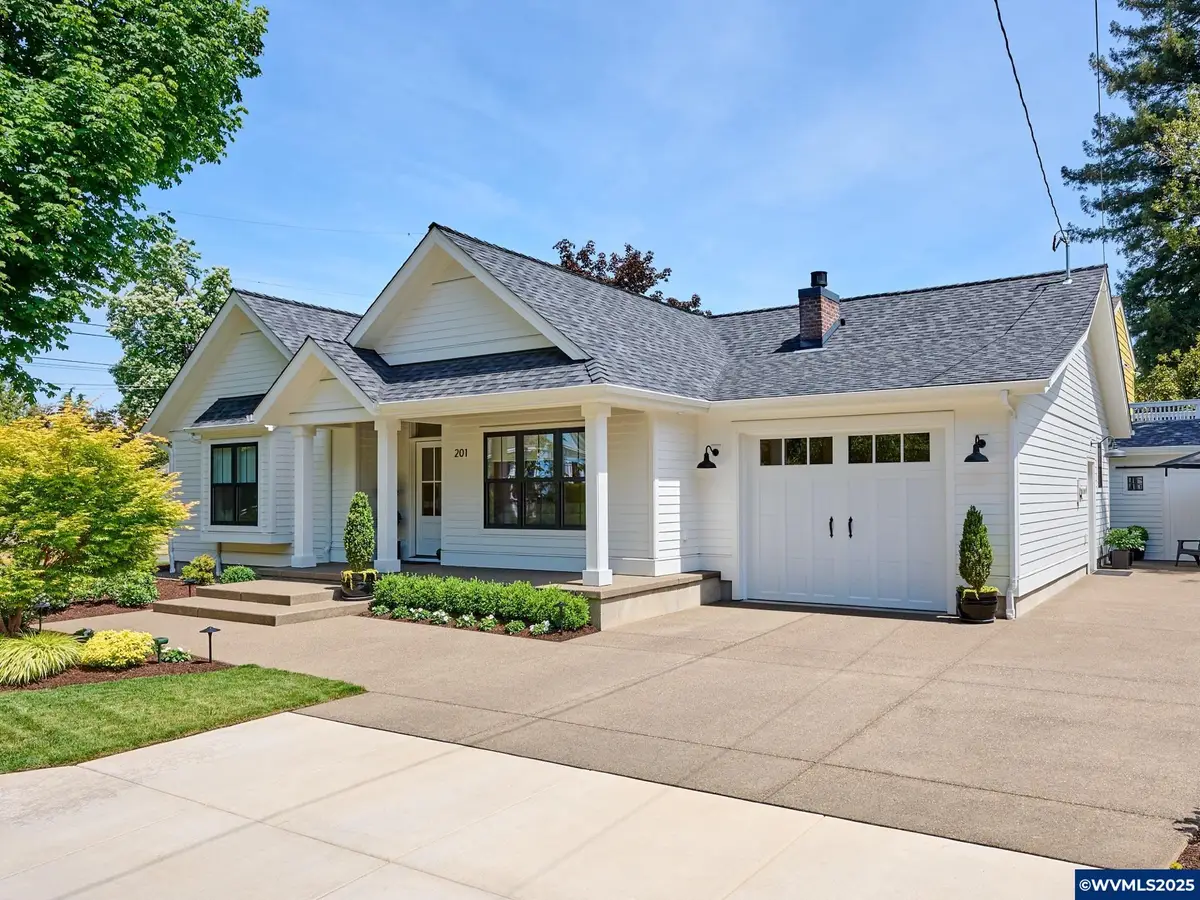

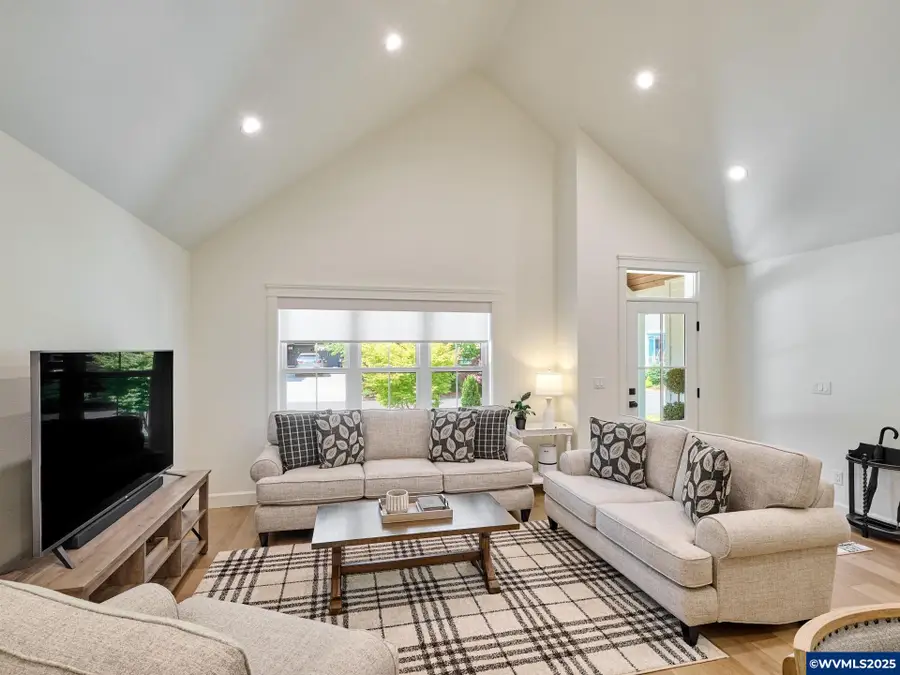
Listed by:linda webbCell: 503-508-7387
Office:harcourts silverton
MLS#:830163
Source:OR_WVMLS
201 Jerome Av,Silverton, OR 97381
$739,000
- 2 Beds
- 2 Baths
- 1,555 sq. ft.
- Single family
- Active
Price summary
- Price:$739,000
- Price per sq. ft.:$475.24
About this home
Single level beauty located in lovely Silverton neighborhood, close to Coolidge Park, restaurants and all things Silverton! Complete ground level remodel in 2023. Open floor plan with vaulted ceilings & custom finishes throughout. A cook's kitchen, thoughtfully designed with custom cabinetry, quartz counter tops and Frigidaire Professional Appliance Series. Professionally landscaped and partially fenced. See added document list for all the extras. This one is a dream come true for the right buyer. 50 year Certainteed Northgate Climate Flex Roof, Hardie Siding, Anderson Windows, Clopay insulated garage door, premium paint, high end lighting, addition off street parking, wired for generator, on demand gas water heater, new Lennox HVAC with all new ductwork, all new electrical low voltage pane an wired for electric vehicle, floor to ceiling insulation including garage and bathrooms. Wonderful finished and insulated storage above garage.
Contact an agent
Home facts
- Year built:1955
- Listing Id #:830163
- Added:58 day(s) ago
- Updated:August 13, 2025 at 01:49 AM
Rooms and interior
- Bedrooms:2
- Total bathrooms:2
- Full bathrooms:2
- Living area:1,555 sq. ft.
Heating and cooling
- Cooling:Central Ac
- Heating:Forced Air, Gas
Structure and exterior
- Roof:Composition
- Year built:1955
- Building area:1,555 sq. ft.
- Lot area:0.11 Acres
Schools
- High school:Silverton
- Middle school:Silverton
- Elementary school:Robert Frost
Utilities
- Water:City
- Sewer:City Sewer
Finances and disclosures
- Price:$739,000
- Price per sq. ft.:$475.24
- Tax amount:$4,386 (2024)
New listings near 201 Jerome Av
- Open Sat, 11am to 1pmNew
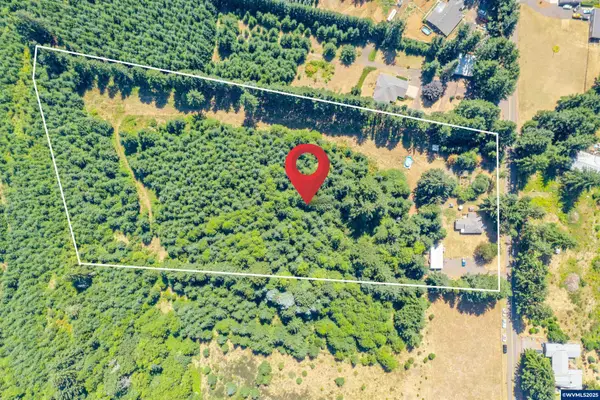 $699,999Active3 beds 2 baths1,520 sq. ft.
$699,999Active3 beds 2 baths1,520 sq. ft.20131 SE Bridge Creek Rd, Silverton, OR 97381
MLS# 832467Listed by: EXP REALTY, LLC  $385,000Pending2 beds 1 baths926 sq. ft.
$385,000Pending2 beds 1 baths926 sq. ft.1311 N Water St, Silverton, OR 97381
MLS# 832251Listed by: WILLCUTS COMPANY REAL ESTATE $350,000Pending3 beds 2 baths1,404 sq. ft.
$350,000Pending3 beds 2 baths1,404 sq. ft.1015 Oak St #43, Silverton, OR 97381
MLS# 591172444Listed by: BST REALTY LLC- New
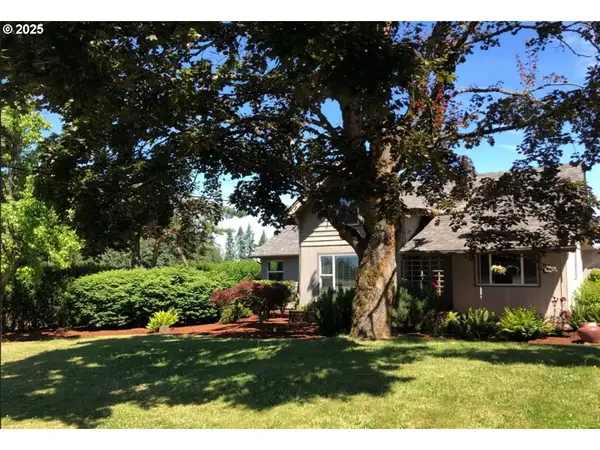 $1,690,000Active3 beds 2 baths2,213 sq. ft.
$1,690,000Active3 beds 2 baths2,213 sq. ft.2678 Drift Creek Rd Ne, Silverton, OR 97381
MLS# 367912648Listed by: REALTYNET, LLC 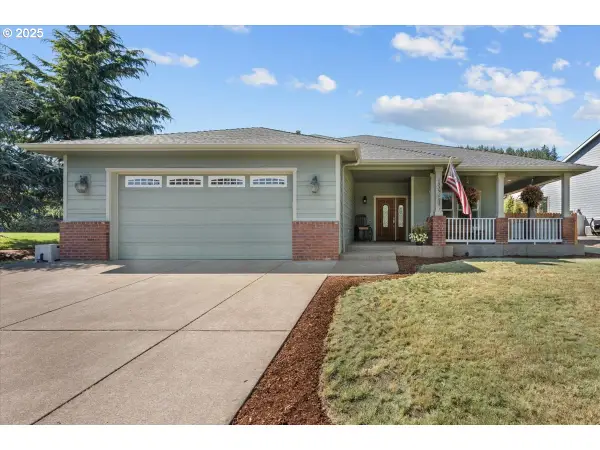 $589,000Pending3 beds 2 baths2,608 sq. ft.
$589,000Pending3 beds 2 baths2,608 sq. ft.1535 Lakeview Dr, Silverton, OR 97381
MLS# 380493018Listed by: BST REALTY LLC- New
 $599,000Active3 beds 3 baths1,908 sq. ft.
$599,000Active3 beds 3 baths1,908 sq. ft.215 Ames Ct, Silverton, OR 97381
MLS# 530215214Listed by: SILVERTON REALTY, INC. - Open Sat, 12 to 2pmNew
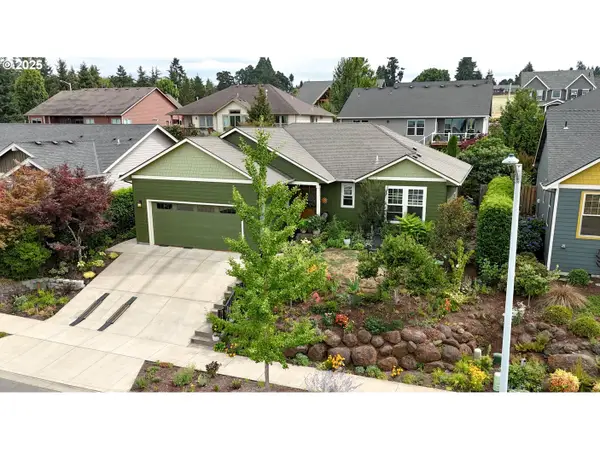 Listed by BHGRE$627,000Active3 beds 2 baths1,756 sq. ft.
Listed by BHGRE$627,000Active3 beds 2 baths1,756 sq. ft.1510 Crestview Dr, Silverton, OR 97381
MLS# 135992872Listed by: KNIPE REALTY ERA POWERED - New
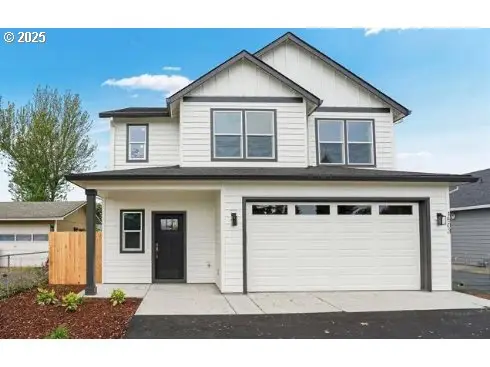 $539,900Active3 beds 3 baths1,852 sq. ft.
$539,900Active3 beds 3 baths1,852 sq. ft.1503 N Second St, Silverton, OR 97381
MLS# 297594853Listed by: BST REALTY LLC  $495,000Pending3 beds 2 baths1,509 sq. ft.
$495,000Pending3 beds 2 baths1,509 sq. ft.641 Parker Loop, Silverton, OR 97381
MLS# 619089512Listed by: BST REALTY LLC $350,000Pending3 beds 2 baths1,404 sq. ft.
$350,000Pending3 beds 2 baths1,404 sq. ft.1015 Oak #43 St, Silverton, OR 97381
MLS# 832294Listed by: BST REALTY, LLC
