808 Kent St, Silverton, OR 97381
Local realty services provided by:Better Homes and Gardens Real Estate Equinox
Listed by:sheldon lesire503-779-7523
Office:bst realty, llc.
MLS#:833098
Source:OR_WVMLS
808 Kent St,Silverton, OR 97381
$724,900
- 3 Beds
- 2 Baths
- 2,696 sq. ft.
- Single family
- Active
Price summary
- Price:$724,900
- Price per sq. ft.:$268.88
About this home
This stunning home features a chef’s dream professional-grade kitchen with four ovens, perfect for culinary enthusiasts. Enjoy spacious, light-filled rooms throughout, complemented by beautifully manicured landscaping. A large separate shop offers endless possibilities for hobbies or storage. A rare blend of luxury, functionality, and space! This unique, extensively upgraded home offers exceptional features for everyday living, entertaining, and flexible use. At the heart is a professional-grade kitchen with a 60” Wolf Pro-Style Gas Range (6 burners, griddle, grill, double convection ovens) and a commercial-grade exhaust hood. Features include three dishwashers (one standard, two tub-style), two convection ovens, proofing oven, split sinks, custom cabinetry, pull-out pantry, soft-close drawers, instant hot water tap, and wine fridge. Interior upgrades include a refinished primary bath, recessed living room lighting, wood-burning fireplace with gas starter, oversized water heater, central vacuum, and a large laundry room with dedicated wash station. A converted guest suite with private exterior entrance offers options for guests, multigenerational living, or rental income. Detached finished studio (with internet line and electrical panel) is ideal as an office, craft space, or private retreat. The backyard features a covered tiki hut for year-round entertaining and a pool setup wired for a hot tub. Buyer may keep or have it removed before closing. The large shop includes an oversized bay door, wood stove, and loft storage. Outdoors, enjoy an established garden, greenhouse, and full sprinkler system. This property blends functionality and lifestyle — perfect for chefs, entertainers, hobbyists, or anyone seeking flexible living spaces and standout amenities.
Contact an agent
Home facts
- Year built:1963
- Listing ID #:833098
- Added:12 day(s) ago
- Updated:September 09, 2025 at 08:54 PM
Rooms and interior
- Bedrooms:3
- Total bathrooms:2
- Full bathrooms:2
- Living area:2,696 sq. ft.
Heating and cooling
- Cooling:Central Ac
- Heating:Forced Air, Gas
Structure and exterior
- Roof:Composition, Shingle
- Year built:1963
- Building area:2,696 sq. ft.
- Lot area:0.34 Acres
Schools
- High school:Silverton
- Middle school:Silverton
- Elementary school:Mark Twain
Utilities
- Water:City, Connected
- Sewer:City Sewer
Finances and disclosures
- Price:$724,900
- Price per sq. ft.:$268.88
- Tax amount:$4,347 (2024)
New listings near 808 Kent St
- New
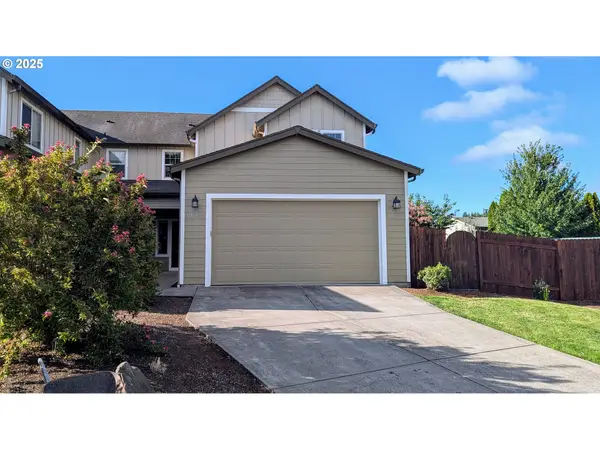 $429,000Active3 beds 3 baths1,602 sq. ft.
$429,000Active3 beds 3 baths1,602 sq. ft.990 Sage St, Silverton, OR 97381
MLS# 362013809Listed by: BELLA CASA REAL ESTATE GROUP - New
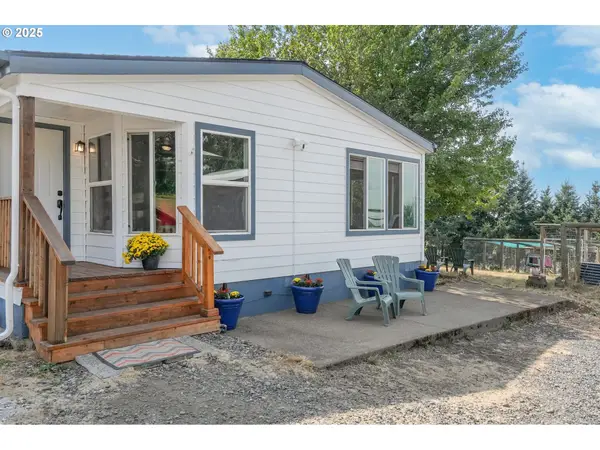 $545,000Active3 beds 3 baths1,480 sq. ft.
$545,000Active3 beds 3 baths1,480 sq. ft.3341 Seminole Rd, Silverton, OR 97381
MLS# 529261687Listed by: BST REALTY LLC - New
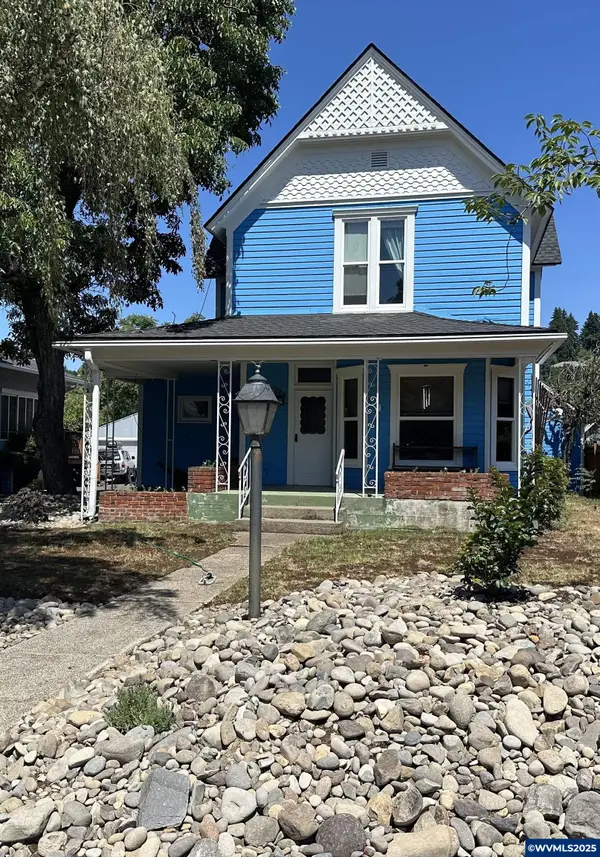 $525,000Active3 beds 2 baths2,034 sq. ft.
$525,000Active3 beds 2 baths2,034 sq. ft.601 S Water St, Silverton, OR 97381
MLS# 832126Listed by: COLDWELL BANKER VALLEY BROKERS - New
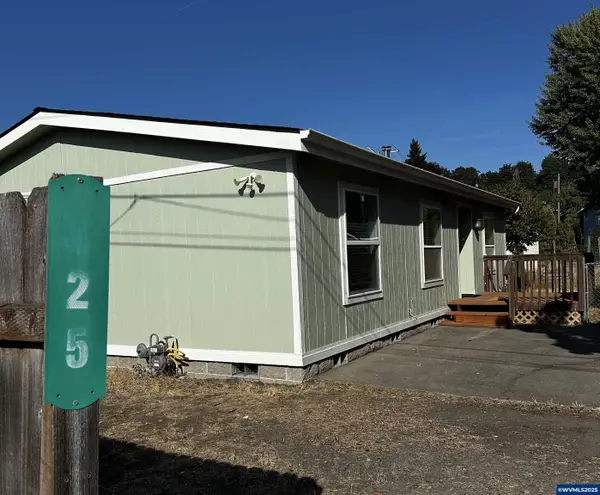 $399,900Active2 beds 2 baths1,248 sq. ft.
$399,900Active2 beds 2 baths1,248 sq. ft.425 B St, Silverton, OR 97381
MLS# 833407Listed by: MORE REALTY - New
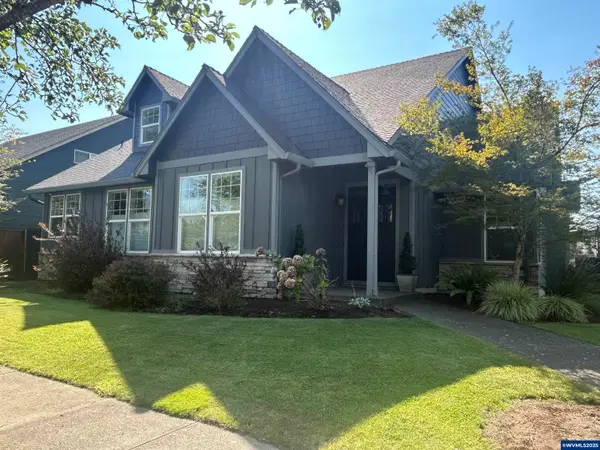 $595,000Active4 beds 3 baths2,160 sq. ft.
$595,000Active4 beds 3 baths2,160 sq. ft.1710 NE Webb Lake Dr, Silverton, OR 97381
MLS# 833135Listed by: HARCOURTS SILVERTON - New
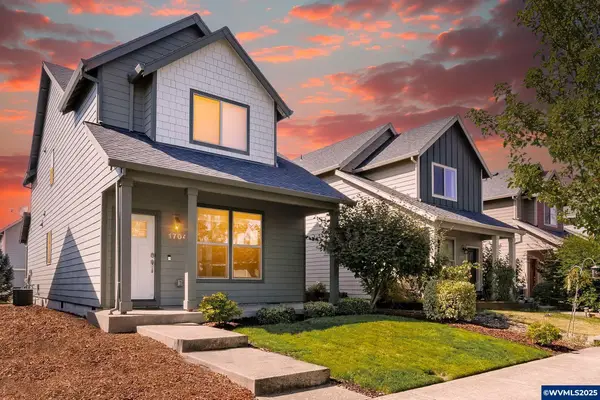 $440,000Active3 beds 3 baths1,475 sq. ft.
$440,000Active3 beds 3 baths1,475 sq. ft.1704 Wood Duck St, Silverton, OR 97381
MLS# 833079Listed by: BST REALTY, LLC - New
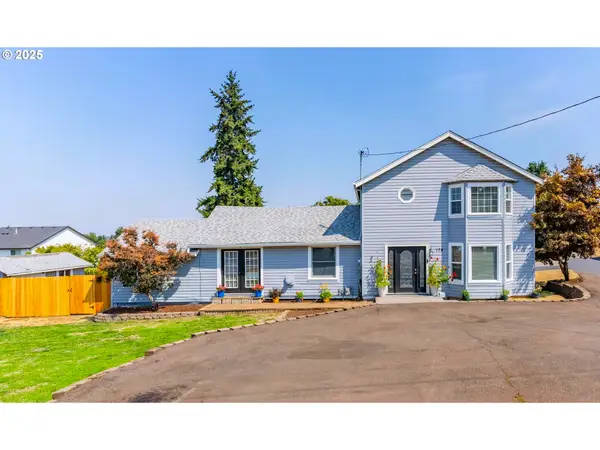 Listed by BHGRE$525,000Active4 beds 2 baths2,045 sq. ft.
Listed by BHGRE$525,000Active4 beds 2 baths2,045 sq. ft.174 Steelhammer Rd, Silverton, OR 97381
MLS# 779737670Listed by: KNIPE REALTY ERA POWERED - Open Sun, 12 to 3pmNew
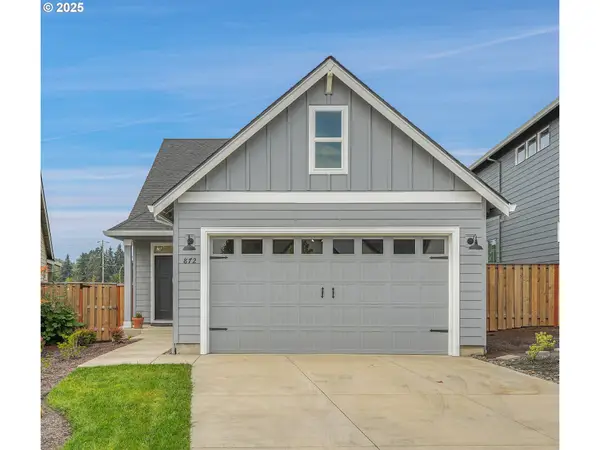 $529,900Active3 beds 3 baths1,551 sq. ft.
$529,900Active3 beds 3 baths1,551 sq. ft.872 Laurel Pl, Silverton, OR 97381
MLS# 154246858Listed by: MORE REALTY - New
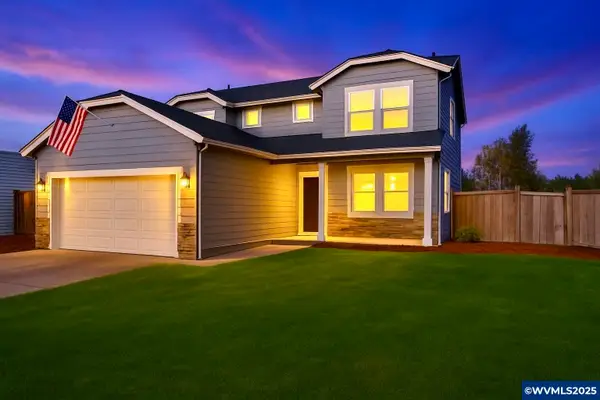 $565,000Active3 beds 3 baths2,048 sq. ft.
$565,000Active3 beds 3 baths2,048 sq. ft.905 Ike Mooney Rd NE, Silverton, OR 97381
MLS# 833337Listed by: JOHN L. SCOTT REAL ESTATE - New
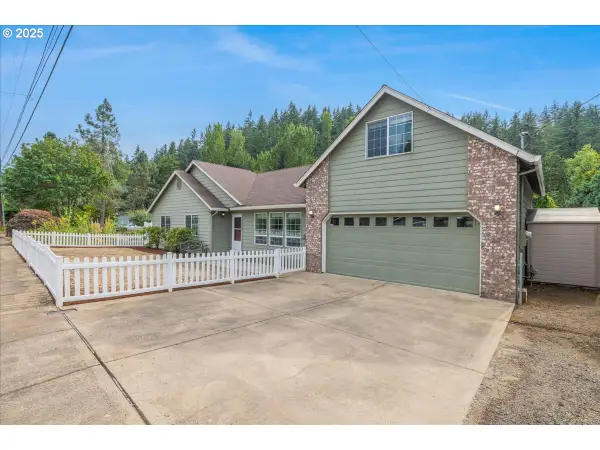 $600,000Active3 beds 2 baths1,928 sq. ft.
$600,000Active3 beds 2 baths1,928 sq. ft.1110 Madison St, Silverton, OR 97381
MLS# 674654023Listed by: KELLER WILLIAMS REALTY PORTLAND PREMIERE
