16867 Golden Stone, Sisters, OR 97759
Local realty services provided by:Better Homes and Gardens Real Estate Equinox
Listed by:tim kizziar
Office:kizziar property co.
MLS#:220208843
Source:OR_SOMLS
Price summary
- Price:$1,775,000
- Price per sq. ft.:$471.2
About this home
Northwest lodge-style single level home with lake frontage at Aspen Lakes Golf Estates. Interior features: Large great room with high vaulted ceilings, beam work, floor to ceiling rock fireplace, huge windows and a big view of the lake; True ''entertainers'' kitchen with enormous island, double oven, 6 burner cooktop, large pantry, and an abundance of storage space; Large primary bedroom with 2 walk-in closets, walk-in shower, double vanity, private toilet; Two additional en-suites at opposite end of the home; Office/sitting room; Wood style tile, solid wood doors, and casework throughout; 10' plate height where non vaulted; 8' x 14' lap pool; Oversized laundry room. Exterior features: 1183sf garage with 3 garage doors, mechanical room, additional workroom and extended length at one end; Huge paver patio with outdoor fireplace in the rear of home with covered roof. Property owners enjoy access to the community clubhouse with an exercise room, outdoor pool, hot tub, and tennis courts.
Contact an agent
Home facts
- Year built:2015
- Listing ID #:220208843
- Added:49 day(s) ago
- Updated:October 25, 2025 at 08:13 AM
Rooms and interior
- Bedrooms:3
- Total bathrooms:4
- Full bathrooms:3
- Half bathrooms:1
- Living area:3,767 sq. ft.
Heating and cooling
- Cooling:Central Air, Heat Pump
- Heating:Ductless, Electric, Forced Air, Heat Pump
Structure and exterior
- Roof:Composition
- Year built:2015
- Building area:3,767 sq. ft.
- Lot area:1.21 Acres
Utilities
- Water:Public
- Sewer:Private Sewer, Septic Tank, Standard Leach Field
Finances and disclosures
- Price:$1,775,000
- Price per sq. ft.:$471.2
- Tax amount:$15,652 (2024)
New listings near 16867 Golden Stone
- New
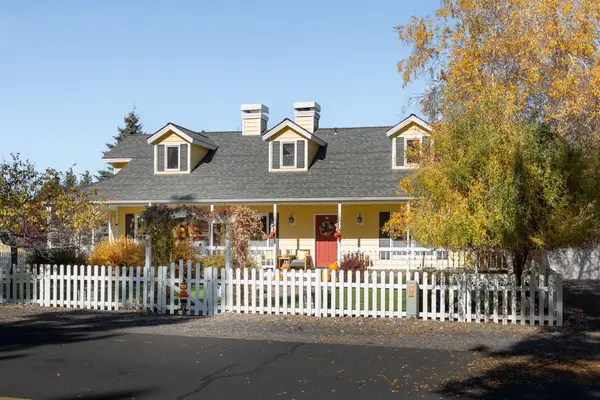 $1,150,000Active3 beds 2 baths2,354 sq. ft.
$1,150,000Active3 beds 2 baths2,354 sq. ft.1110 E Cascade, Sisters, OR 97759
MLS# 220210943Listed by: STELLAR REALTY NORTHWEST - New
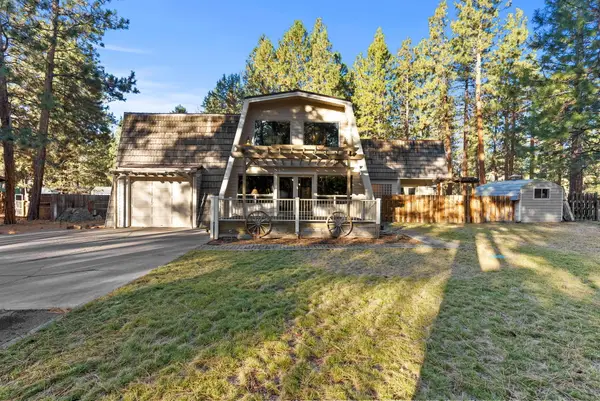 $680,000Active3 beds 3 baths2,513 sq. ft.
$680,000Active3 beds 3 baths2,513 sq. ft.69301 Lariat, Sisters, OR 97759
MLS# 220210975Listed by: CASCADE HASSON SIR - Open Sat, 11am to 2pmNew
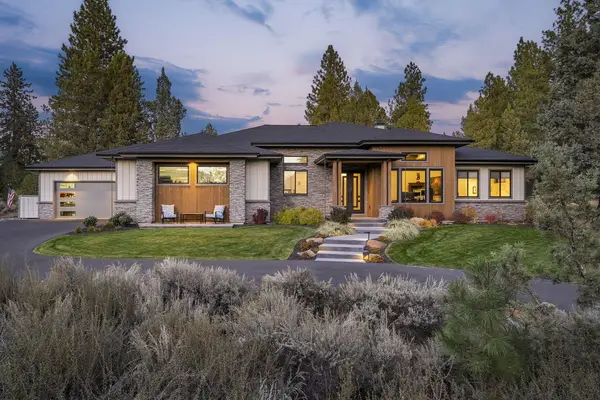 $1,595,000Active4 beds 5 baths3,100 sq. ft.
$1,595,000Active4 beds 5 baths3,100 sq. ft.16823 Royal Coachman, Sisters, OR 97759
MLS# 220210966Listed by: STELLAR REALTY NORTHWEST - New
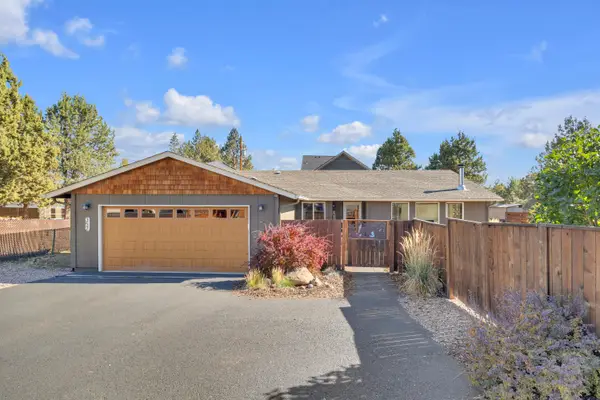 $639,000Active4 beds 2 baths1,920 sq. ft.
$639,000Active4 beds 2 baths1,920 sq. ft.352 N Tamarack, Sisters, OR 97759
MLS# 220210883Listed by: AVENIR REALTY - New
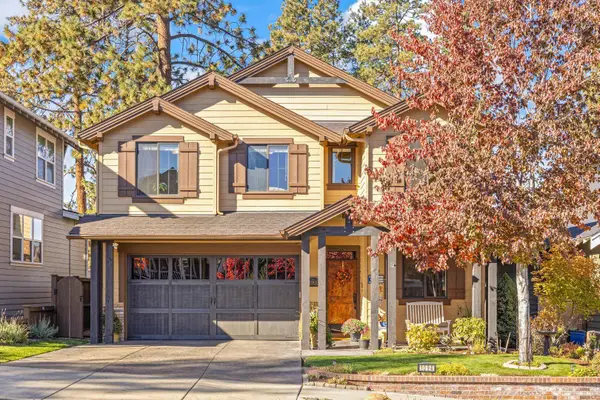 $839,000Active3 beds 3 baths2,598 sq. ft.
$839,000Active3 beds 3 baths2,598 sq. ft.1094 E Horse Back, Sisters, OR 97759
MLS# 220210827Listed by: KIZZIAR PROPERTY CO. - New
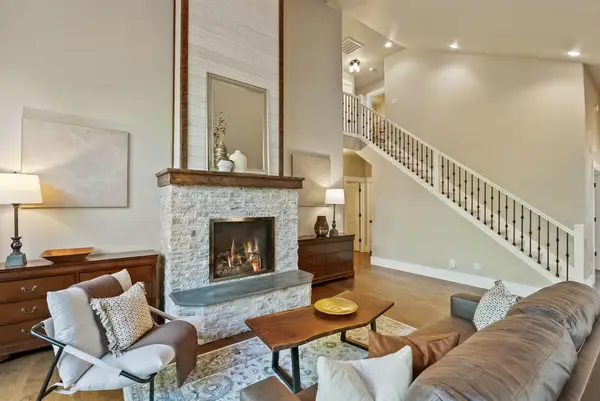 $799,000Active3 beds 3 baths2,120 sq. ft.
$799,000Active3 beds 3 baths2,120 sq. ft.355 S Timber Creek, Sisters, OR 97759
MLS# 220210787Listed by: CASCADE HASSON SIR - Open Sat, 1 to 3pmNew
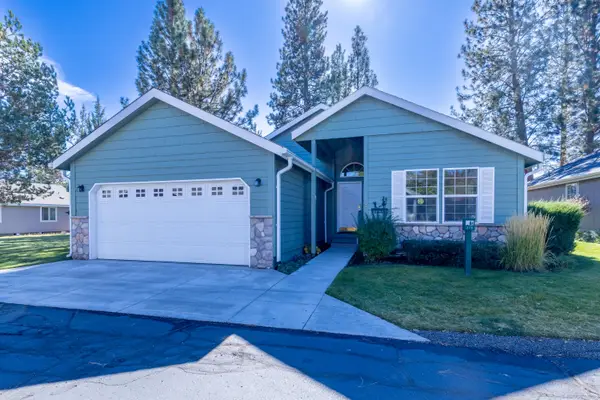 $465,000Active3 beds 2 baths1,570 sq. ft.
$465,000Active3 beds 2 baths1,570 sq. ft.278 N Wheeler, Sisters, OR 97759
MLS# 220210772Listed by: KELLER WILLIAMS REALTY CENTRAL OREGON - New
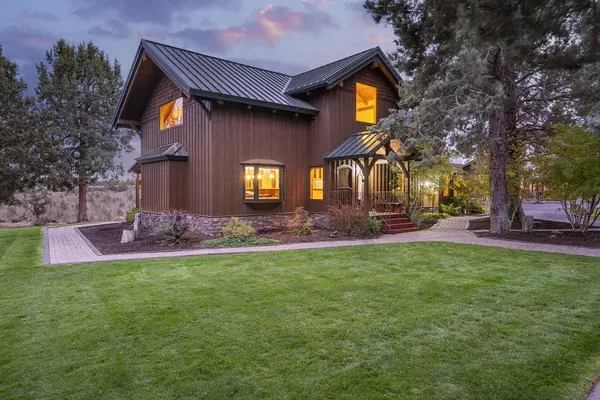 $1,650,000Active3 beds 4 baths2,660 sq. ft.
$1,650,000Active3 beds 4 baths2,660 sq. ft.18495 Crawford, Sisters, OR 97759
MLS# 220210687Listed by: NINEBARK REAL ESTATE - Open Sun, 1 to 3pmNew
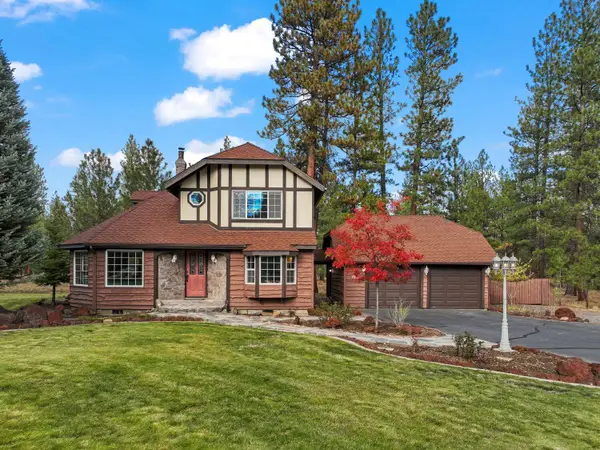 $745,000Active3 beds 2 baths1,781 sq. ft.
$745,000Active3 beds 2 baths1,781 sq. ft.14850 Schooner, Sisters, OR 97759
MLS# 220210763Listed by: PONDEROSA PROPERTIES 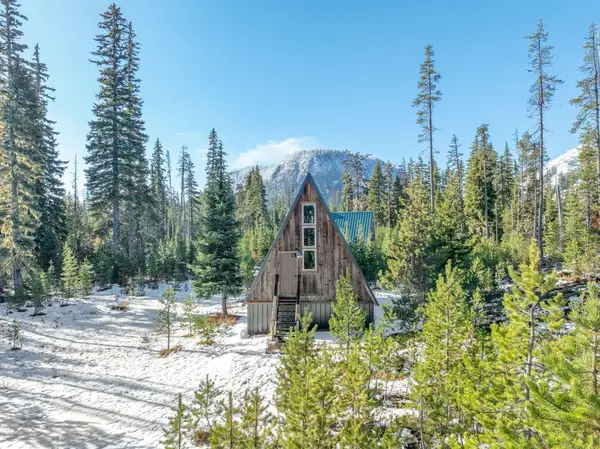 $170,000Pending1 beds -- baths600 sq. ft.
$170,000Pending1 beds -- baths600 sq. ft.27400 Big Lake, Sisters, OR 97759
MLS# 220210725Listed by: VARSITY REAL ESTATE
