16921 Lady Caroline Drive, Sisters, OR 97759
Local realty services provided by:Better Homes and Gardens Real Estate Equinox
Listed by: betsey leever little, lynn larkin
Office: cascade hasson sir
MLS#:220203797
Source:OR_SOMLS
Price summary
- Price:$1,725,000
- Price per sq. ft.:$405.12
- Monthly HOA dues:$132
About this home
This is an exceptional home nestled in the prestigious Aspen Lakes Golf Community in Sisters, OR. This timeless Northwest lodge style home is all one level living, with a large bunkroom w/wet bar & full bath upstairs. Showcasing unparalleled craftsmanship w/ wood beams/accents & custom built-ins throughout. Thoughtfully designed open concept, with dining area & large kitchen w/ eating bar & nook. Three bedroom ensuites on the main level that are perfect for all of your guests! A dedicated office w/golf course views. Soaring vaulted ceilings & expansive windows flood the interior w/natural light & showcase the stunning outdoor scenery. Wide hallways, rich wood flooring & generous closet space enhance both comfort & function. Step outside to a recently refinished wood wrap around back deck, ideal for entertaining and taking in views of the fairways & Cascade Mtn views. The oversized 3 car garage offers storage w/ a workshop or hobby space. This is refined mountain living at its best!
Contact an agent
Home facts
- Year built:2001
- Listing ID #:220203797
- Added:246 day(s) ago
- Updated:February 14, 2026 at 03:34 PM
Rooms and interior
- Bedrooms:4
- Total bathrooms:6
- Full bathrooms:5
- Half bathrooms:1
- Living area:4,258 sq. ft.
Heating and cooling
- Cooling:Central Air
- Heating:Electric, Forced Air, Propane
Structure and exterior
- Roof:Composition
- Year built:2001
- Building area:4,258 sq. ft.
- Lot area:0.99 Acres
Schools
- High school:Sisters High
- Middle school:Sisters Middle
- Elementary school:Sisters Elem
Utilities
- Water:Public
- Sewer:Septic Tank, Standard Leach Field
Finances and disclosures
- Price:$1,725,000
- Price per sq. ft.:$405.12
- Tax amount:$15,248 (2025)
New listings near 16921 Lady Caroline Drive
- New
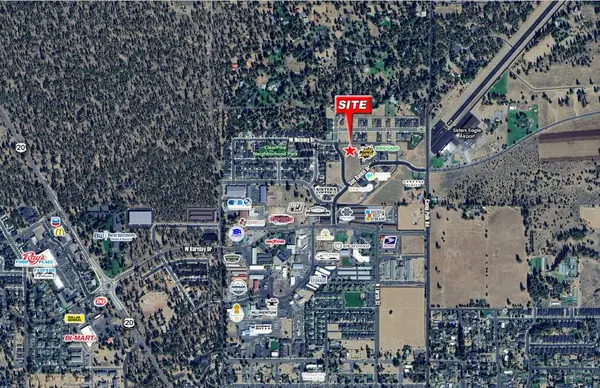 $499,000Active0.93 Acres
$499,000Active0.93 Acres1092 N Jantzen Lane, Sisters, OR 97759
MLS# 220215207Listed by: RE/MAX KEY PROPERTIES - New
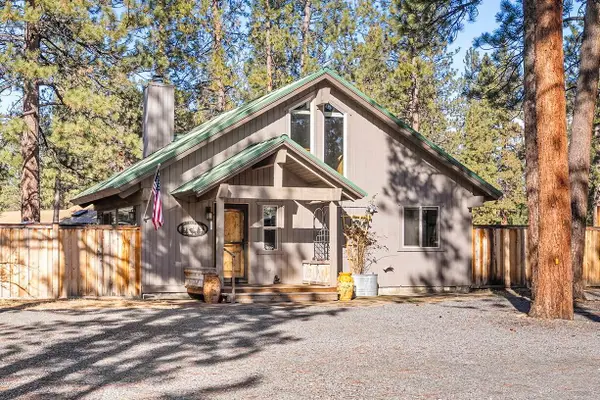 $575,000Active2 beds 2 baths977 sq. ft.
$575,000Active2 beds 2 baths977 sq. ft.69288 Ladigo, Sisters, OR 97759
MLS# 220215178Listed by: STELLAR REALTY NORTHWEST - New
 $2,180,000Active3 beds 3 baths2,979 sq. ft.
$2,180,000Active3 beds 3 baths2,979 sq. ft.69255 Crooked Horseshoe Road, Sisters, OR 97759
MLS# 220215140Listed by: AVENIR REALTY - New
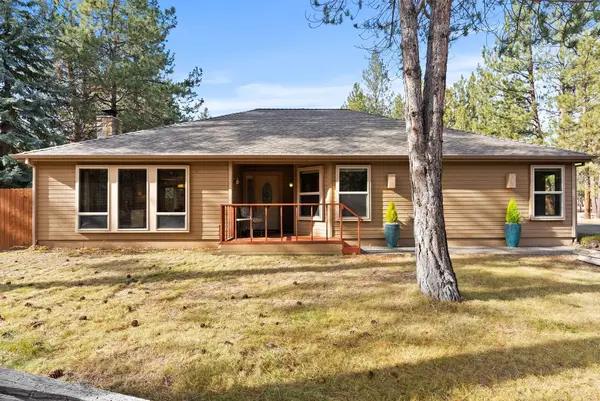 $725,000Active3 beds 2 baths1,770 sq. ft.
$725,000Active3 beds 2 baths1,770 sq. ft.69271 Whippletree, Sisters, OR 97759
MLS# 220215074Listed by: AVENIR REALTY - Open Sat, 11am to 1pmNew
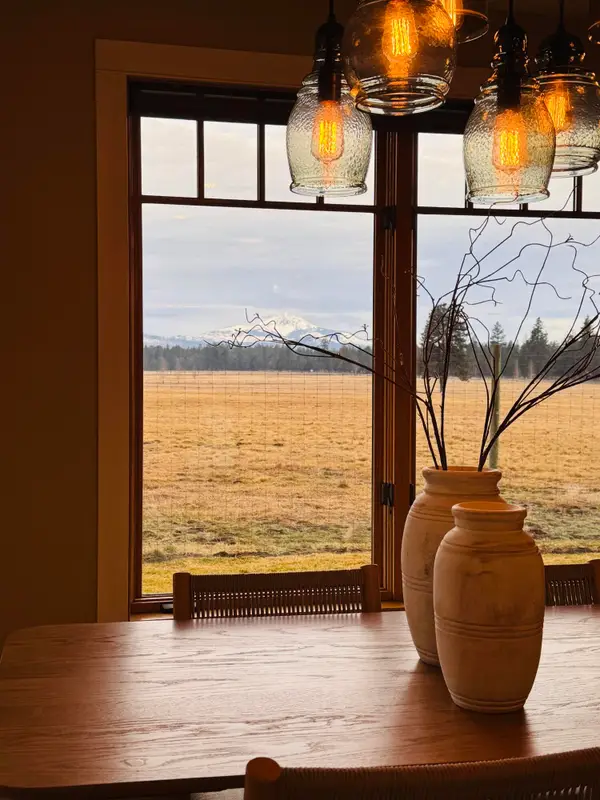 $676,000Active2 beds 2 baths1,150 sq. ft.
$676,000Active2 beds 2 baths1,150 sq. ft.353 S Pine Meadow Street #8, Sisters, OR 97759
MLS# 220214894Listed by: BERKSHIRE HATHAWAY HOMESERVICE - Open Sat, 12 to 2pmNew
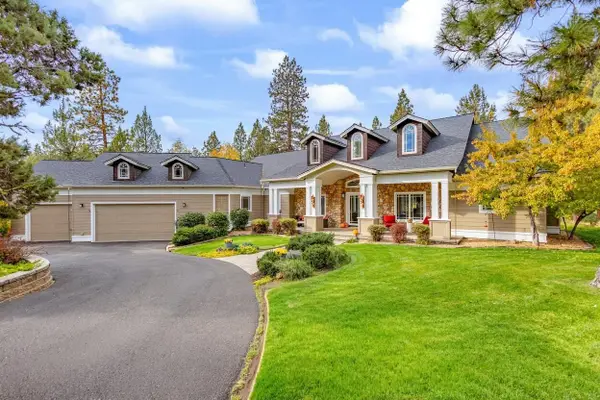 $1,550,000Active3 beds 5 baths4,250 sq. ft.
$1,550,000Active3 beds 5 baths4,250 sq. ft.16900 Green Drake Court, Sisters, OR 97759
MLS# 220214800Listed by: KELLER WILLIAMS REALTY CENTRAL OREGON - New
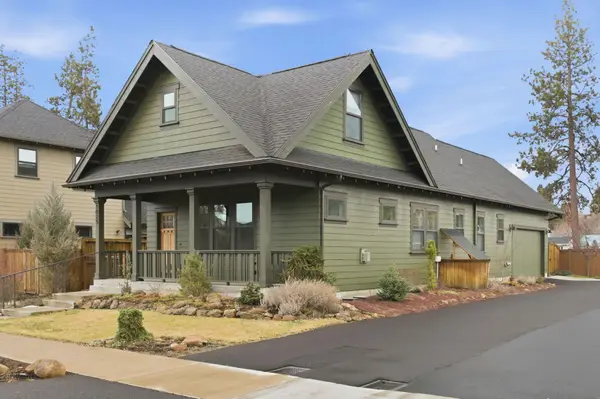 $675,000Active3 beds 3 baths1,842 sq. ft.
$675,000Active3 beds 3 baths1,842 sq. ft.1025 E Horse Back Trail, Sisters, OR 97759
MLS# 220214720Listed by: STELLAR REALTY NORTHWEST - New
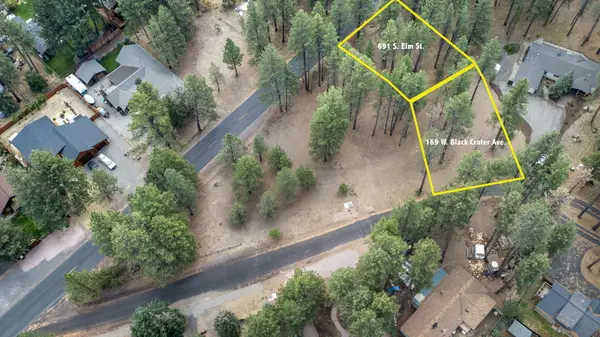 $254,500Active0.15 Acres
$254,500Active0.15 Acres169 W Black Crater Avenue, Sisters, OR 97759
MLS# 220214721Listed by: STELLAR REALTY NORTHWEST - New
 $254,500Active0.14 Acres
$254,500Active0.14 Acres691 S Elm Street, Sisters, OR 97759
MLS# 220214722Listed by: STELLAR REALTY NORTHWEST - New
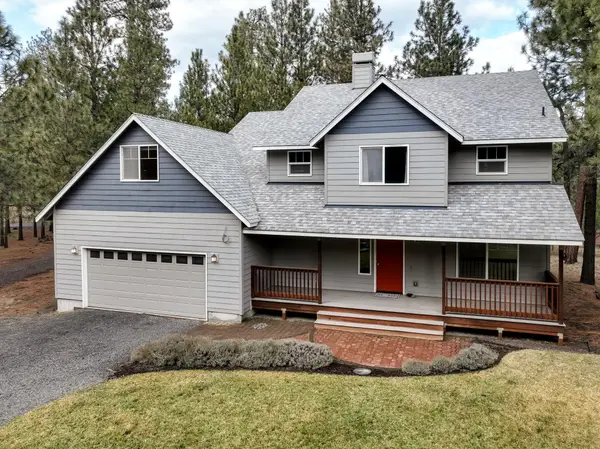 $774,900Active3 beds 3 baths2,652 sq. ft.
$774,900Active3 beds 3 baths2,652 sq. ft.14450 Mountain View Loop, Sisters, OR 97759
MLS# 220214766Listed by: HIGH DESERT REALTY, LLC

