255 S Larch, Sisters, OR 97759
Local realty services provided by:Better Homes and Gardens Real Estate Equinox
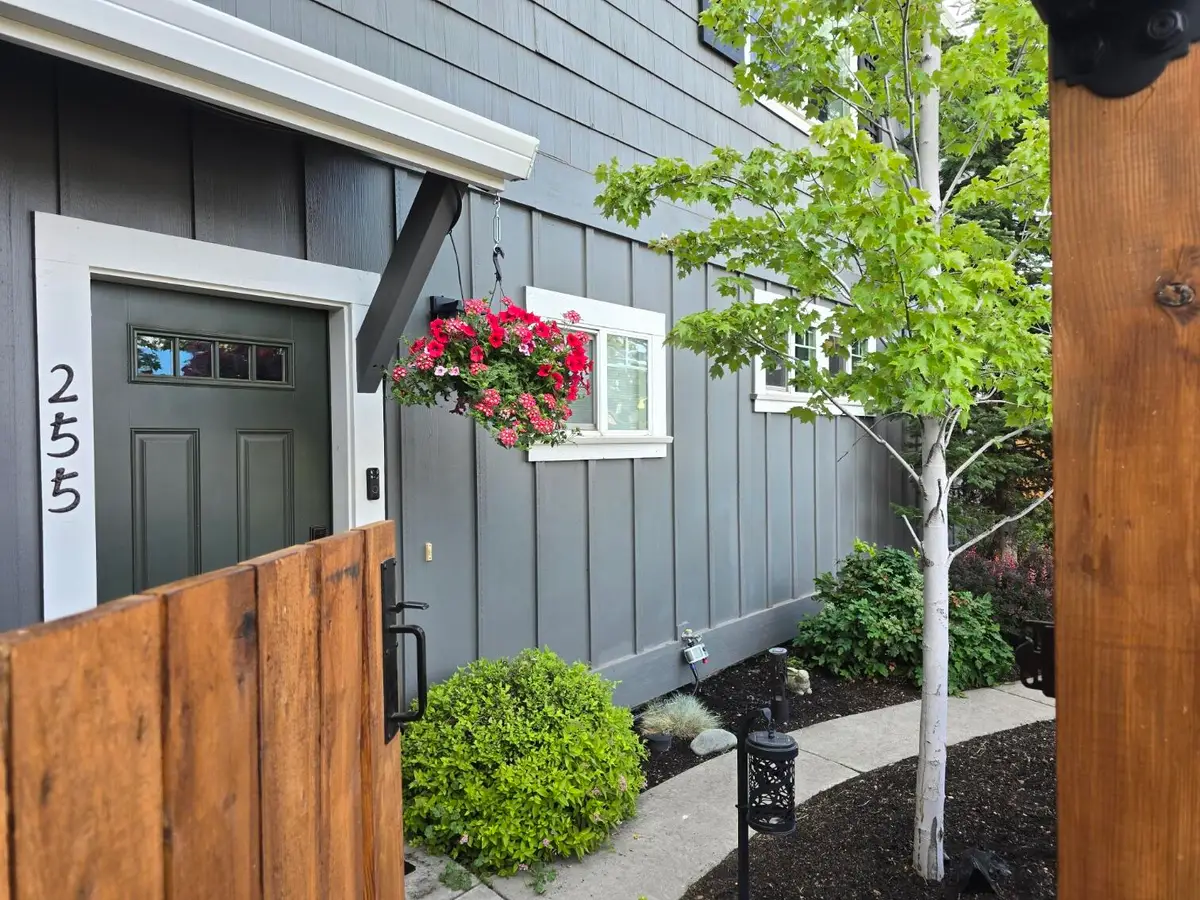
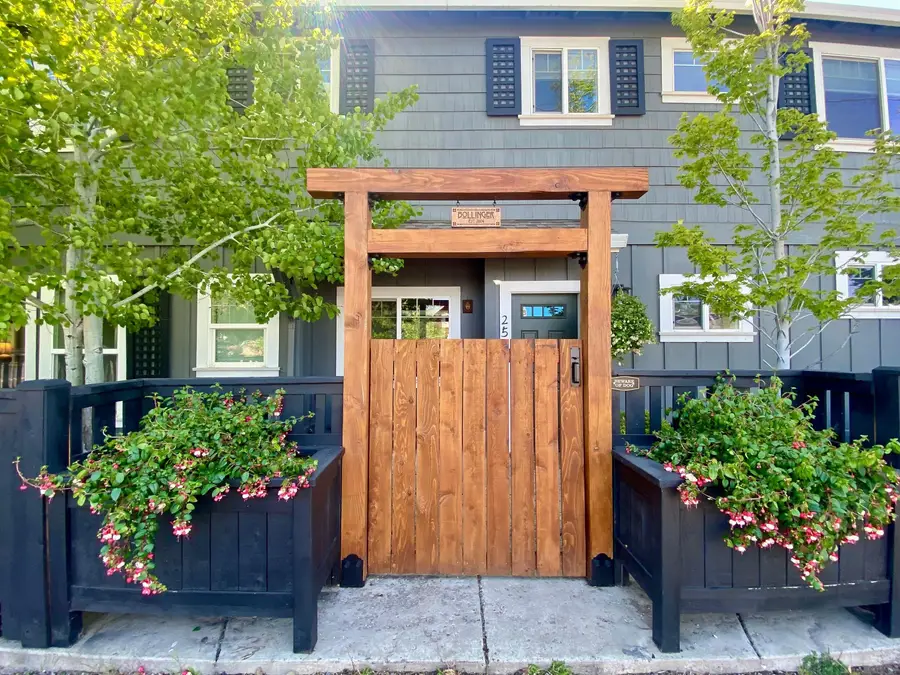
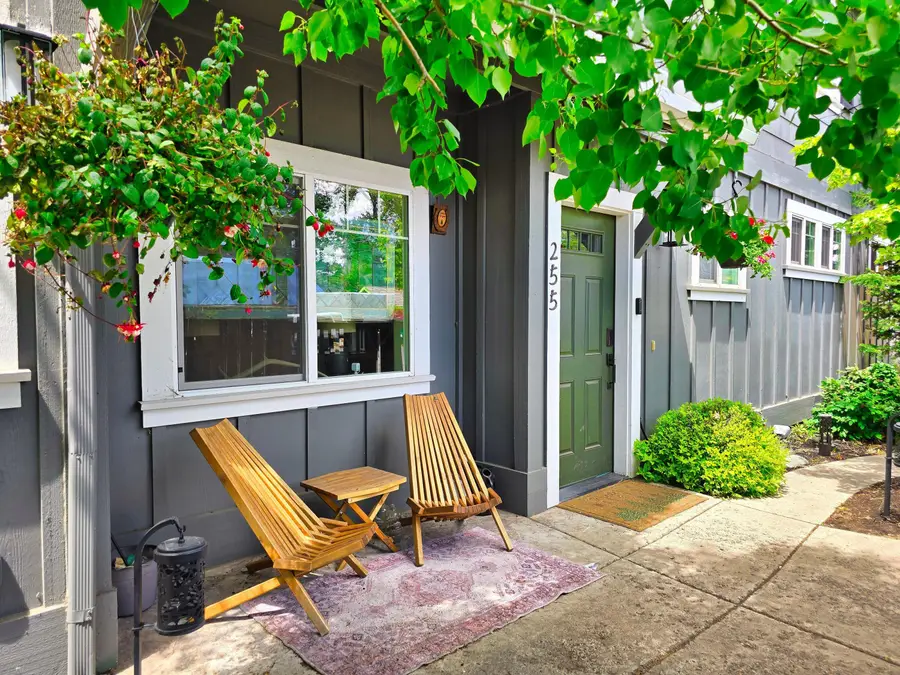
Listed by:jinger r cain
Office:the cain company llc.
MLS#:220203665
Source:OR_SOMLS
Price summary
- Price:$845,000
- Price per sq. ft.:$283.56
About this home
SELLER CREDIT of $10,000 for rate buydown or closing costs. Craftsman-style home in the heart of Sisters, features a reverse living floor plan, an open concept designed for modern, MULTI-GENERATIONAL or DUAL living, with the main living areas situated on the upper level, you'll enjoy elevated views, enhanced natural light, and an open spacious feel. The upper level offers seamless flow from kitchen, living & dining spaces perfect for entertaining or cozy nights in. The lower level features a large bonus room (recently remodeled to be a 2nd primary bedroom), +3rd bedroom, full bathroom and kitchenette.
Beautifully landscaped and fully fenced for your furry friends, offering privacy and curb appeal. Featuring covered decks on both ends of the upper level, a covered patio on the lower level and plenty of parking.
Easy walk to your favorite shops, restaurant, parks, & trails, this modern luxury, peaceful home is the perfect getaway or full time residence.
NO HOA/NO CC&Rs
Contact an agent
Home facts
- Year built:2006
- Listing Id #:220203665
- Added:56 day(s) ago
- Updated:August 16, 2025 at 12:52 AM
Rooms and interior
- Bedrooms:4
- Total bathrooms:3
- Full bathrooms:3
- Living area:2,980 sq. ft.
Heating and cooling
- Cooling:Central Air, Heat Pump
- Heating:Electric, Forced Air, Pellet Stove
Structure and exterior
- Roof:Composition
- Year built:2006
- Building area:2,980 sq. ft.
- Lot area:0.1 Acres
Utilities
- Water:Public
- Sewer:Public Sewer
Finances and disclosures
- Price:$845,000
- Price per sq. ft.:$283.56
- Tax amount:$3,059 (2024)
New listings near 255 S Larch
- New
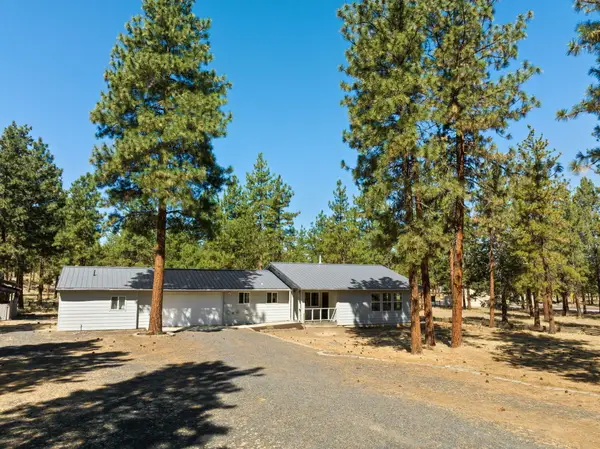 $599,000Active3 beds 3 baths1,847 sq. ft.
$599,000Active3 beds 3 baths1,847 sq. ft.70127 Appaloosa, Sisters, OR 97759
MLS# 220207788Listed by: SOLDERA PROPERTIES, INC. - New
 $209,500Active0.17 Acres
$209,500Active0.17 Acres966 E Timber Pine, Sisters, OR 97759
MLS# 220207724Listed by: PONDEROSA PROPERTIES - Open Sun, 11am to 3pmNew
 $599,000Active3 beds 3 baths1,866 sq. ft.
$599,000Active3 beds 3 baths1,866 sq. ft.1642 W Hill, Sisters, OR 97759
MLS# 220207642Listed by: KNIPE REALTY ERA POWERED - New
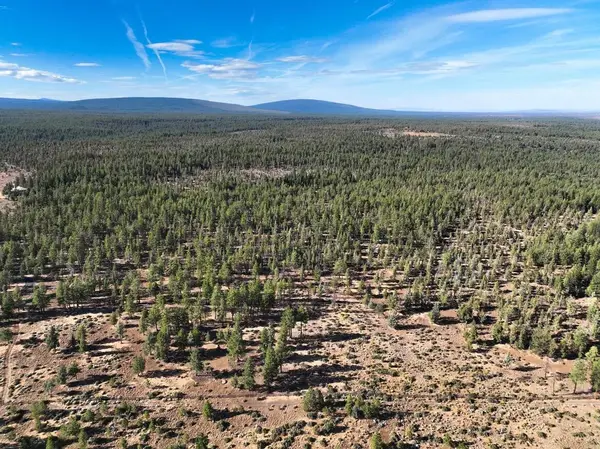 $620,000Active80.01 Acres
$620,000Active80.01 Acres16630 Wilt, Sisters, OR 97759
MLS# 220207450Listed by: PONDEROSA PROPERTIES - New
 $3,450,000Active3 beds 2 baths2,300 sq. ft.
$3,450,000Active3 beds 2 baths2,300 sq. ft.17965 Mountain View, Sisters, OR 97759
MLS# 220206516Listed by: CASCADE HASSON SIR - Open Sat, 11am to 1pmNew
 $739,000Active3 beds 2 baths1,758 sq. ft.
$739,000Active3 beds 2 baths1,758 sq. ft.945 E Horse Back, Sisters, OR 97759
MLS# 220207333Listed by: COLDWELL BANKER MAYFIELD REALTY - New
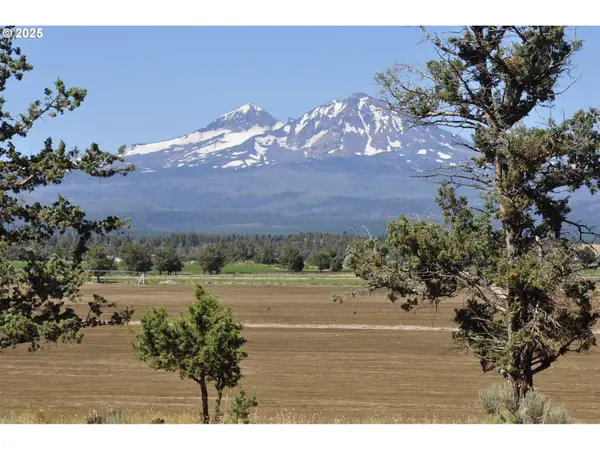 $595,000Active2.17 Acres
$595,000Active2.17 Acres68755 Fryrear Rd, Sisters, OR 97759
MLS# 362845973Listed by: LAND AND WILDLIFE LLC 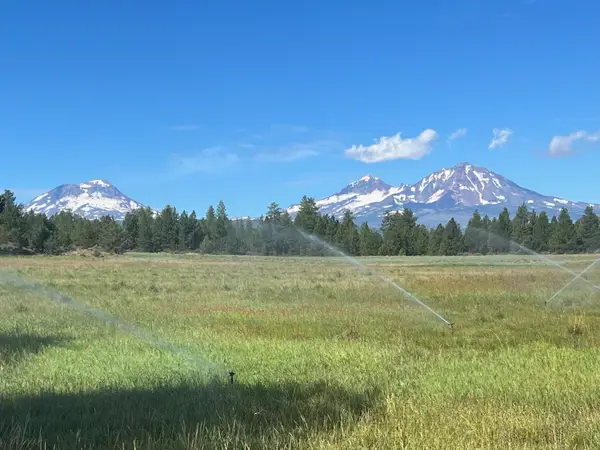 $5,996,000Active3 beds 4 baths3,284 sq. ft.
$5,996,000Active3 beds 4 baths3,284 sq. ft.67500 Three Creeks, Sisters, OR 97759
MLS# 220207060Listed by: WINDERMERE REALTY TRUST $650,000Pending4 beds 3 baths2,250 sq. ft.
$650,000Pending4 beds 3 baths2,250 sq. ft.732 N Roundhouse, Sisters, OR 97759
MLS# 220206947Listed by: STELLAR REALTY NORTHWEST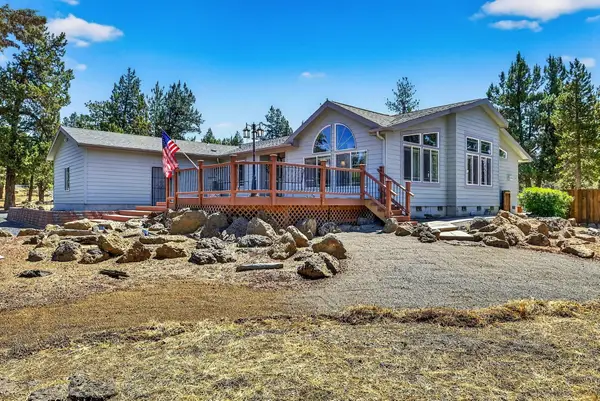 $799,000Active3 beds 2 baths2,720 sq. ft.
$799,000Active3 beds 2 baths2,720 sq. ft.17415 Kent, Sisters, OR 97759
MLS# 220206944Listed by: STELLAR REALTY NORTHWEST
