450 S Timber Creek, Sisters, OR 97759
Local realty services provided by:Better Homes and Gardens Real Estate Equinox
450 S Timber Creek,Sisters, OR 97759
$564,900
- 3 Beds
- 3 Baths
- 1,635 sq. ft.
- Single family
- Pending
Listed by: suzanne carvlin, madeleine fischer
Office: cascade hasson sir
MLS#:220210471
Source:OR_SOMLS
Price summary
- Price:$564,900
- Price per sq. ft.:$345.5
About this home
Reduced $60,100 to $564,900, close by 12/29/2025. 1,635 SF home on an oversized 0.32-acre, in-town lot offers a move-in-ready option for those looking to put down roots in Sisters! Next to Sisters' newest park, feat. pickleball, basketball, baseball, gazebo/picnic area. This home lives larger than its square footage with tall ceilings, abundant natural light, 3 beds, 2.5 baths, loft, and Great Room with a propane fireplace. The kitchen has an island, breakfast bar, custom soft-close cabinets, pantry cupboard, and granite counters. The main level opens to a private fenced yard with a covered patio and large windows overlooking mature trees. Upstairs, a versatile loft provides space for work, play, or hobbies. Room for your RV, boat, or work truck, plus a 180 SF shed/playhouse, raised garden beds, oversized two-car garage, AND parking for 4+ autos. Central AC and heat, city utilities, and a stellar location near Whychus Creek trails and downtown Sisters. Live the Sisters' life and vibe!
Contact an agent
Home facts
- Year built:2013
- Listing ID #:220210471
- Added:61 day(s) ago
- Updated:November 21, 2025 at 08:42 AM
Rooms and interior
- Bedrooms:3
- Total bathrooms:3
- Full bathrooms:2
- Half bathrooms:1
- Living area:1,635 sq. ft.
Heating and cooling
- Cooling:Heat Pump
- Heating:Electric, Forced Air, Heat Pump, Propane
Structure and exterior
- Roof:Composition
- Year built:2013
- Building area:1,635 sq. ft.
- Lot area:0.32 Acres
Utilities
- Water:Public
- Sewer:Public Sewer
Finances and disclosures
- Price:$564,900
- Price per sq. ft.:$345.5
- Tax amount:$4,886 (2025)
New listings near 450 S Timber Creek
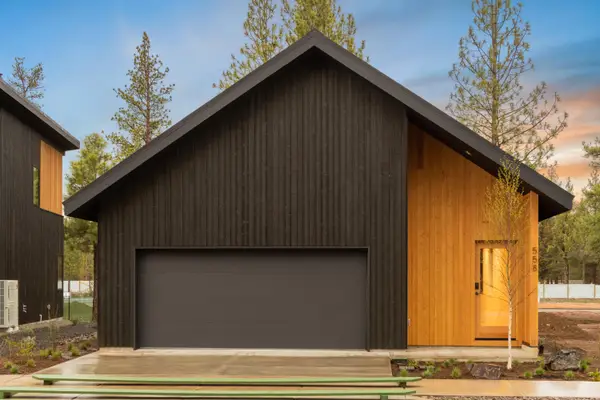 $647,000Pending2 beds 2 baths859 sq. ft.
$647,000Pending2 beds 2 baths859 sq. ft.721 W Seedling, Sisters, OR 97759
MLS# 220212719Listed by: KIZZIAR PROPERTY CO.- New
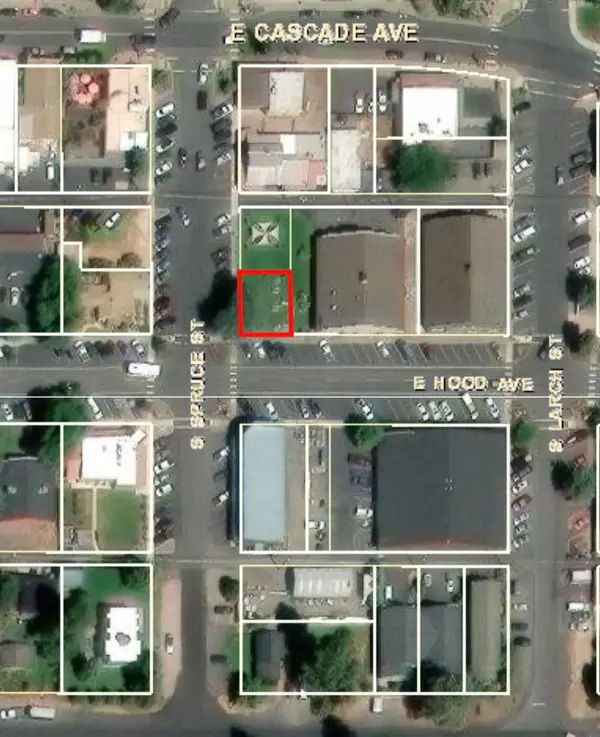 $329,500Active0.06 Acres
$329,500Active0.06 Acres180 S Spruce, Sisters, OR 97759
MLS# 220212766Listed by: STELLAR REALTY NORTHWEST - New
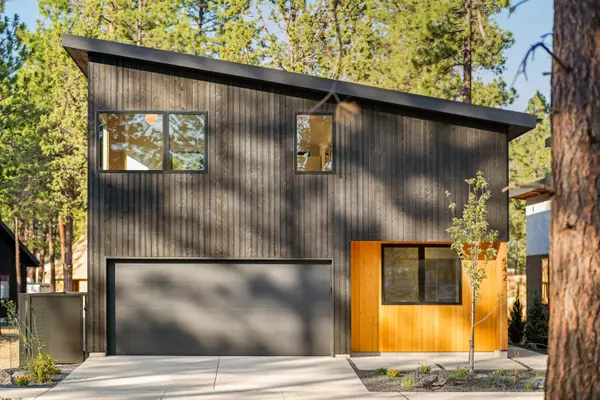 $747,000Active3 beds 3 baths1,238 sq. ft.
$747,000Active3 beds 3 baths1,238 sq. ft.631 W Seedling, Sisters, OR 97759
MLS# 220212720Listed by: KIZZIAR PROPERTY CO. - New
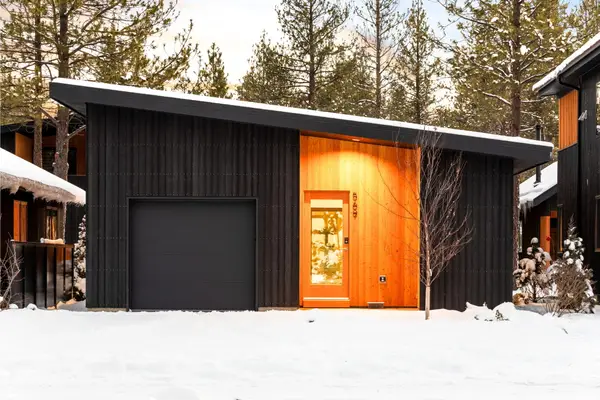 $647,000Active3 beds 2 baths887 sq. ft.
$647,000Active3 beds 2 baths887 sq. ft.601 W Seedling, Sisters, OR 97759
MLS# 220212721Listed by: KIZZIAR PROPERTY CO. - New
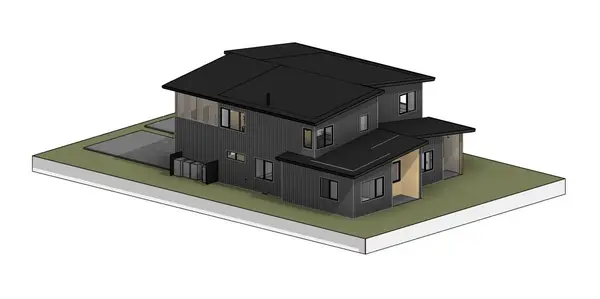 $727,000Active2 beds 3 baths1,397 sq. ft.
$727,000Active2 beds 3 baths1,397 sq. ft.653 W Sisters Park, Sisters, OR 97759
MLS# 220212722Listed by: KIZZIAR PROPERTY CO. - New
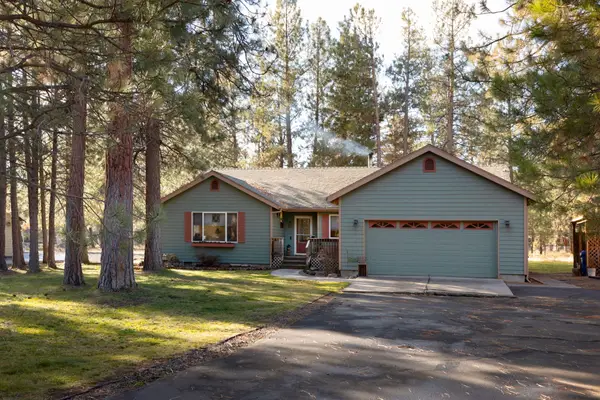 $725,000Active3 beds 2 baths1,837 sq. ft.
$725,000Active3 beds 2 baths1,837 sq. ft.69341 Silver Spur, Sisters, OR 97759
MLS# 220212648Listed by: KELLER WILLIAMS REALTY PC 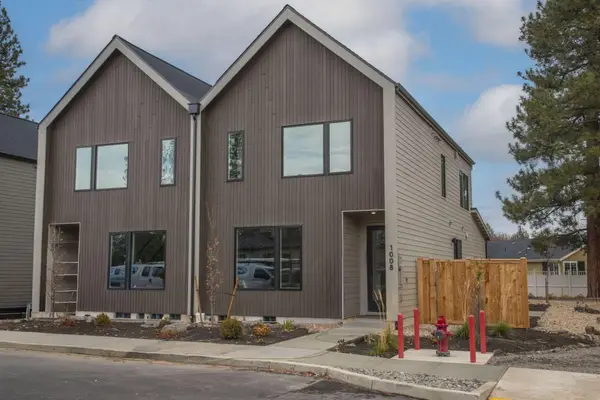 $499,950Active3 beds 3 baths1,498 sq. ft.
$499,950Active3 beds 3 baths1,498 sq. ft.1038 W Linda, Sisters, OR 97759
MLS# 220212294Listed by: ENGEL & VOELKERS BEND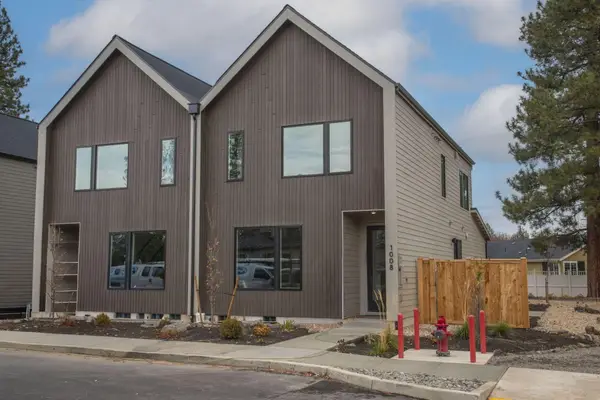 $499,950Active3 beds 3 baths1,498 sq. ft.
$499,950Active3 beds 3 baths1,498 sq. ft.1032 W Linda, Sisters, OR 97759
MLS# 220212295Listed by: ENGEL & VOELKERS BEND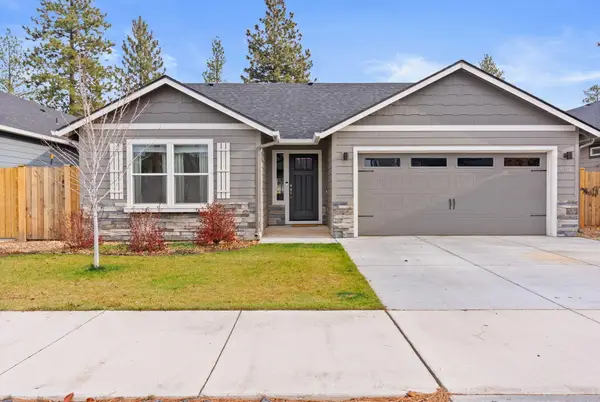 $579,500Active3 beds 2 baths1,408 sq. ft.
$579,500Active3 beds 2 baths1,408 sq. ft.632 N Reed, Sisters, OR 97759
MLS# 220212263Listed by: STELLAR REALTY NORTHWEST $499,950Pending3 beds 3 baths1,498 sq. ft.
$499,950Pending3 beds 3 baths1,498 sq. ft.1014 W Linda, Sisters, OR 97759
MLS# 220196303Listed by: ENGEL & VOELKERS BEND
