459 W St Helens, Sisters, OR 97759
Local realty services provided by:Better Homes and Gardens Real Estate Equinox
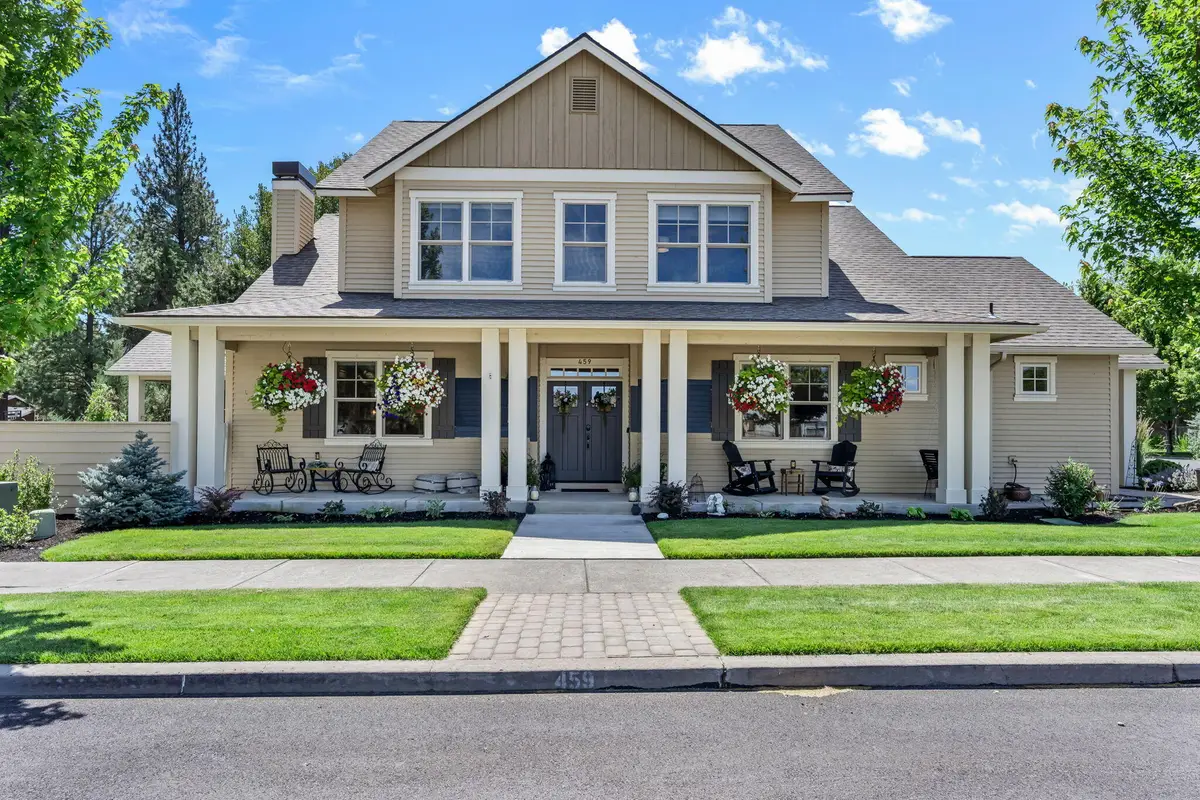
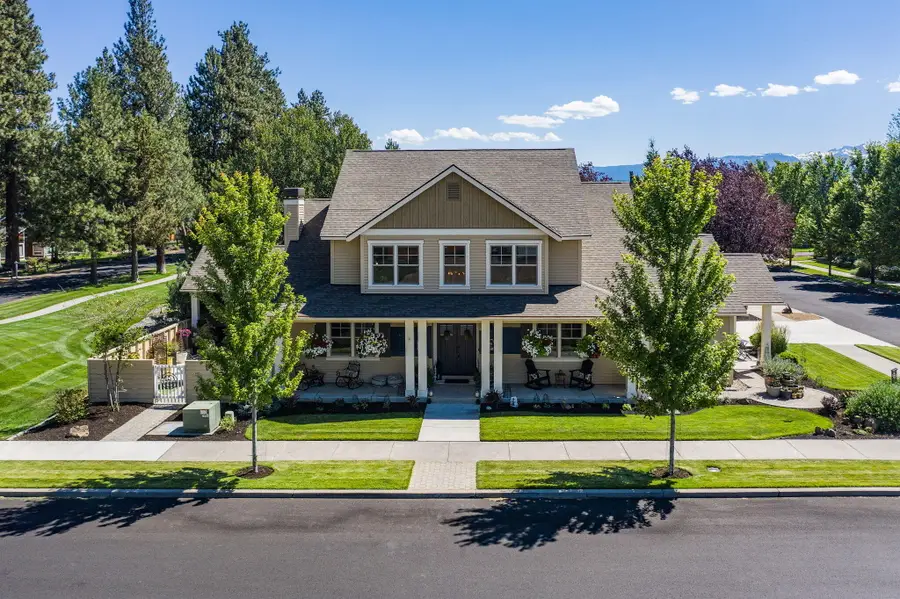
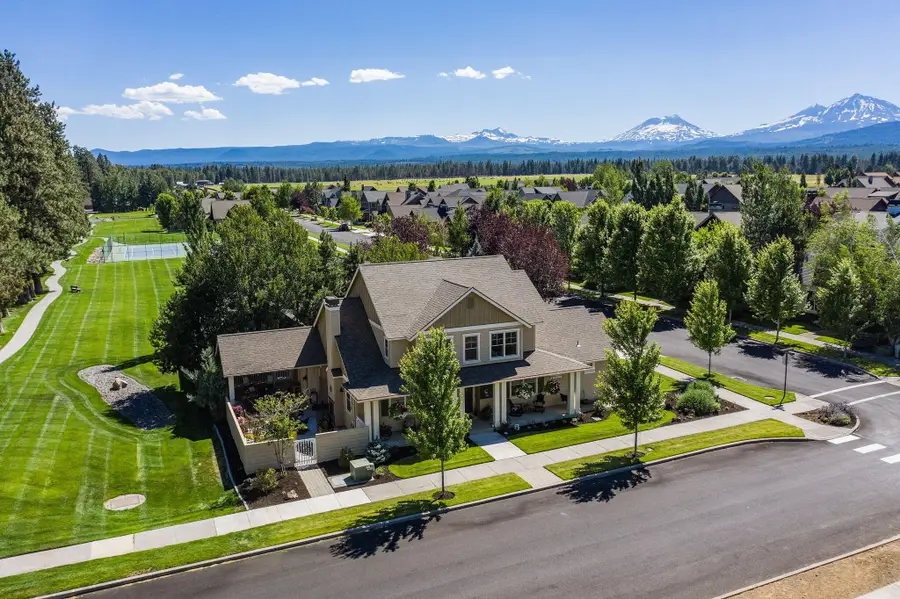
459 W St Helens,Sisters, OR 97759
$1,225,000
- 3 Beds
- 3 Baths
- 2,464 sq. ft.
- Single family
- Active
Listed by:debbi jo mccune541-647-0052
Office:next phase realty
MLS#:220206729
Source:OR_SOMLS
Price summary
- Price:$1,225,000
- Price per sq. ft.:$497.16
About this home
Welcome home to Pine Meadow Village. One of Sisters most coveted neighbhoords. This beautifully maintained retreat with a thoughtful layout that puts the primary suite and den on the main level oozes charm. The heart of the home is a bright and cheerful kitchen featuring quartz counters, a spacious island, 5-burner cooktop, and double built-in ovens, perfect for gathering and everyday living.
Lovingly cared for, this home invites you to relax on the front porch, stroll the friendly neighborhood, or head out for a morning coffee, an afternoon of shopping, or a scenic hike or bike ride. With easy access to local trails and just a short drive to Suttle Lake for paddleboarding and outdoor fun, this home offers the best of Sisters living, comfort, connection, and adventure right outside your door.
Situated on a spacious corner lot next to the HOA greenway with only one neighbor, you'll love relaxing under the covered patio or stargazing by the firepit on clear Central Oregon nights.
Contact an agent
Home facts
- Year built:2017
- Listing Id #:220206729
- Added:13 day(s) ago
- Updated:August 14, 2025 at 10:56 PM
Rooms and interior
- Bedrooms:3
- Total bathrooms:3
- Full bathrooms:2
- Half bathrooms:1
- Living area:2,464 sq. ft.
Heating and cooling
- Cooling:Central Air, Heat Pump
- Heating:Forced Air, Heat Pump
Structure and exterior
- Roof:Composition
- Year built:2017
- Building area:2,464 sq. ft.
- Lot area:0.16 Acres
Utilities
- Water:Public
- Sewer:Public Sewer
Finances and disclosures
- Price:$1,225,000
- Price per sq. ft.:$497.16
- Tax amount:$6,291 (2024)
New listings near 459 W St Helens
- Open Sun, 11am to 3pmNew
 $599,000Active3 beds 3 baths1,866 sq. ft.
$599,000Active3 beds 3 baths1,866 sq. ft.1642 W Hill, Sisters, OR 97759
MLS# 220207642Listed by: KNIPE REALTY ERA POWERED - New
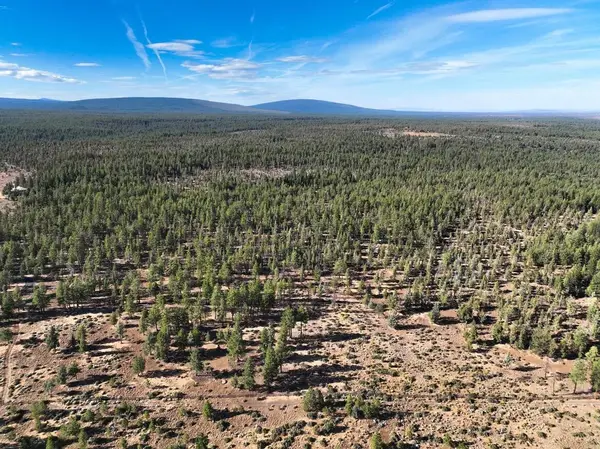 $620,000Active80.01 Acres
$620,000Active80.01 Acres16630 Wilt, Sisters, OR 97759
MLS# 220207450Listed by: PONDEROSA PROPERTIES - New
 $3,450,000Active3 beds 2 baths2,300 sq. ft.
$3,450,000Active3 beds 2 baths2,300 sq. ft.17965 Mountain View, Sisters, OR 97759
MLS# 220206516Listed by: CASCADE HASSON SIR - Open Sat, 11am to 1pmNew
 $739,000Active3 beds 2 baths1,758 sq. ft.
$739,000Active3 beds 2 baths1,758 sq. ft.945 E Horse Back, Sisters, OR 97759
MLS# 220207333Listed by: COLDWELL BANKER MAYFIELD REALTY - New
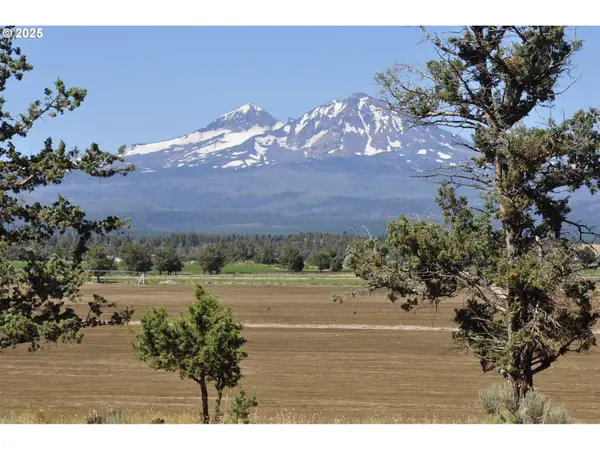 $595,000Active2.17 Acres
$595,000Active2.17 Acres68755 Fryrear Rd, Sisters, OR 97759
MLS# 362845973Listed by: LAND AND WILDLIFE LLC - New
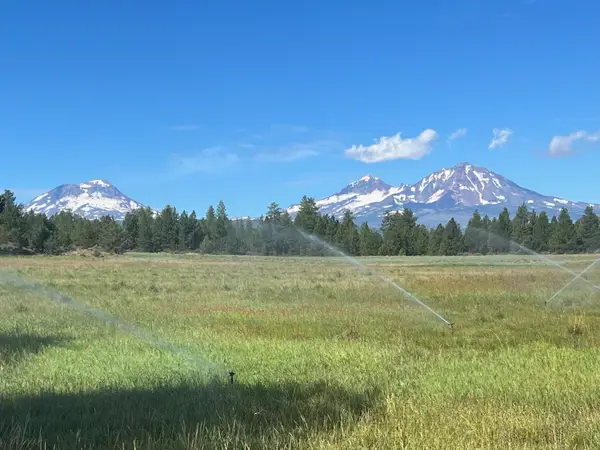 $5,996,000Active3 beds 4 baths3,284 sq. ft.
$5,996,000Active3 beds 4 baths3,284 sq. ft.67500 Three Creeks, Sisters, OR 97759
MLS# 220207060Listed by: WINDERMERE REALTY TRUST  $650,000Pending4 beds 3 baths2,250 sq. ft.
$650,000Pending4 beds 3 baths2,250 sq. ft.732 N Roundhouse, Sisters, OR 97759
MLS# 220206947Listed by: STELLAR REALTY NORTHWEST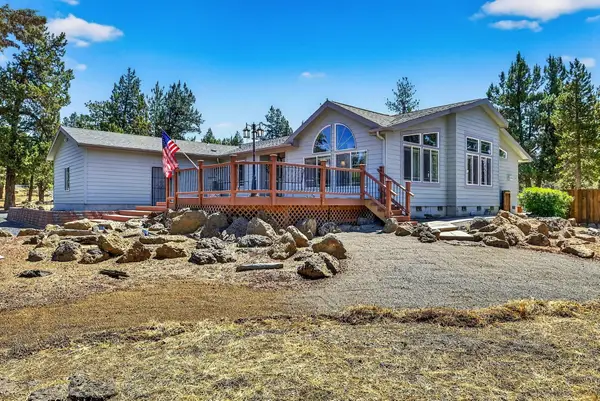 $825,000Active3 beds 2 baths2,720 sq. ft.
$825,000Active3 beds 2 baths2,720 sq. ft.17415 Kent, Sisters, OR 97759
MLS# 220206944Listed by: STELLAR REALTY NORTHWEST $465,000Pending2 beds 2 baths1,240 sq. ft.
$465,000Pending2 beds 2 baths1,240 sq. ft.941 E Cascade, Sisters, OR 97759
MLS# 220206476Listed by: CENTRAL OREGON REALTY GROUP
