549 S Birch, Sisters, OR 97759
Local realty services provided by:Better Homes and Gardens Real Estate Equinox
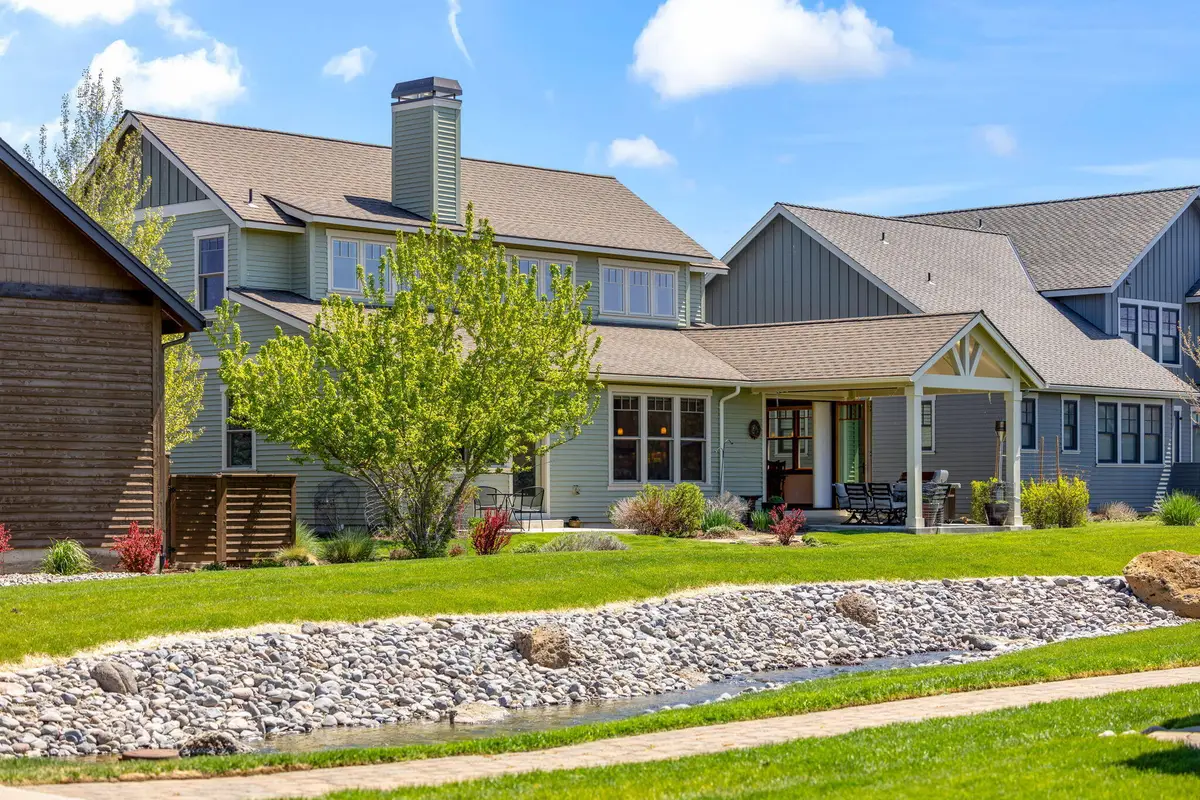
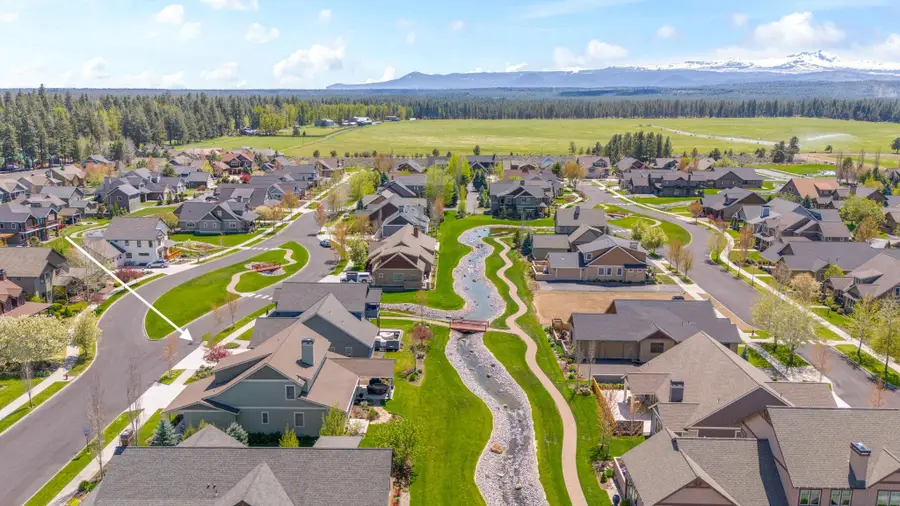
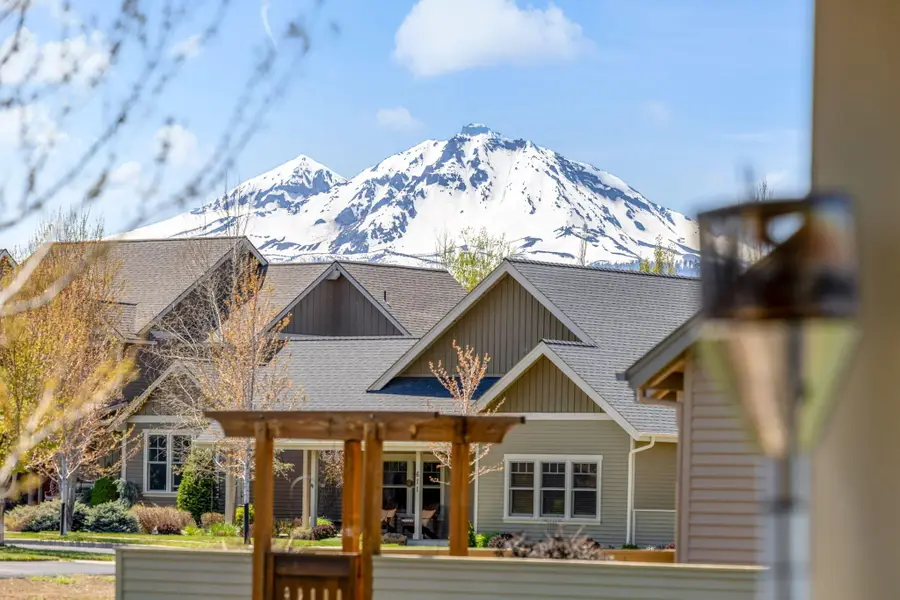
Listed by:tim kizziar
Office:kizziar property co.
MLS#:220201848
Source:OR_SOMLS
Price summary
- Price:$1,175,000
- Price per sq. ft.:$425.72
About this home
Custom home with three en-suites (two primaries) in Pine Meadow Village with Cascade Mountain and waterway views. Interior: High vaulted entry, Brazilian Acacia hardwood floors, large chef's kitchen with cherry cabinets, leathered granite counters, huge island, walk-in pantry, stainless appliances, propane fireplace with stacked rock, abundant light via double-hung windows with up/down blinds, panoramic sliders. Downstairs primary with patio access, views, walk-in tile shower, double vanity, private toilet, large walk-in closet with built-ins. Upstairs loft, second primary with similar finishes as lower primary, plus third en-suite, all with views. Large mudroom with sink, granite counters. Exterior: Covered patio with infrared heaters, extra-depth garage, HVAC with humidifier, recirculating hot water, freshly painted (Spring 2024), covered porch. PMV amenities: pool, jacuzzi, water features, walkways, close walk to town and forest trails.
Contact an agent
Home facts
- Year built:2018
- Listing Id #:220201848
- Added:89 day(s) ago
- Updated:June 27, 2025 at 02:44 PM
Rooms and interior
- Bedrooms:4
- Total bathrooms:4
- Full bathrooms:3
- Half bathrooms:1
- Living area:2,760 sq. ft.
Heating and cooling
- Cooling:Central Air, Heat Pump
- Heating:Electric, Forced Air, Heat Pump
Structure and exterior
- Roof:Composition
- Year built:2018
- Building area:2,760 sq. ft.
- Lot area:0.16 Acres
Utilities
- Water:Public
- Sewer:Public Sewer
Finances and disclosures
- Price:$1,175,000
- Price per sq. ft.:$425.72
- Tax amount:$7,194 (2024)
New listings near 549 S Birch
- New
 $5,996,000Active700 Acres
$5,996,000Active700 Acres67500 Three Creeks, Sisters, OR 97759
MLS# 220207867Listed by: WINDERMERE REALTY TRUST - New
 $549,000Active3 beds 2 baths1,580 sq. ft.
$549,000Active3 beds 2 baths1,580 sq. ft.1609 W Carson, Sisters, OR 97759
MLS# 220207860Listed by: SMI REAL ESTATE - New
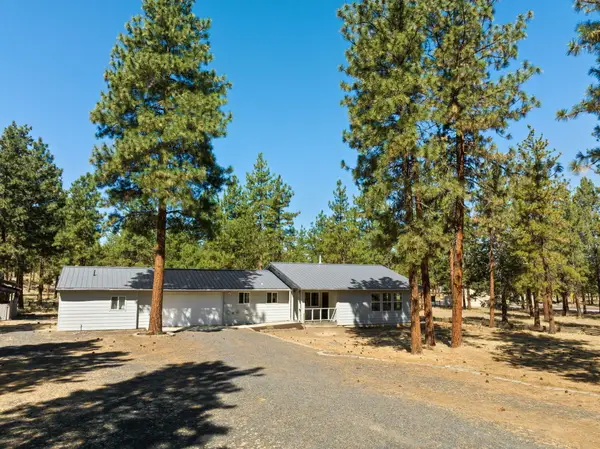 $599,000Active3 beds 3 baths1,847 sq. ft.
$599,000Active3 beds 3 baths1,847 sq. ft.70127 Appaloosa, Sisters, OR 97759
MLS# 220207788Listed by: SOLDERA PROPERTIES, INC. - New
 $209,500Active0.17 Acres
$209,500Active0.17 Acres966 E Timber Pine, Sisters, OR 97759
MLS# 220207724Listed by: PONDEROSA PROPERTIES - New
 $599,000Active3 beds 3 baths1,866 sq. ft.
$599,000Active3 beds 3 baths1,866 sq. ft.1642 W Hill, Sisters, OR 97759
MLS# 220207642Listed by: KNIPE REALTY ERA POWERED - New
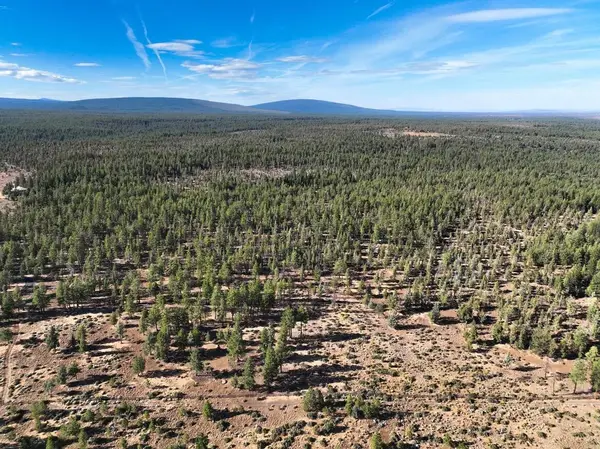 $620,000Active80.01 Acres
$620,000Active80.01 Acres16630 Wilt, Sisters, OR 97759
MLS# 220207450Listed by: PONDEROSA PROPERTIES - New
 $3,450,000Active3 beds 2 baths2,300 sq. ft.
$3,450,000Active3 beds 2 baths2,300 sq. ft.17965 Mountain View, Sisters, OR 97759
MLS# 220206516Listed by: CASCADE HASSON SIR - New
 $739,000Active3 beds 2 baths1,758 sq. ft.
$739,000Active3 beds 2 baths1,758 sq. ft.945 E Horse Back, Sisters, OR 97759
MLS# 220207333Listed by: COLDWELL BANKER MAYFIELD REALTY 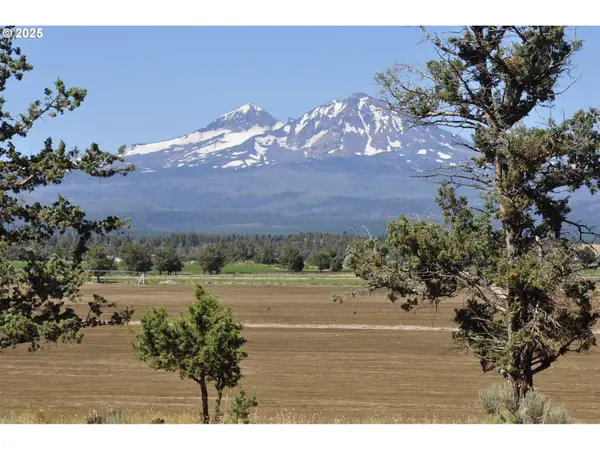 $595,000Active2.17 Acres
$595,000Active2.17 Acres68755 Fryrear Rd, Sisters, OR 97759
MLS# 362845973Listed by: LAND AND WILDLIFE LLC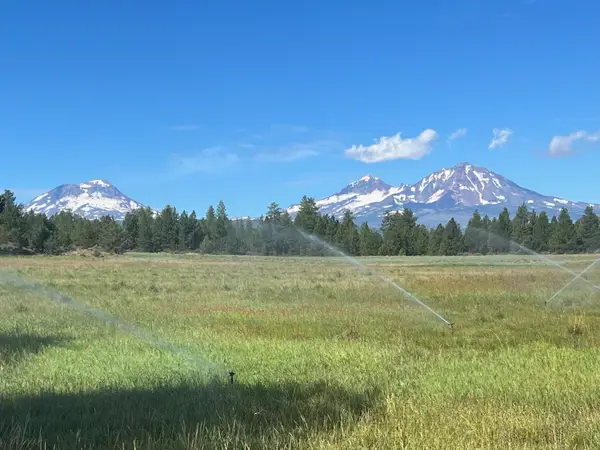 $5,996,000Active3 beds 4 baths3,284 sq. ft.
$5,996,000Active3 beds 4 baths3,284 sq. ft.67500 Three Creeks, Sisters, OR 97759
MLS# 220207060Listed by: WINDERMERE REALTY TRUST
