685 E Coyote Springs, Sisters, OR 97759
Local realty services provided by:Better Homes and Gardens Real Estate Equinox
Listed by: debbi jo mccune541-647-0052
Office: next phase realty
MLS#:220206359
Source:OR_SOMLS
Price summary
- Price:$999,990
- Price per sq. ft.:$345.06
About this home
Welcome home to this beautiful Craftsman in Coyote Springs, one of Sisters' most sought-after neighborhoods. While Sisters is enchanting year-round, the holiday season brings an extra touch of magic twinkling lights, crisp mornings, and the unmistakable charm of small-town living.
This true Craftsman gem showcases timeless details throughout, including coffered ceilings, custom built-ins, and leaded glass accent windows. The thoughtfully designed floor plan offers a main-level primary suite, a dedicated office, and abundant natural light that creates a warm, inviting atmosphere.
Start your mornings in the cozy sunroom, an ideal space for quiet reflection, or conversation with a cup of coffee. Above the garage, a spacious bonus room with a separate entrance provides exceptional flexibility perfect for a quilting or art studio, creative workspace, guest quarters, or private office.
Designed for comfort, character, and everyday living, this home is well loved & ready for your stories!
Contact an agent
Home facts
- Year built:2001
- Listing ID #:220206359
- Added:147 day(s) ago
- Updated:December 20, 2025 at 05:19 PM
Rooms and interior
- Bedrooms:4
- Total bathrooms:3
- Full bathrooms:2
- Half bathrooms:1
- Living area:2,898 sq. ft.
Heating and cooling
- Cooling:Central Air, Heat Pump
- Heating:Forced Air, Heat Pump, Propane, Wood
Structure and exterior
- Roof:Composition
- Year built:2001
- Building area:2,898 sq. ft.
- Lot area:0.29 Acres
Utilities
- Water:Public
- Sewer:Public Sewer
Finances and disclosures
- Price:$999,990
- Price per sq. ft.:$345.06
- Tax amount:$8,699 (2024)
New listings near 685 E Coyote Springs
- New
 $749,000Active3 beds 3 baths1,979 sq. ft.
$749,000Active3 beds 3 baths1,979 sq. ft.410 S Timber Creek, Sisters, OR 97759
MLS# 220213056Listed by: STELLAR REALTY NORTHWEST - New
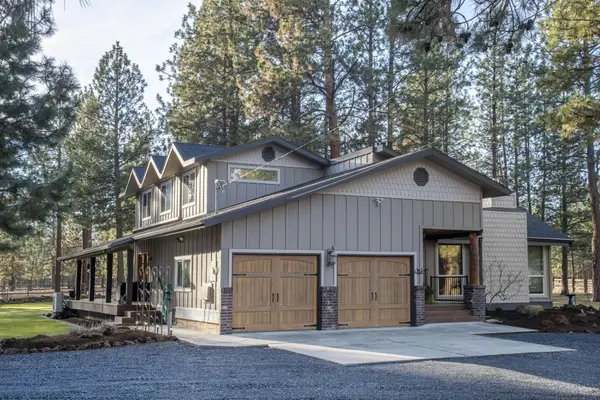 $1,599,000Active3 beds 3 baths2,700 sq. ft.
$1,599,000Active3 beds 3 baths2,700 sq. ft.69219 Yellow Daisy, Sisters, OR 97759
MLS# 220213004Listed by: COLDWELL BANKER BAIN - New
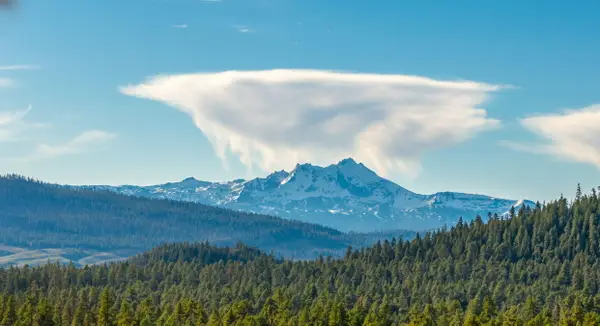 $995,000Active243.67 Acres
$995,000Active243.67 Acres70410 Mcallister, Sisters, OR 97759
MLS# 220212999Listed by: VARSITY REAL ESTATE - New
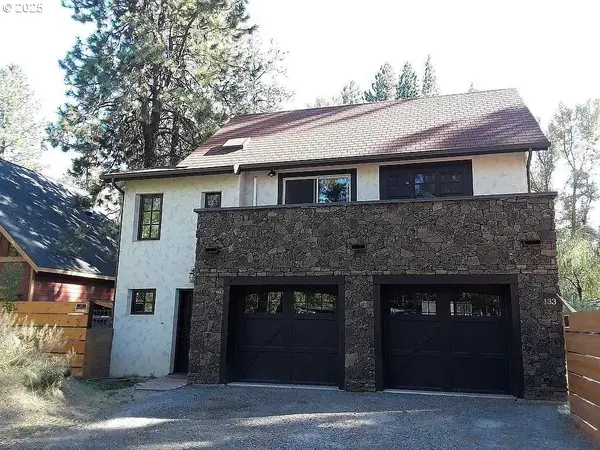 $640,000Active1 beds 1 baths850 sq. ft.
$640,000Active1 beds 1 baths850 sq. ft.133 E Black Crater Ave, Sisters, OR 97759
MLS# 745465628Listed by: OREGON REAL ESTATE BROKERS LLC  $647,000Pending2 beds 2 baths859 sq. ft.
$647,000Pending2 beds 2 baths859 sq. ft.721 W Seedling, Sisters, OR 97759
MLS# 220212719Listed by: KIZZIAR PROPERTY CO. $329,500Active0.06 Acres
$329,500Active0.06 Acres180 S Spruce, Sisters, OR 97759
MLS# 220212766Listed by: STELLAR REALTY NORTHWEST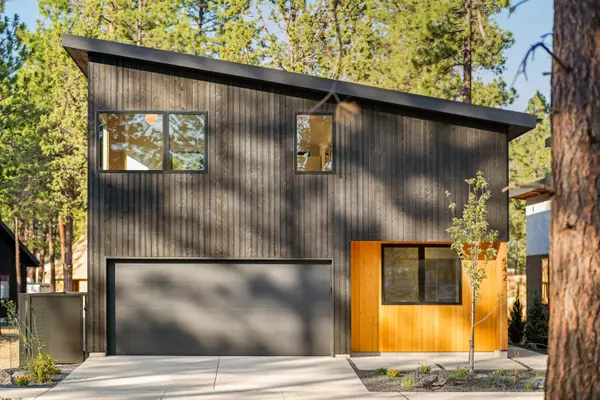 $747,000Pending3 beds 3 baths1,238 sq. ft.
$747,000Pending3 beds 3 baths1,238 sq. ft.631 W Seedling, Sisters, OR 97759
MLS# 220212720Listed by: KIZZIAR PROPERTY CO.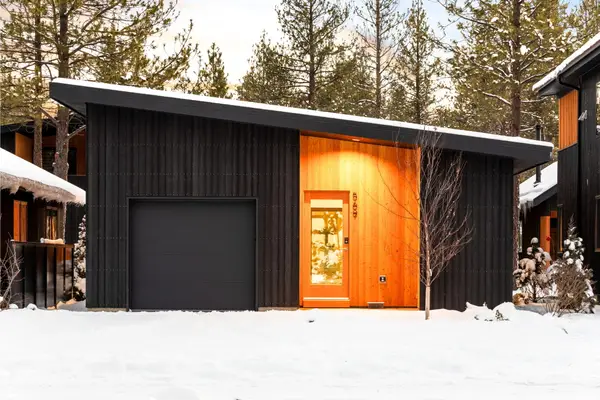 $647,000Active3 beds 2 baths887 sq. ft.
$647,000Active3 beds 2 baths887 sq. ft.601 W Seedling, Sisters, OR 97759
MLS# 220212721Listed by: KIZZIAR PROPERTY CO.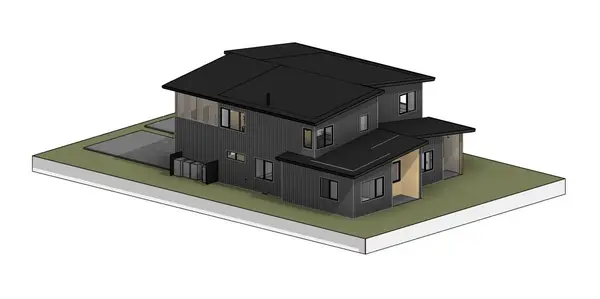 $727,000Active2 beds 3 baths1,397 sq. ft.
$727,000Active2 beds 3 baths1,397 sq. ft.653 W Sisters Park, Sisters, OR 97759
MLS# 220212722Listed by: KIZZIAR PROPERTY CO.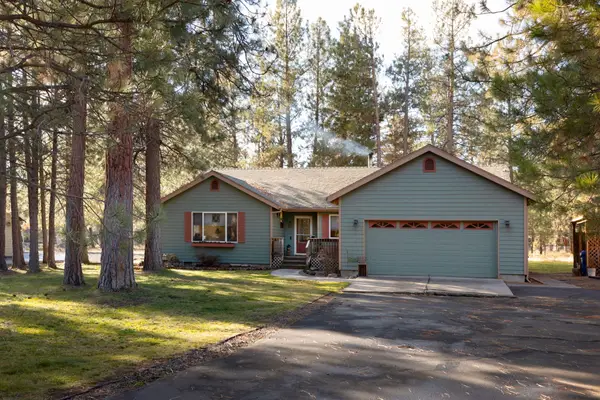 $725,000Active3 beds 2 baths1,837 sq. ft.
$725,000Active3 beds 2 baths1,837 sq. ft.69341 Silver Spur, Sisters, OR 97759
MLS# 220212648Listed by: KELLER WILLIAMS REALTY PC
