69150 Butcher Block, Sisters, OR 97759
Local realty services provided by:Better Homes and Gardens Real Estate Equinox
69150 Butcher Block,Sisters, OR 97759
$2,695,000
- 5 Beds
- 5 Baths
- 4,230 sq. ft.
- Single family
- Active
Listed by: fred l. anderson
Office: stellar realty northwest
MLS#:220205112
Source:OR_SOMLS
Price summary
- Price:$2,695,000
- Price per sq. ft.:$637.12
About this home
Beautiful sought after location and acreage in the Cloverdale area of Sisters, Oregon. 45.6 Acres with 38.7 of pressurized irrigation rights. Stunning Mountain Views from so many locations of the home and property. 4230 square feet with a 428 square foot finished attic. There are many flexible spaces in the home that include a Library, attached studio apartment, Office and Bonus room to name a few that could make this home a multi generational dream. The main level includes a living room, large gourmet kitchen with beautiful oversized island. There is also a formal dining room, parlor, full bath and laundry room. 2nd level includes the primary bedroom, en suite and private office, 2 additional bedrooms, bathroom and library. The yard and outside space is a dream with 3 covered decks, two having beautiful views. Fully fenced. Detached shop has 14 ft ceilings w/10 ft door, utility room with full hook ups and upstairs guest quarters. Machine shed will take 6+ vehicles.
Contact an agent
Home facts
- Year built:2000
- Listing ID #:220205112
- Added:159 day(s) ago
- Updated:November 21, 2025 at 04:55 PM
Rooms and interior
- Bedrooms:5
- Total bathrooms:5
- Full bathrooms:4
- Half bathrooms:1
- Living area:4,230 sq. ft.
Heating and cooling
- Cooling:Central Air, Heat Pump, Zoned
- Heating:Electric, Forced Air, Heat Pump
Structure and exterior
- Roof:Composition
- Year built:2000
- Building area:4,230 sq. ft.
- Lot area:45.6 Acres
Utilities
- Water:Private, Well
- Sewer:Septic Tank, Standard Leach Field
Finances and disclosures
- Price:$2,695,000
- Price per sq. ft.:$637.12
- Tax amount:$8,215 (2024)
New listings near 69150 Butcher Block
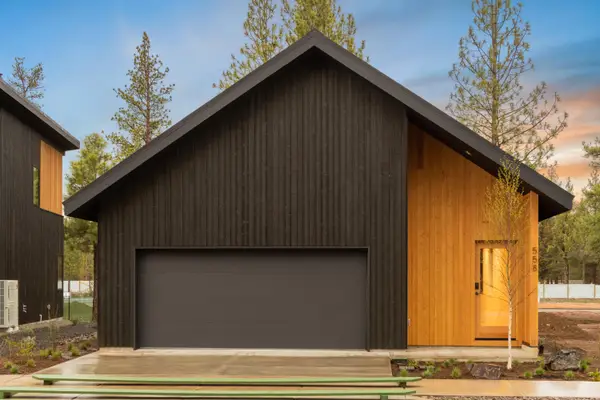 $647,000Pending2 beds 2 baths859 sq. ft.
$647,000Pending2 beds 2 baths859 sq. ft.721 W Seedling, Sisters, OR 97759
MLS# 220212719Listed by: KIZZIAR PROPERTY CO.- New
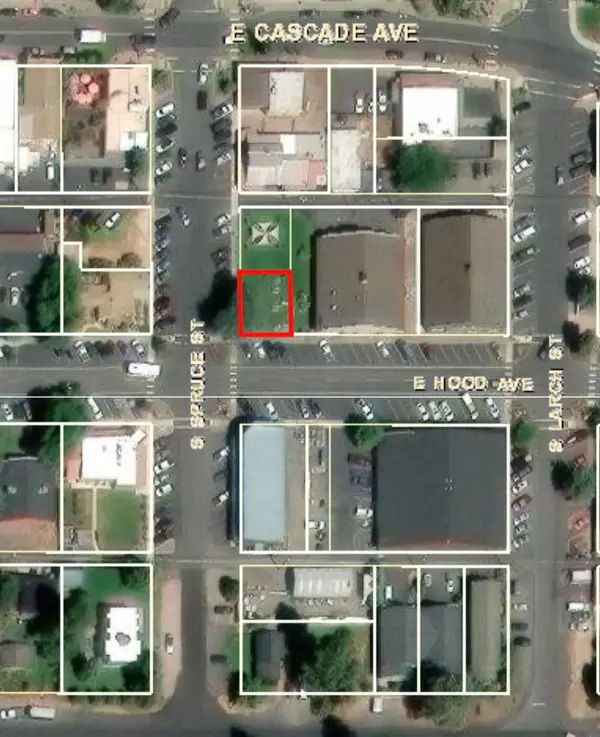 $329,500Active0.06 Acres
$329,500Active0.06 Acres180 S Spruce, Sisters, OR 97759
MLS# 220212766Listed by: STELLAR REALTY NORTHWEST - New
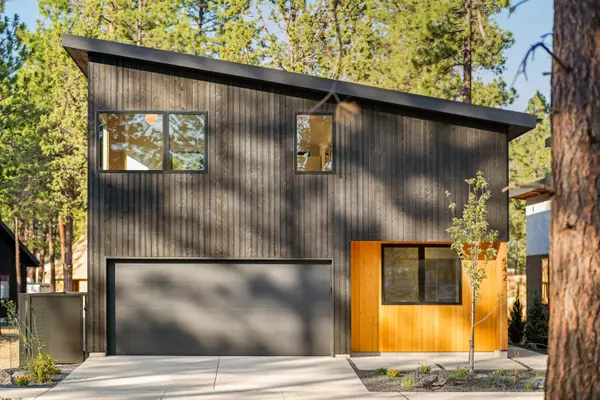 $747,000Active3 beds 3 baths1,238 sq. ft.
$747,000Active3 beds 3 baths1,238 sq. ft.631 W Seedling, Sisters, OR 97759
MLS# 220212720Listed by: KIZZIAR PROPERTY CO. - New
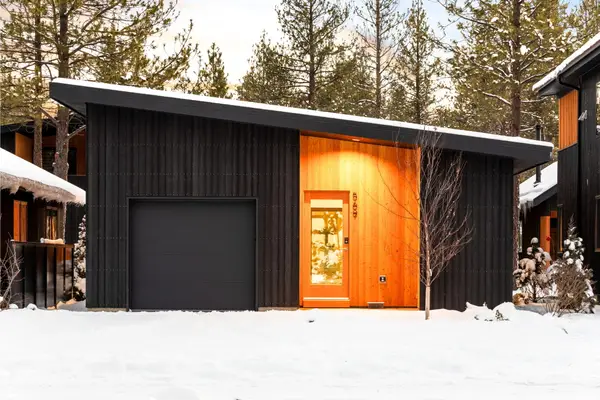 $647,000Active3 beds 2 baths887 sq. ft.
$647,000Active3 beds 2 baths887 sq. ft.601 W Seedling, Sisters, OR 97759
MLS# 220212721Listed by: KIZZIAR PROPERTY CO. - New
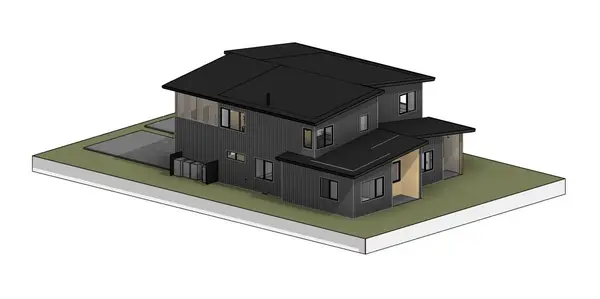 $727,000Active2 beds 3 baths1,397 sq. ft.
$727,000Active2 beds 3 baths1,397 sq. ft.653 W Sisters Park, Sisters, OR 97759
MLS# 220212722Listed by: KIZZIAR PROPERTY CO. - New
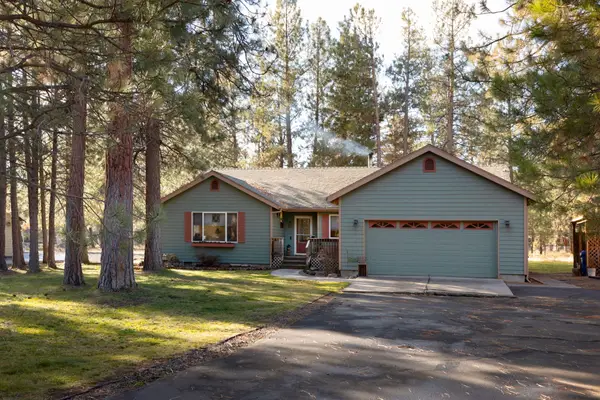 $725,000Active3 beds 2 baths1,837 sq. ft.
$725,000Active3 beds 2 baths1,837 sq. ft.69341 Silver Spur, Sisters, OR 97759
MLS# 220212648Listed by: KELLER WILLIAMS REALTY PC 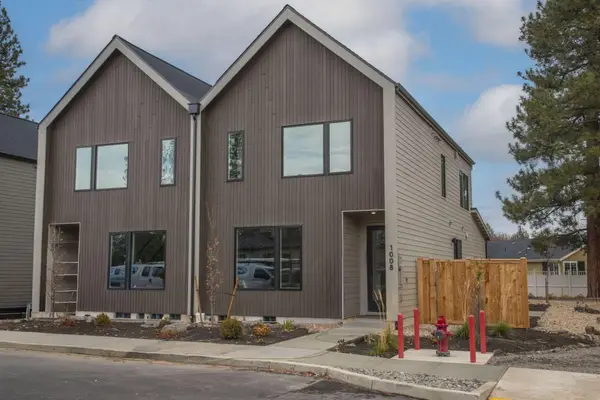 $499,950Active3 beds 3 baths1,498 sq. ft.
$499,950Active3 beds 3 baths1,498 sq. ft.1038 W Linda, Sisters, OR 97759
MLS# 220212294Listed by: ENGEL & VOELKERS BEND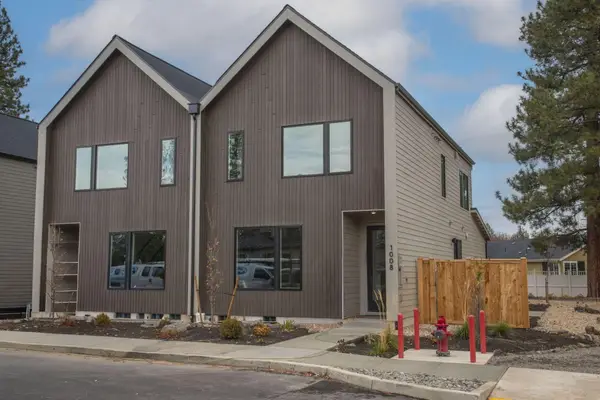 $499,950Active3 beds 3 baths1,498 sq. ft.
$499,950Active3 beds 3 baths1,498 sq. ft.1032 W Linda, Sisters, OR 97759
MLS# 220212295Listed by: ENGEL & VOELKERS BEND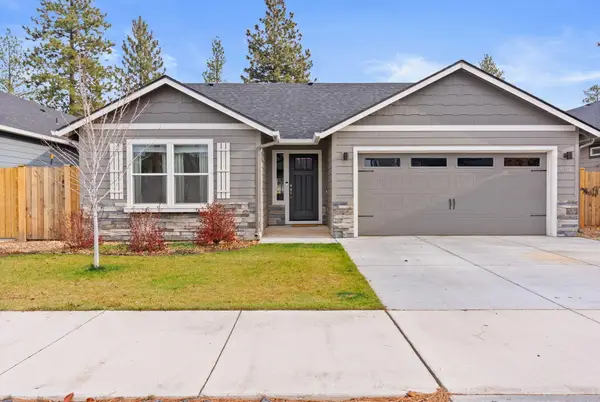 $579,500Active3 beds 2 baths1,408 sq. ft.
$579,500Active3 beds 2 baths1,408 sq. ft.632 N Reed, Sisters, OR 97759
MLS# 220212263Listed by: STELLAR REALTY NORTHWEST $499,950Pending3 beds 3 baths1,498 sq. ft.
$499,950Pending3 beds 3 baths1,498 sq. ft.1014 W Linda, Sisters, OR 97759
MLS# 220196303Listed by: ENGEL & VOELKERS BEND
