69205 Hawksflight Dr, Sisters, OR 97759
Local realty services provided by:Better Homes and Gardens Real Estate Equinox
Listed by: jayson mitchell
Office: exp realty, llc.
MLS#:509927532
Source:PORTLAND
Price summary
- Price:$3,150,000
- Price per sq. ft.:$484.24
- Monthly HOA dues:$125
About this home
Please dont call or solicit listing. New listing signed with same agent for after the renovation of the home and clean up early FEB69205 Hawksflight Dr, Sisters, OR Where majestic mountain views meet unparalleled craftsmanship, this extraordinary 6,505 square foot residence stands as a testament to refined mountain living. Nestled on a secluded 2.09-acre parcel in prestigious Sisters, Oregon, this remarkable estate offers an elevated lifestyle that seamlessly blends luxury with nature's splendor. Cross the threshold into a grand foyer where soaring ceilings and expansive windows frame breathtaking views of the Cascade Range. The heart of this home features a chef's kitchen designed for both intimate family meals and grand entertaining, complete with premium appliances and handcrafted cabinetry.The main-level primary suite serves as a private retreat with a spa-inspired bathroom and generous closets. Five additional bedrooms provide ample space for family and guests, each appointed with the same attention to detail found throughout this remarkable home. Located just minutes from downtown Sisters, this property offers the perfect balance of seclusion and convenience. Enjoy world-class golf, fishing, hiking, and skiing all within easy reach, while the charming western-themed downtown provides unique shopping and dining experiences. This exceptional estate represents a rare opportunity to own one of Sisters' most distinguished properties – a harmonious blend of architectural excellence, natural beauty, and refined living in one of Oregon's most coveted locations.
Contact an agent
Home facts
- Year built:1999
- Listing ID #:509927532
- Added:217 day(s) ago
- Updated:December 11, 2025 at 07:21 PM
Rooms and interior
- Bedrooms:6
- Total bathrooms:5
- Full bathrooms:4
- Half bathrooms:1
- Living area:6,505 sq. ft.
Heating and cooling
- Cooling:Central Air, Heat Pump
- Heating:Forced Air, Heat Pump
Structure and exterior
- Roof:Composition
- Year built:1999
- Building area:6,505 sq. ft.
- Lot area:2.09 Acres
Schools
- High school:Sisters
- Middle school:Sisters
- Elementary school:Sisters
Utilities
- Water:Private, Well
- Sewer:Septic Tank
Finances and disclosures
- Price:$3,150,000
- Price per sq. ft.:$484.24
- Tax amount:$16,377 (2024)
New listings near 69205 Hawksflight Dr
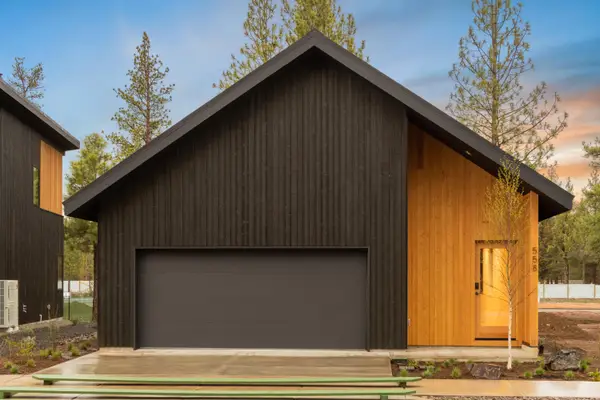 $647,000Pending2 beds 2 baths859 sq. ft.
$647,000Pending2 beds 2 baths859 sq. ft.721 W Seedling, Sisters, OR 97759
MLS# 220212719Listed by: KIZZIAR PROPERTY CO.- New
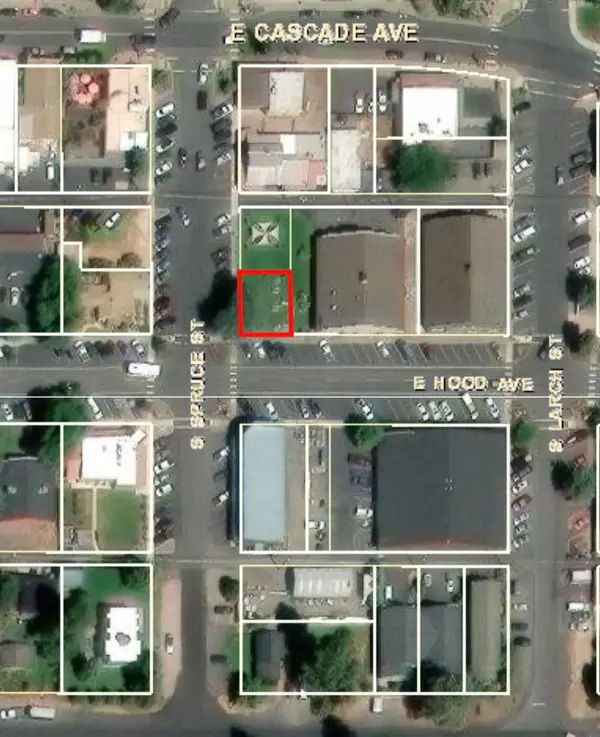 $329,500Active0.06 Acres
$329,500Active0.06 Acres180 S Spruce, Sisters, OR 97759
MLS# 220212766Listed by: STELLAR REALTY NORTHWEST - New
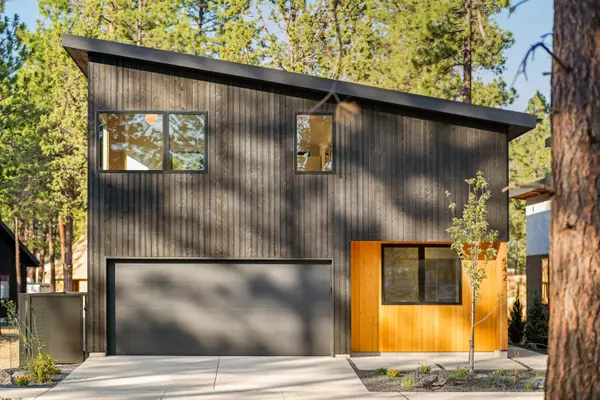 $747,000Active3 beds 3 baths1,238 sq. ft.
$747,000Active3 beds 3 baths1,238 sq. ft.631 W Seedling, Sisters, OR 97759
MLS# 220212720Listed by: KIZZIAR PROPERTY CO. - New
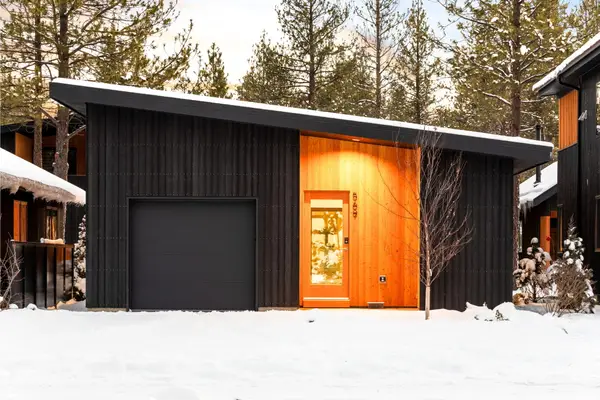 $647,000Active3 beds 2 baths887 sq. ft.
$647,000Active3 beds 2 baths887 sq. ft.601 W Seedling, Sisters, OR 97759
MLS# 220212721Listed by: KIZZIAR PROPERTY CO. - New
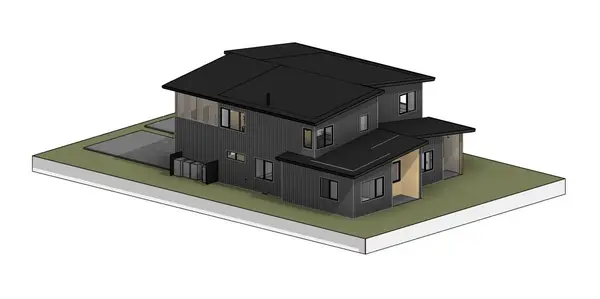 $727,000Active2 beds 3 baths1,397 sq. ft.
$727,000Active2 beds 3 baths1,397 sq. ft.653 W Sisters Park, Sisters, OR 97759
MLS# 220212722Listed by: KIZZIAR PROPERTY CO. - New
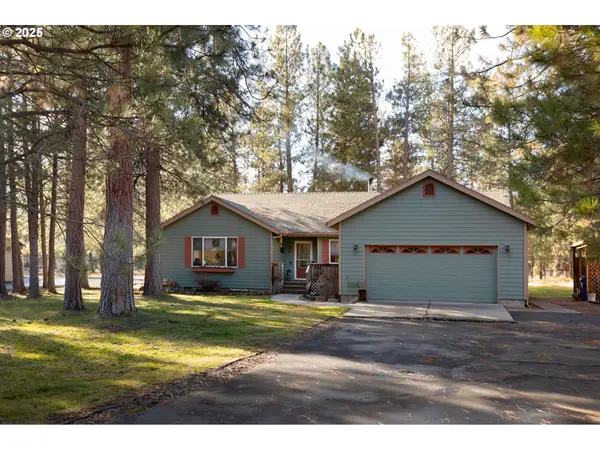 $725,000Active3 beds 2 baths1,837 sq. ft.
$725,000Active3 beds 2 baths1,837 sq. ft.69341 Silver Spur, Sisters, OR 97759
MLS# 784986736Listed by: KELLER WILLIAMS PDX CENTRAL 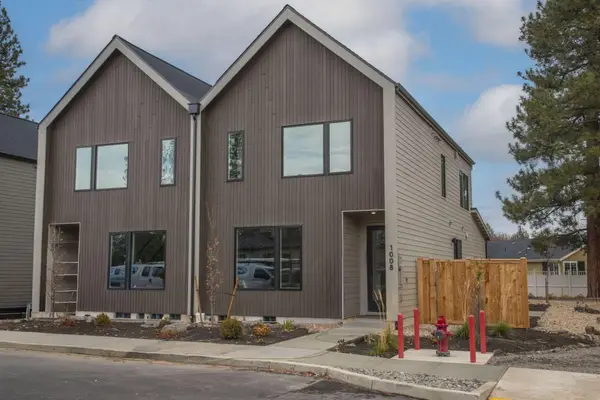 $499,950Active3 beds 3 baths1,498 sq. ft.
$499,950Active3 beds 3 baths1,498 sq. ft.1038 W Linda, Sisters, OR 97759
MLS# 220212294Listed by: ENGEL & VOELKERS BEND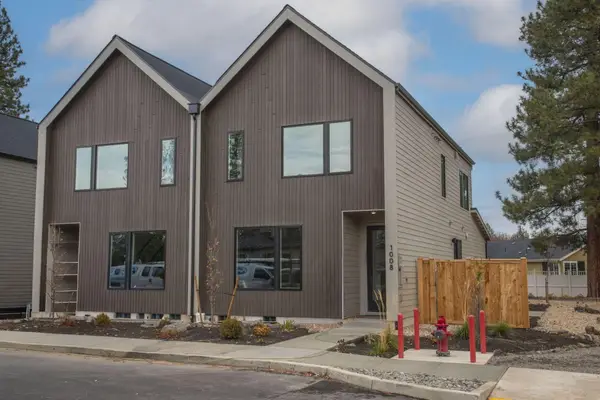 $499,950Active3 beds 3 baths1,498 sq. ft.
$499,950Active3 beds 3 baths1,498 sq. ft.1032 W Linda, Sisters, OR 97759
MLS# 220212295Listed by: ENGEL & VOELKERS BEND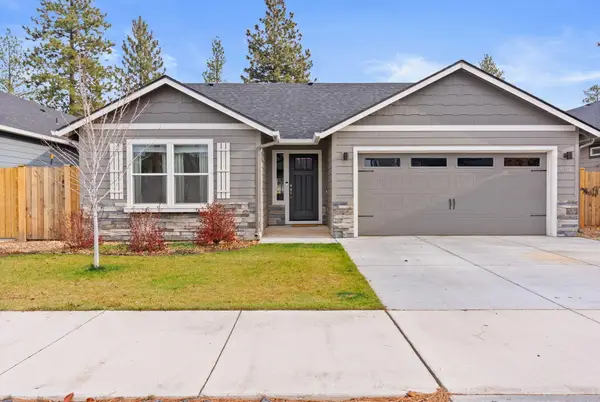 $579,500Active3 beds 2 baths1,408 sq. ft.
$579,500Active3 beds 2 baths1,408 sq. ft.632 N Reed, Sisters, OR 97759
MLS# 220212263Listed by: STELLAR REALTY NORTHWEST $499,950Pending3 beds 3 baths1,498 sq. ft.
$499,950Pending3 beds 3 baths1,498 sq. ft.1014 W Linda, Sisters, OR 97759
MLS# 220196303Listed by: ENGEL & VOELKERS BEND
