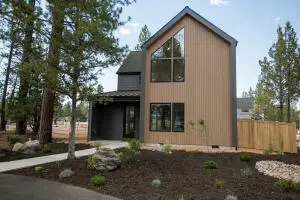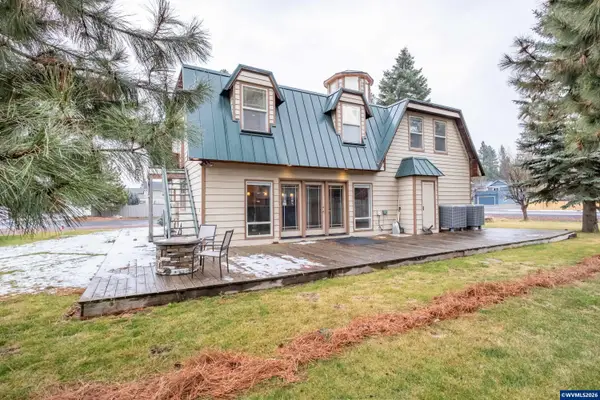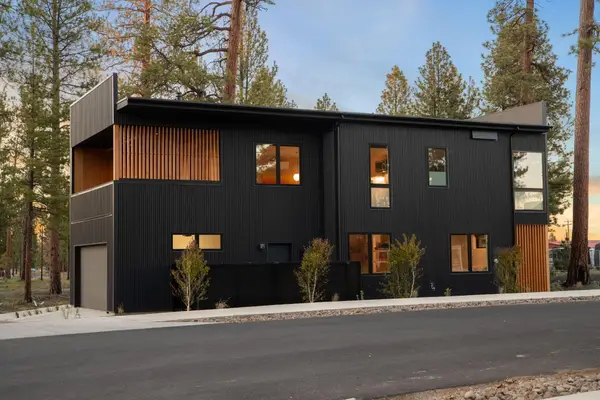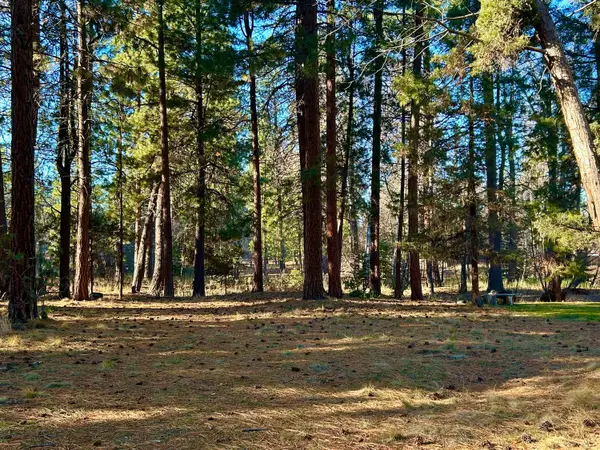69305 Hawksflight, Sisters, OR 97759
Local realty services provided by:Better Homes and Gardens Real Estate Equinox
69305 Hawksflight,Sisters, OR 97759
$1,950,000
- 4 Beds
- 3 Baths
- 3,653 sq. ft.
- Single family
- Active
Upcoming open houses
- Sun, Jan 1801:00 pm - 03:00 pm
Listed by: carol zosel, austin buskohl
Office: keller williams realty central oregon
MLS#:220208118
Source:OR_SOMLS
Price summary
- Price:$1,950,000
- Price per sq. ft.:$533.81
About this home
A masterpiece of design and craftsmanship, this extraordinary Sisters estate—conceived by acclaimed architect Steve Van Sant and brought to life by Tee Harbor Construction—delivers an unparalleled lifestyle in one of Central Oregon's most coveted settings.Perched on The Rim at Aspen Lakes, the property commands jaw-dropping panoramas from Mt. Jefferson to Broken Top. Beyond its borders lies permanently protected land, offering a front-row seat to Whychus Creek and the pristine Willow Springs Preserve. Inside, walls of glass frame breathtaking scenery, a sculptural fireplace anchors the great room, and the chef's kitchen boasts professional appliances, a walk-in pantry, and an island. The main-level primary suite is a serene, light-filled retreat. From the deck, watch raptors soar and deer roam—all just minutes from downtown Sisters and Aspen Lakes Golf Course. This isn't just a home; it's a front-row seat to the majesty of Central Oregon.
Contact an agent
Home facts
- Year built:1997
- Listing ID #:220208118
- Added:148 day(s) ago
- Updated:January 18, 2026 at 01:01 AM
Rooms and interior
- Bedrooms:4
- Total bathrooms:3
- Full bathrooms:3
- Living area:3,653 sq. ft.
Heating and cooling
- Cooling:Central Air
- Heating:Forced Air
Structure and exterior
- Roof:Tile
- Year built:1997
- Building area:3,653 sq. ft.
- Lot area:2.45 Acres
Utilities
- Water:Well
- Sewer:Septic Tank, Standard Leach Field
Finances and disclosures
- Price:$1,950,000
- Price per sq. ft.:$533.81
- Tax amount:$18,380 (2024)
New listings near 69305 Hawksflight
- New
 $609,950Active3 beds 3 baths1,680 sq. ft.
$609,950Active3 beds 3 baths1,680 sq. ft.1027 W Linda, Sisters, OR 97759
MLS# 220213841Listed by: ENGEL & VOELKERS BEND - New
 $824,950Active3 beds 3 baths1,978 sq. ft.
$824,950Active3 beds 3 baths1,978 sq. ft.1036 W Mckenzie, Sisters, OR 97759
MLS# 220213845Listed by: ENGEL & VOELKERS BEND - New
 $825,000Active3 beds 2 baths1,945 sq. ft.
$825,000Active3 beds 2 baths1,945 sq. ft.1151 N Jantzen, Sisters, OR 97759
MLS# 220213839Listed by: EXP REALTY, LLC - New
 $725,000Active3 beds 2 baths1,716 sq. ft.
$725,000Active3 beds 2 baths1,716 sq. ft.69975 Holmes, Sisters, OR 97759
MLS# 220213791Listed by: RE/MAX KEY PROPERTIES - New
 $650,000Active4 beds 3 baths2,250 sq. ft.
$650,000Active4 beds 3 baths2,250 sq. ft.1324 W Hill, Sisters, OR 97759
MLS# 220213771Listed by: NEXUS 360 REALTY - New
 $675,000Active7 beds 3 baths2,477 sq. ft.
$675,000Active7 beds 3 baths2,477 sq. ft.215 S Spruce St, Sisters, OR 97759
MLS# 836590Listed by: DORE - New
 $887,000Active4 beds 3 baths1,748 sq. ft.
$887,000Active4 beds 3 baths1,748 sq. ft.623 W Sisters Park, Sisters, OR 97759
MLS# 220213595Listed by: KIZZIAR PROPERTY CO. - New
 $609,950Active3 beds 3 baths1,680 sq. ft.
$609,950Active3 beds 3 baths1,680 sq. ft.1019 W Linda, Sisters, OR 97759
MLS# 220213569Listed by: ENGEL & VOELKERS BEND  $295,000Pending0.57 Acres
$295,000Pending0.57 Acres557 S Locust, Sisters, OR 97759
MLS# 220213547Listed by: STELLAR REALTY NORTHWEST- New
 $747,000Active3 beds 3 baths1,247 sq. ft.
$747,000Active3 beds 3 baths1,247 sq. ft.610 W Sprout, Sisters, OR 97759
MLS# 220213494Listed by: KIZZIAR PROPERTY CO.
