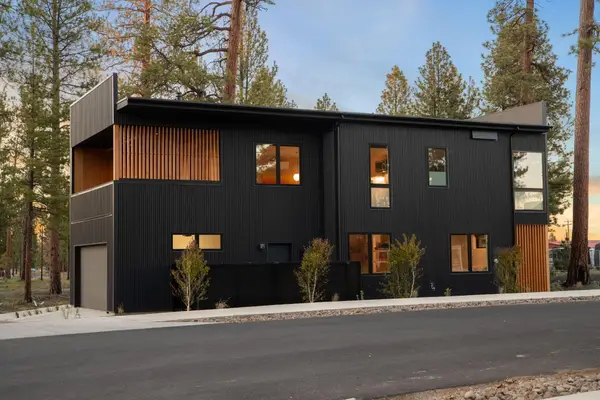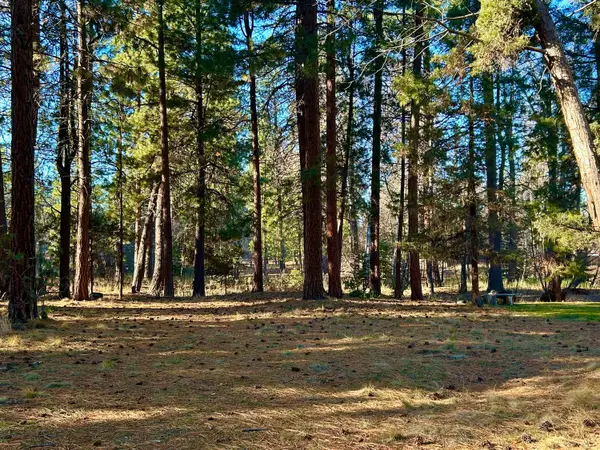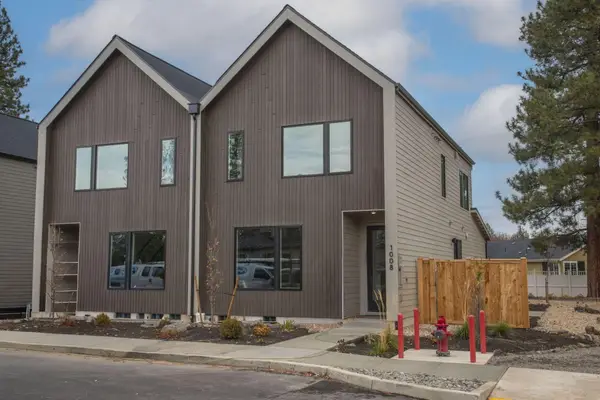69440 Crooked Horseshoe, Sisters, OR 97759
Local realty services provided by:Better Homes and Gardens Real Estate Equinox
Listed by: thomas arends, phil arends
Office: ponderosa properties
MLS#:220211511
Source:OR_SOMLS
Price summary
- Price:$1,995,000
- Price per sq. ft.:$496.76
About this home
Beautiful log home on 5.62 private acres just minutes from downtown Sisters and public lands. Enjoy manicured landscaping surrounded by ponderosa pines and aspens. A covered porch welcomes you to a four-bedroom home featuring an open floor plan with a 30' vaulted great room, soaring windows, and a floor-to-ceiling stone fireplace showcasing warmth and craftsmanship. The updated entertainer's kitchen opens to a wrap-around cedar deck with a hot tub and private sitting areas. Upstairs offers a loft/sitting area, spacious primary suite, two bedrooms, and a full bath. The finished 1,152 sq ft basement includes a family room and storage. Two large garages, a professional woodworking shop, heated tack room, and loafing sheds complete this remarkable estate—perfect for horse enthusiasts and those seeking privacy with luxury.
Contact an agent
Home facts
- Year built:1995
- Listing ID #:220211511
- Added:67 day(s) ago
- Updated:January 10, 2026 at 06:59 PM
Rooms and interior
- Bedrooms:4
- Total bathrooms:3
- Full bathrooms:3
- Living area:4,016 sq. ft.
Heating and cooling
- Cooling:Central Air, Heat Pump
- Heating:Electric, Forced Air, Propane, Wood
Structure and exterior
- Roof:Metal
- Year built:1995
- Building area:4,016 sq. ft.
- Lot area:5.62 Acres
Utilities
- Water:Well
- Sewer:Septic Tank, Standard Leach Field
Finances and disclosures
- Price:$1,995,000
- Price per sq. ft.:$496.76
- Tax amount:$13,149 (2025)
New listings near 69440 Crooked Horseshoe
- New
 $887,000Active4 beds 3 baths1,748 sq. ft.
$887,000Active4 beds 3 baths1,748 sq. ft.623 W Sisters Park, Sisters, OR 97759
MLS# 220213595Listed by: KIZZIAR PROPERTY CO. - New
 $609,950Active3 beds 3 baths1,680 sq. ft.
$609,950Active3 beds 3 baths1,680 sq. ft.1019 W Linda, Sisters, OR 97759
MLS# 220213569Listed by: ENGEL & VOELKERS BEND - New
 $295,000Active0.57 Acres
$295,000Active0.57 Acres557 S Locust, Sisters, OR 97759
MLS# 220213547Listed by: STELLAR REALTY NORTHWEST - New
 $747,000Active3 beds 3 baths1,247 sq. ft.
$747,000Active3 beds 3 baths1,247 sq. ft.610 W Sprout, Sisters, OR 97759
MLS# 220213494Listed by: KIZZIAR PROPERTY CO. - Open Sun, 12 to 2pmNew
 $675,000Active7 beds 3 baths2,477 sq. ft.
$675,000Active7 beds 3 baths2,477 sq. ft.215 S Spruce, Sisters, OR 97759
MLS# 220213428Listed by: DORE - New
 $1,750,000Active5 beds 3 baths3,200 sq. ft.
$1,750,000Active5 beds 3 baths3,200 sq. ft.16430 Highway 126, Sisters, OR 97759
MLS# 220213375Listed by: KIZZIAR PROPERTY CO.  $635,000Pending3 beds 3 baths2,395 sq. ft.
$635,000Pending3 beds 3 baths2,395 sq. ft.533 N Freemont, Sisters, OR 97759
MLS# 220213328Listed by: KNIPE REALTY ERA POWERED- New
 $697,000Active2 beds 2 baths1,350 sq. ft.
$697,000Active2 beds 2 baths1,350 sq. ft.533 W Sisters Park, Sisters, OR 97759
MLS# 220213312Listed by: KIZZIAR PROPERTY CO. - New
 $1,295,000Active2 beds 3 baths1,746 sq. ft.
$1,295,000Active2 beds 3 baths1,746 sq. ft.15624 National Forest, Sisters, OR 97759
MLS# 220213314Listed by: KIZZIAR PROPERTY CO. - New
 $519,950Active3 beds 3 baths1,498 sq. ft.
$519,950Active3 beds 3 baths1,498 sq. ft.1050 W Linda, Sisters, OR 97759
MLS# 220213306Listed by: ENGEL & VOELKERS BEND
