69482 Panoramic Drive, Sisters, OR 97759
Local realty services provided by:Better Homes and Gardens Real Estate Equinox
Listed by: peggy jean kimball541-317-0123
Office: john l scott bend
MLS#:220200531
Source:OR_SOMLS
Price summary
- Price:$1,950,000
- Price per sq. ft.:$455.71
About this home
Dropped $190,000!!Central Oregon, is the Red Barn Farm in Sisters,Oregon, offering a blend of rustic charm & modern amenities. This 4,279 sq ft primary residence, is complemented by a 1,000 sq ft mother in- law suite,totally seperate from Main house. The Main house boast 4 spacious bedrooms (3 are Ensuite) and 4.5 baths, providing ample storage for family and guests all on 5.77 irrigated acres. Main floor houses 1 master and an office. The ADU, has a full kitchen, lg living room, 2 bedrooms, 2 baths, and climate control mini-splits. It offers versatility as a guest suite, rental opportunity, or private retreat. The property's exterior is impressive, featuring a 3-stall barn,tack room, & storage for hay & equipment. Automatic underground sprinkler & irrigation systems, a reliable well and septic system. With pet-friendly floors, a fully fenced yard, and an outdoor kennel. Currently operating as a successful short-term rental on VRBO/Airbnb it provides a steady income for the owner.
Contact an agent
Home facts
- Year built:1977
- Listing ID #:220200531
- Added:291 day(s) ago
- Updated:February 14, 2026 at 03:34 PM
Rooms and interior
- Bedrooms:6
- Total bathrooms:5
- Full bathrooms:4
- Half bathrooms:1
- Living area:4,279 sq. ft.
Heating and cooling
- Cooling:ENERGY STAR Qualified Equipment, Heat Pump, Zoned
- Heating:Ductless, ENERGY STAR Qualified Equipment, Heat Pump
Structure and exterior
- Roof:Composition
- Year built:1977
- Building area:4,279 sq. ft.
- Lot area:5.77 Acres
Schools
- High school:Sisters High
- Middle school:Sisters Middle
- Elementary school:Sisters Elem
Utilities
- Water:Private, Well
- Sewer:Private Sewer, Septic Tank, Standard Leach Field
Finances and disclosures
- Price:$1,950,000
- Price per sq. ft.:$455.71
- Tax amount:$7,953 (2025)
New listings near 69482 Panoramic Drive
- New
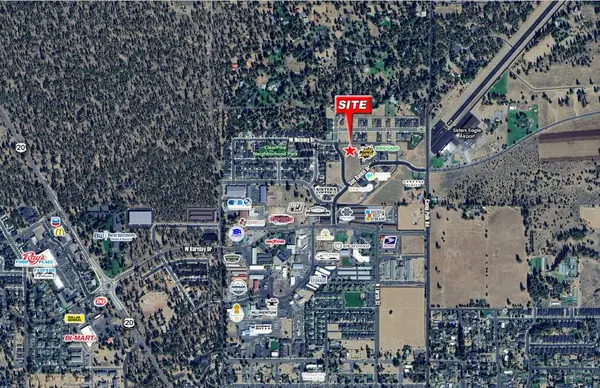 $499,000Active0.93 Acres
$499,000Active0.93 Acres1092 N Jantzen Lane, Sisters, OR 97759
MLS# 220215207Listed by: RE/MAX KEY PROPERTIES - New
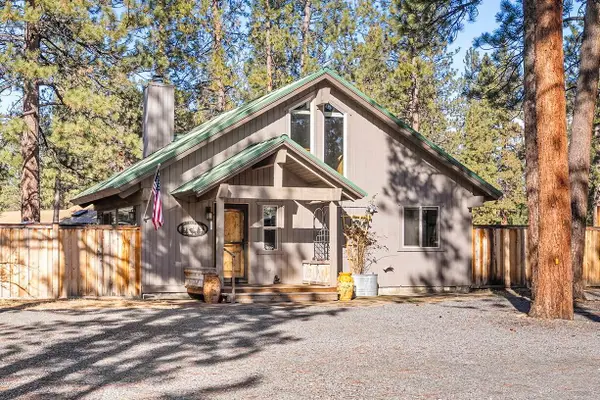 $575,000Active2 beds 2 baths977 sq. ft.
$575,000Active2 beds 2 baths977 sq. ft.69288 Ladigo, Sisters, OR 97759
MLS# 220215178Listed by: STELLAR REALTY NORTHWEST - New
 $2,180,000Active3 beds 3 baths2,979 sq. ft.
$2,180,000Active3 beds 3 baths2,979 sq. ft.69255 Crooked Horseshoe Road, Sisters, OR 97759
MLS# 220215140Listed by: AVENIR REALTY - New
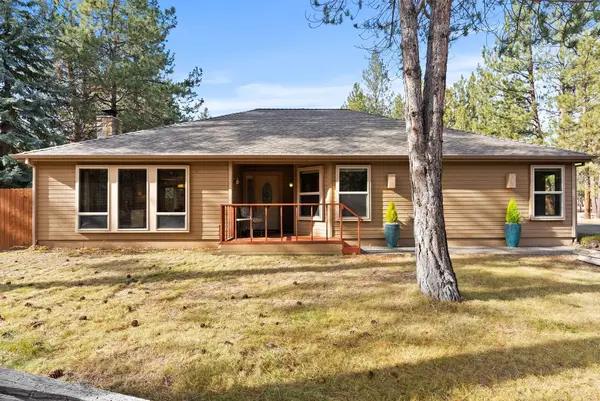 $725,000Active3 beds 2 baths1,770 sq. ft.
$725,000Active3 beds 2 baths1,770 sq. ft.69271 Whippletree, Sisters, OR 97759
MLS# 220215074Listed by: AVENIR REALTY - Open Sat, 11am to 1pmNew
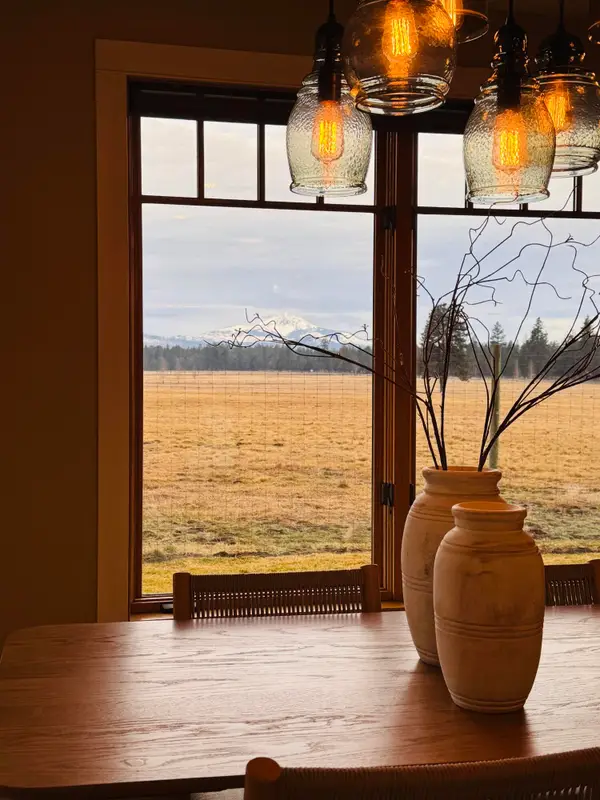 $676,000Active2 beds 2 baths1,150 sq. ft.
$676,000Active2 beds 2 baths1,150 sq. ft.353 S Pine Meadow Street #8, Sisters, OR 97759
MLS# 220214894Listed by: BERKSHIRE HATHAWAY HOMESERVICE - Open Sat, 12 to 2pmNew
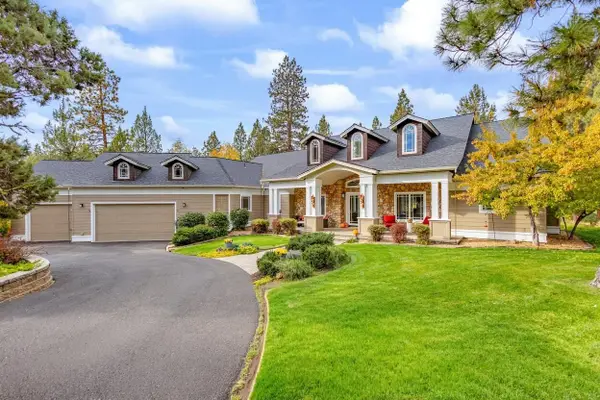 $1,550,000Active3 beds 5 baths4,250 sq. ft.
$1,550,000Active3 beds 5 baths4,250 sq. ft.16900 Green Drake Court, Sisters, OR 97759
MLS# 220214800Listed by: KELLER WILLIAMS REALTY CENTRAL OREGON - New
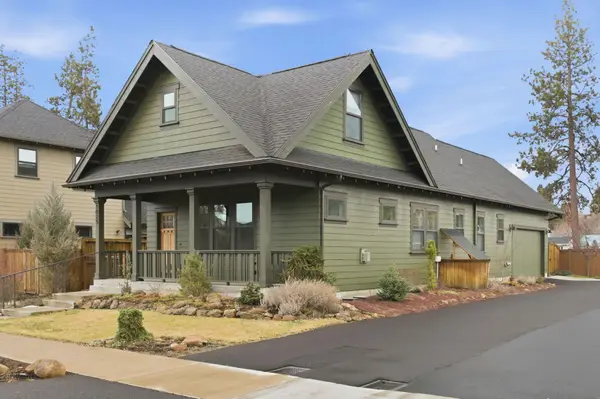 $675,000Active3 beds 3 baths1,842 sq. ft.
$675,000Active3 beds 3 baths1,842 sq. ft.1025 E Horse Back Trail, Sisters, OR 97759
MLS# 220214720Listed by: STELLAR REALTY NORTHWEST - New
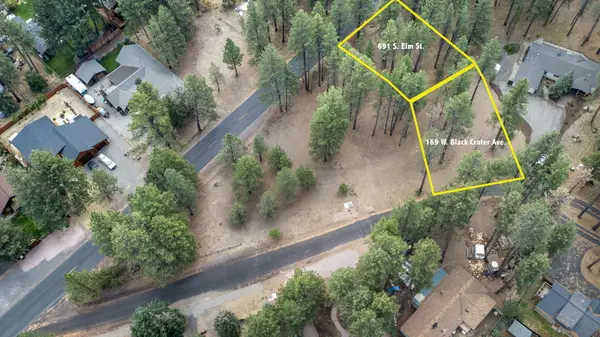 $254,500Active0.15 Acres
$254,500Active0.15 Acres169 W Black Crater Avenue, Sisters, OR 97759
MLS# 220214721Listed by: STELLAR REALTY NORTHWEST - New
 $254,500Active0.14 Acres
$254,500Active0.14 Acres691 S Elm Street, Sisters, OR 97759
MLS# 220214722Listed by: STELLAR REALTY NORTHWEST - New
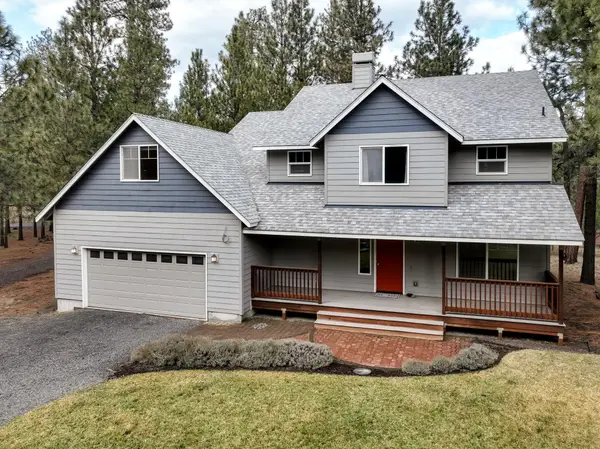 $774,900Active3 beds 3 baths2,652 sq. ft.
$774,900Active3 beds 3 baths2,652 sq. ft.14450 Mountain View Loop, Sisters, OR 97759
MLS# 220214766Listed by: HIGH DESERT REALTY, LLC

