69960 Camp Polk, Sisters, OR 97759
Local realty services provided by:Better Homes and Gardens Real Estate Equinox
Listed by: ross martin kennedy
Office: stellar realty northwest
MLS#:220205427
Source:OR_SOMLS
Price summary
- Price:$2,895,000
- Price per sq. ft.:$764.86
About this home
Discover tranquility on 4 acres with over 400 feet of frontage along Whychus Creek. The chef's kitchen boasts an AGA stove, dark walnut island, and polished bluestone countertops. Elegant details like 9-foot ceilings with reclaimed beams and gold travertine from Jerusalem enhance the warmth from the kitchen to the Great Room, featuring a wood-burning fireplace. This home offers efficient hydronic radiant floors and superior insulation for year-round comfort. Bedrooms feature 100-year-old reclaimed wood flooring, with the primary bedroom offering a vaulted ceiling and French doors to an outdoor oasis, complete with marble bathroom accents and a clawfoot tub. Guest rooms include French doors with custom Juliet balconies. Enjoy the serene creekside ambiance, with a wood-fired sauna nearby and access to a natural cold plunge swimming pool. Property boarders 129 acres of the Willow Springs Preserve managed by Deschutes Land Trust. Enjoy salmon, steelhead, otters, deer, elk and birds.
Contact an agent
Home facts
- Year built:2011
- Listing ID #:220205427
- Added:155 day(s) ago
- Updated:November 21, 2025 at 04:55 PM
Rooms and interior
- Bedrooms:3
- Total bathrooms:4
- Full bathrooms:3
- Half bathrooms:1
- Living area:3,785 sq. ft.
Heating and cooling
- Heating:Radiant
Structure and exterior
- Roof:Metal
- Year built:2011
- Building area:3,785 sq. ft.
- Lot area:4 Acres
Utilities
- Water:Backflow Domestic, Backflow Irrigation, Shared Well
- Sewer:Alternative Treatment Tech System, Septic Tank, Standard Leach Field
Finances and disclosures
- Price:$2,895,000
- Price per sq. ft.:$764.86
- Tax amount:$6,642 (2024)
New listings near 69960 Camp Polk
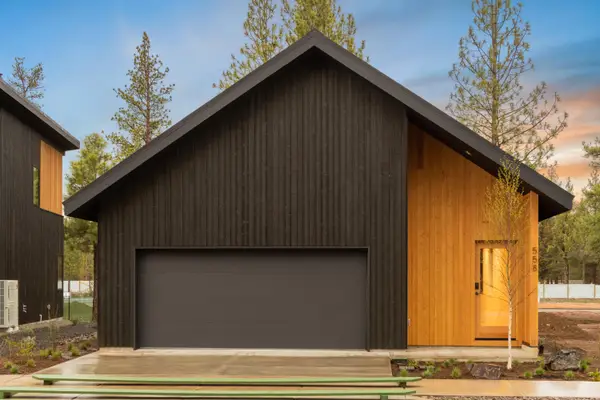 $647,000Pending2 beds 2 baths859 sq. ft.
$647,000Pending2 beds 2 baths859 sq. ft.721 W Seedling, Sisters, OR 97759
MLS# 220212719Listed by: KIZZIAR PROPERTY CO.- New
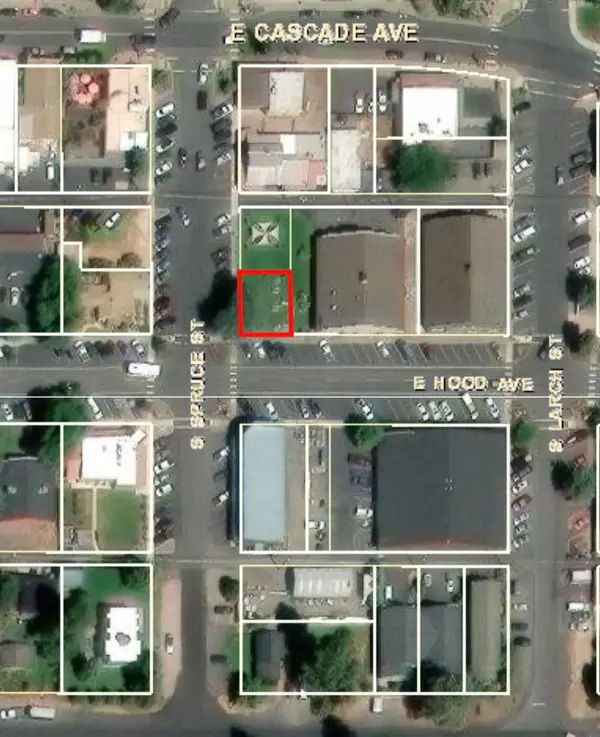 $329,500Active0.06 Acres
$329,500Active0.06 Acres180 S Spruce, Sisters, OR 97759
MLS# 220212766Listed by: STELLAR REALTY NORTHWEST - New
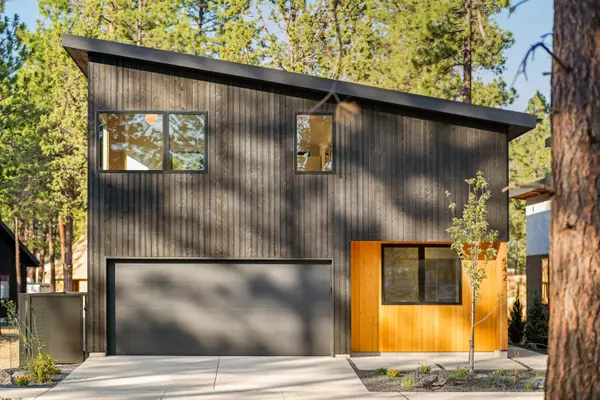 $747,000Active3 beds 3 baths1,238 sq. ft.
$747,000Active3 beds 3 baths1,238 sq. ft.631 W Seedling, Sisters, OR 97759
MLS# 220212720Listed by: KIZZIAR PROPERTY CO. - New
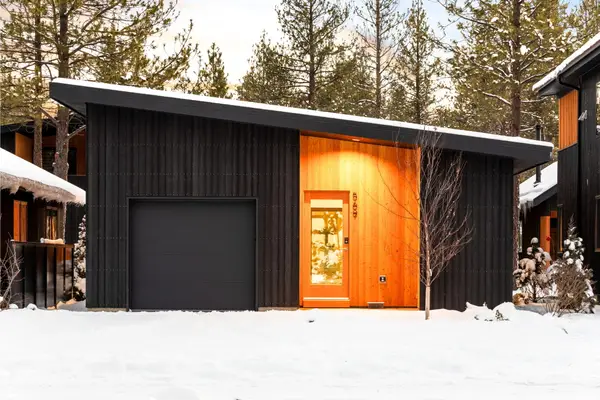 $647,000Active3 beds 2 baths887 sq. ft.
$647,000Active3 beds 2 baths887 sq. ft.601 W Seedling, Sisters, OR 97759
MLS# 220212721Listed by: KIZZIAR PROPERTY CO. - New
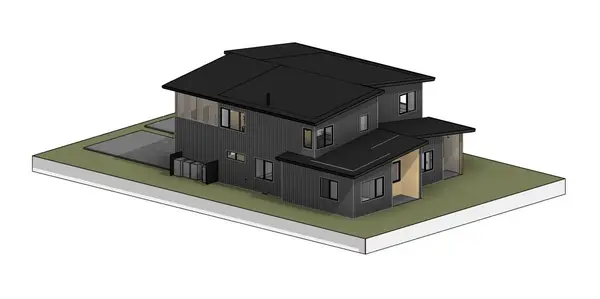 $727,000Active2 beds 3 baths1,397 sq. ft.
$727,000Active2 beds 3 baths1,397 sq. ft.653 W Sisters Park, Sisters, OR 97759
MLS# 220212722Listed by: KIZZIAR PROPERTY CO. - New
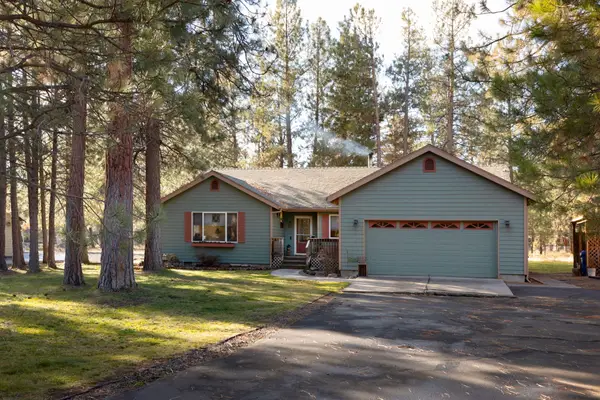 $725,000Active3 beds 2 baths1,837 sq. ft.
$725,000Active3 beds 2 baths1,837 sq. ft.69341 Silver Spur, Sisters, OR 97759
MLS# 220212648Listed by: KELLER WILLIAMS REALTY PC 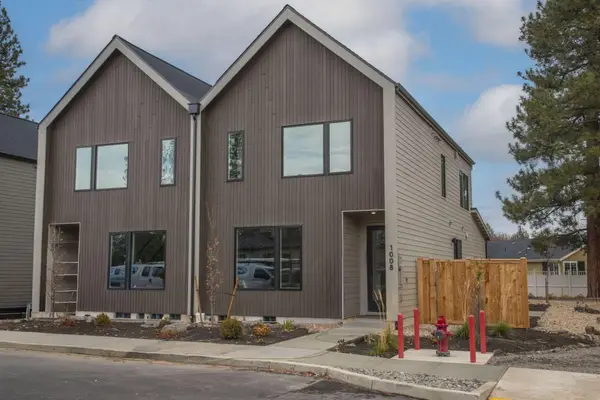 $499,950Active3 beds 3 baths1,498 sq. ft.
$499,950Active3 beds 3 baths1,498 sq. ft.1038 W Linda, Sisters, OR 97759
MLS# 220212294Listed by: ENGEL & VOELKERS BEND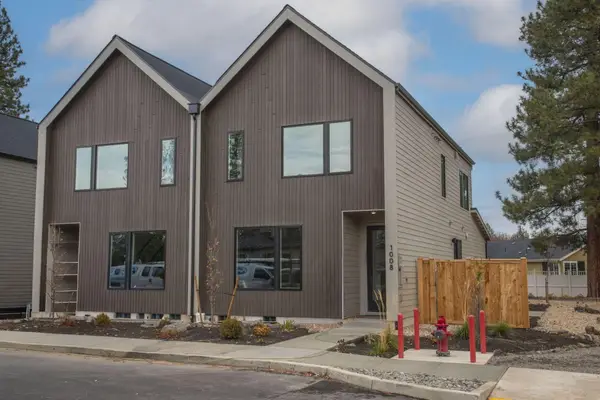 $499,950Active3 beds 3 baths1,498 sq. ft.
$499,950Active3 beds 3 baths1,498 sq. ft.1032 W Linda, Sisters, OR 97759
MLS# 220212295Listed by: ENGEL & VOELKERS BEND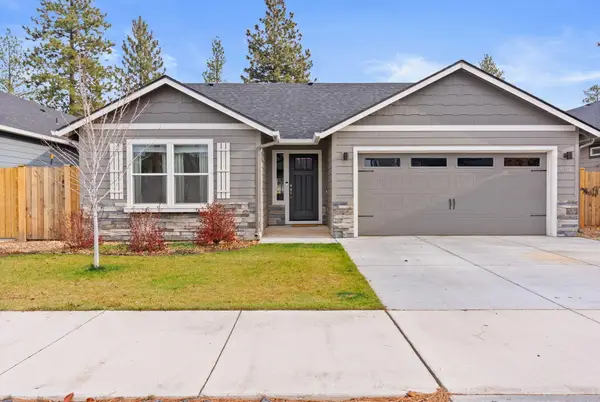 $579,500Active3 beds 2 baths1,408 sq. ft.
$579,500Active3 beds 2 baths1,408 sq. ft.632 N Reed, Sisters, OR 97759
MLS# 220212263Listed by: STELLAR REALTY NORTHWEST $499,950Pending3 beds 3 baths1,498 sq. ft.
$499,950Pending3 beds 3 baths1,498 sq. ft.1014 W Linda, Sisters, OR 97759
MLS# 220196303Listed by: ENGEL & VOELKERS BEND
