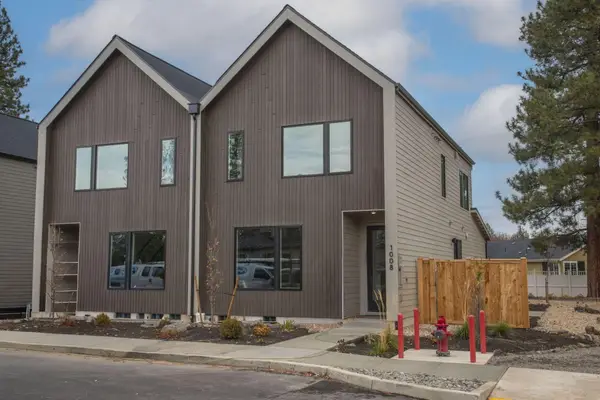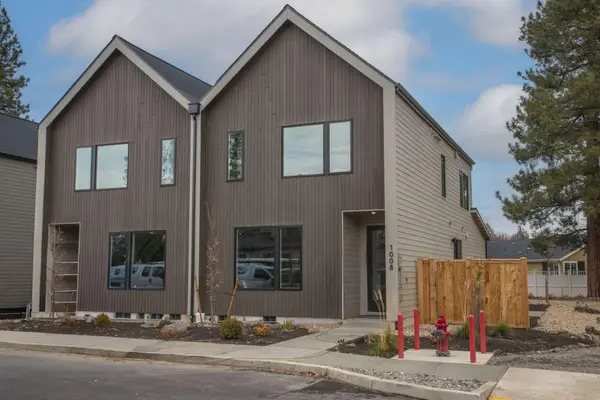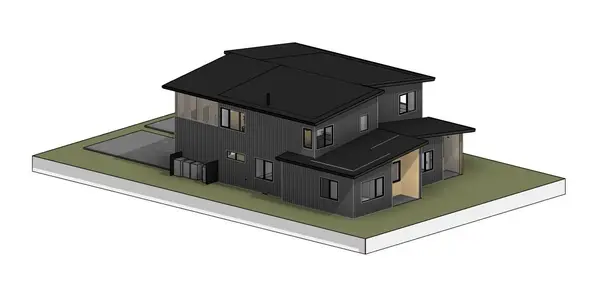69987 West Meadow, Sisters, OR 97759
Local realty services provided by:Better Homes and Gardens Real Estate Equinox
Listed by: tim kizziar
Office: kizziar property co.
MLS#:220209871
Source:OR_SOMLS
Price summary
- Price:$1,099,000
- Price per sq. ft.:$474.94
About this home
Custom-built, single-level home in the sought-after Sage Meadow neighborhood, backing USFS land for terrific privacy and forest views. The interior features hardwood floors in the main living areas, solid wood doors, and detailed woodwork throughout. The layout includes a living room, family room, and dedicated dining room with built-in hutch and bar. The large kitchen has a large island, granite countertops, stainless steel appliances, an eating bar, pantry, and ample storage. The primary suite offers deck access, a walk-in closet, a tiled walk-in shower, and a soaking tub. Exterior features: a 1,032 sq ft three-car garage includes a stairwell to a large storage area/bonus room (convertible with modifications); covered front porch, rear deck, or paver patio. fully fenced backyard with forest access gates; cement siding, a landscape shed, RV parking, a large paved driveway, and a blend of natural and manicured landscaping.
Contact an agent
Home facts
- Year built:2005
- Listing ID #:220209871
- Added:98 day(s) ago
- Updated:January 03, 2026 at 06:55 PM
Rooms and interior
- Bedrooms:3
- Total bathrooms:3
- Full bathrooms:2
- Half bathrooms:1
- Living area:2,314 sq. ft.
Heating and cooling
- Cooling:Central Air, Heat Pump
- Heating:Electric, Forced Air, Heat Pump
Structure and exterior
- Roof:Composition
- Year built:2005
- Building area:2,314 sq. ft.
- Lot area:1.34 Acres
Utilities
- Water:Public
- Sewer:Septic Tank, Standard Leach Field
Finances and disclosures
- Price:$1,099,000
- Price per sq. ft.:$474.94
- Tax amount:$5,511 (2024)
New listings near 69987 West Meadow
- New
 $635,000Active3 beds 3 baths2,395 sq. ft.
$635,000Active3 beds 3 baths2,395 sq. ft.533 N Freemont, Sisters, OR 97759
MLS# 220213328Listed by: KNIPE REALTY ERA POWERED - New
 $697,000Active2 beds 2 baths1,350 sq. ft.
$697,000Active2 beds 2 baths1,350 sq. ft.533 W Sisters Park, Sisters, OR 97759
MLS# 220213312Listed by: KIZZIAR PROPERTY CO. - New
 $1,295,000Active2 beds 3 baths1,746 sq. ft.
$1,295,000Active2 beds 3 baths1,746 sq. ft.15624 National Forest, Sisters, OR 97759
MLS# 220213314Listed by: KIZZIAR PROPERTY CO. - New
 $519,950Active3 beds 3 baths1,498 sq. ft.
$519,950Active3 beds 3 baths1,498 sq. ft.1050 W Linda, Sisters, OR 97759
MLS# 220213306Listed by: ENGEL & VOELKERS BEND - New
 $747,000Active3 beds 3 baths1,238 sq. ft.
$747,000Active3 beds 3 baths1,238 sq. ft.630 W Sprout, Sisters, OR 97759
MLS# 220213278Listed by: KIZZIAR PROPERTY CO. - New
 $499,950Active3 beds 3 baths1,498 sq. ft.
$499,950Active3 beds 3 baths1,498 sq. ft.1056 W Linda, Sisters, OR 97759
MLS# 220213279Listed by: ENGEL & VOELKERS BEND - New
 $727,000Active2 beds 3 baths1,397 sq. ft.
$727,000Active2 beds 3 baths1,397 sq. ft.643 Sisters Park, Sisters, OR 97759
MLS# 220213188Listed by: KIZZIAR PROPERTY CO.  $775,000Pending4 beds 4 baths3,030 sq. ft.
$775,000Pending4 beds 4 baths3,030 sq. ft.69944 Meadow View, Sisters, OR 97759
MLS# 220213126Listed by: HARCOURTS THE GARNER GROUP REAL ESTATE $1,100,000Active4 beds 2 baths2,458 sq. ft.
$1,100,000Active4 beds 2 baths2,458 sq. ft.70085 Cayuse, Sisters, OR 97759
MLS# 220212331Listed by: RE/MAX KEY PROPERTIES $995,000Active4 beds 4 baths2,688 sq. ft.
$995,000Active4 beds 4 baths2,688 sq. ft.69947 Meadow View, Sisters, OR 97759
MLS# 220213100Listed by: PREFERRED RESIDENTIAL
