70116 Sorrell, Sisters, OR 97759
Local realty services provided by:Better Homes and Gardens Real Estate Equinox
70116 Sorrell,Sisters, OR 97759
$950,000
- 2 Beds
- 2 Baths
- 1,528 sq. ft.
- Single family
- Active
Listed by:sean barton
Office:cascade hasson sir
MLS#:220208803
Source:OR_SOMLS
Price summary
- Price:$950,000
- Price per sq. ft.:$621.73
About this home
You won't find many properties more meticulously maintained than 70116 Sorrell Dr. The custom built one-level home features 10' ceilings, 2 bedrooms, 2 bathrooms, den/office or 3rd bedroom, living room w/ wood burning fireplace, + a vaulted kitchen & dining room. The heated 2-car garage includes a home office w/ views of the property showcasing covered front & back decks, multiple outbuildings including a 30'x36' shop w/ wood stove & floor-to-ceiling rock surround, a 12'x35' RV cover w/ concrete slab, 16'x24' insulated utility building w/ covered front porch & cedar decking, additional 10'x12' insulated utility building, 6'x8' storage building as well as a 5'x7' outhouse w/ portable toilet installed. Enjoy all of this & more on a truly remarkable nearly 1 acre park like setting w/ regulation size custom built horseshoe pit, landscape lighting, custom gate & privacy screen, firewood storage, & parking for all of your toys. This is one that must be seen to fully appreciate.
Contact an agent
Home facts
- Year built:1998
- Listing ID #:220208803
- Added:48 day(s) ago
- Updated:October 24, 2025 at 02:51 PM
Rooms and interior
- Bedrooms:2
- Total bathrooms:2
- Full bathrooms:2
- Living area:1,528 sq. ft.
Heating and cooling
- Heating:Electric, Wood
Structure and exterior
- Roof:Composition
- Year built:1998
- Building area:1,528 sq. ft.
- Lot area:0.96 Acres
Utilities
- Water:Private
- Sewer:Septic Tank, Standard Leach Field
Finances and disclosures
- Price:$950,000
- Price per sq. ft.:$621.73
- Tax amount:$4,549 (2024)
New listings near 70116 Sorrell
- New
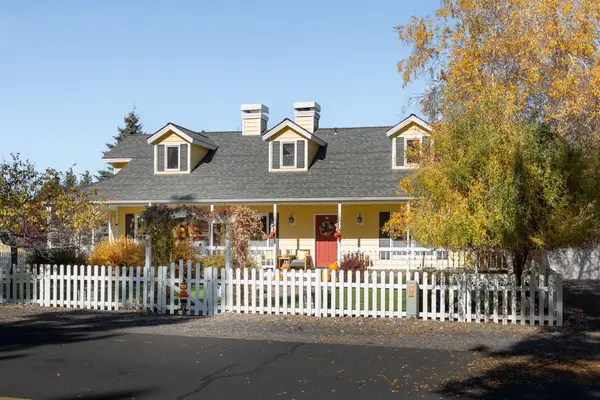 $1,150,000Active3 beds 2 baths2,354 sq. ft.
$1,150,000Active3 beds 2 baths2,354 sq. ft.1110 E Cascade, Sisters, OR 97759
MLS# 220210943Listed by: STELLAR REALTY NORTHWEST - New
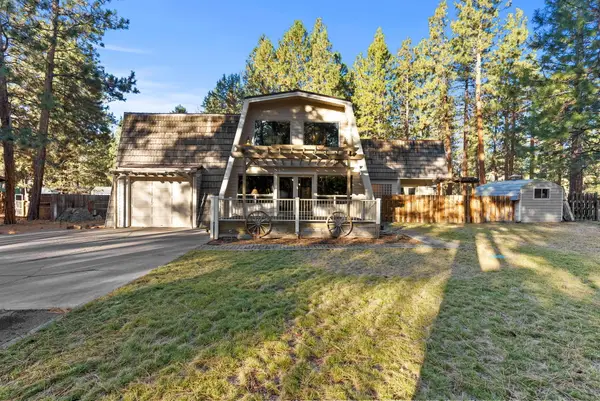 $680,000Active3 beds 3 baths2,513 sq. ft.
$680,000Active3 beds 3 baths2,513 sq. ft.69301 Lariat, Sisters, OR 97759
MLS# 220210975Listed by: CASCADE HASSON SIR - Open Sat, 11am to 2pmNew
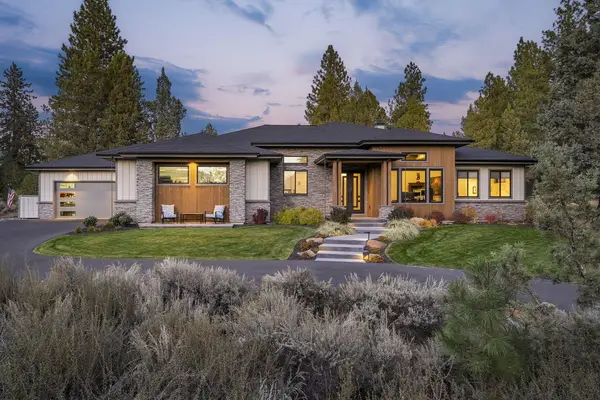 $1,595,000Active4 beds 5 baths3,100 sq. ft.
$1,595,000Active4 beds 5 baths3,100 sq. ft.16823 Royal Coachman, Sisters, OR 97759
MLS# 220210966Listed by: STELLAR REALTY NORTHWEST - New
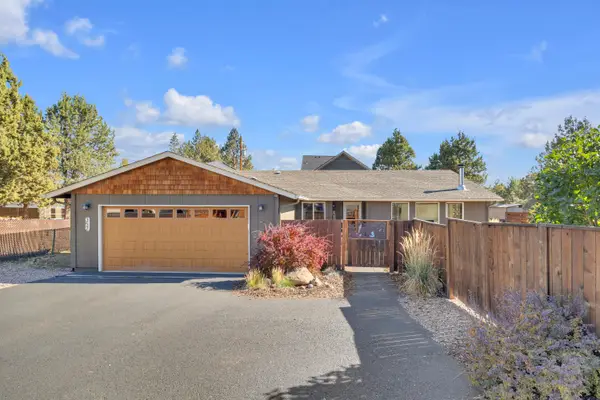 $639,000Active4 beds 2 baths1,920 sq. ft.
$639,000Active4 beds 2 baths1,920 sq. ft.352 N Tamarack, Sisters, OR 97759
MLS# 220210883Listed by: AVENIR REALTY - New
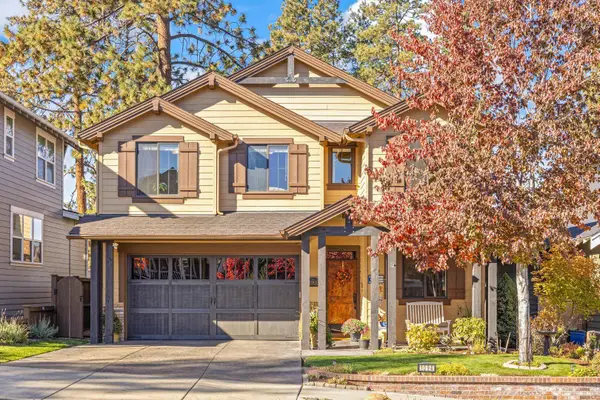 $839,000Active3 beds 3 baths2,598 sq. ft.
$839,000Active3 beds 3 baths2,598 sq. ft.1094 E Horse Back, Sisters, OR 97759
MLS# 220210827Listed by: KIZZIAR PROPERTY CO. - New
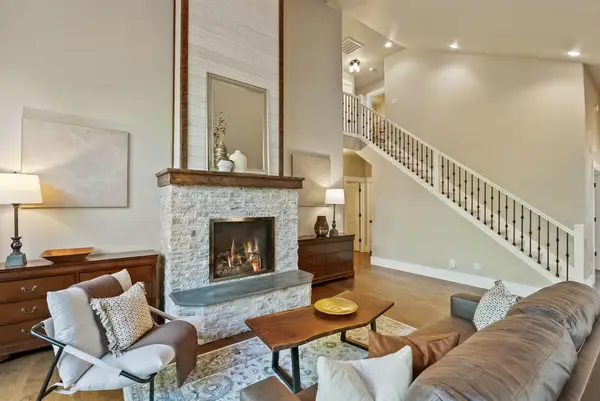 $799,000Active3 beds 3 baths2,120 sq. ft.
$799,000Active3 beds 3 baths2,120 sq. ft.355 S Timber Creek, Sisters, OR 97759
MLS# 220210787Listed by: CASCADE HASSON SIR - Open Sat, 1 to 3pmNew
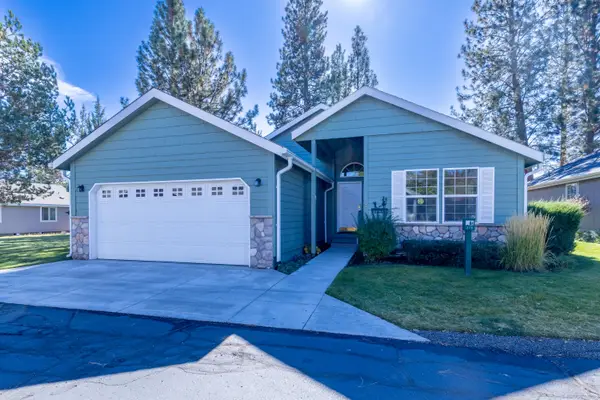 $465,000Active3 beds 2 baths1,570 sq. ft.
$465,000Active3 beds 2 baths1,570 sq. ft.278 N Wheeler, Sisters, OR 97759
MLS# 220210772Listed by: KELLER WILLIAMS REALTY CENTRAL OREGON - New
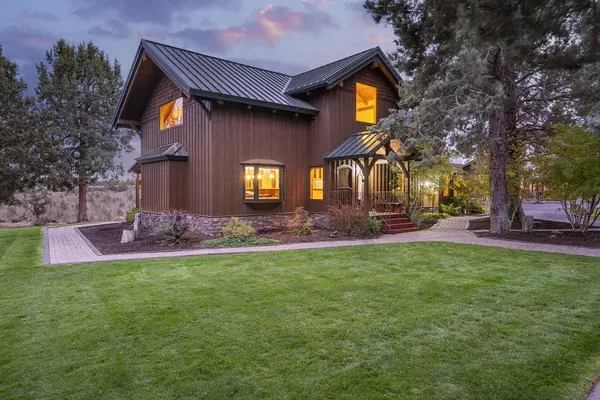 $1,650,000Active3 beds 4 baths2,660 sq. ft.
$1,650,000Active3 beds 4 baths2,660 sq. ft.18495 Crawford, Sisters, OR 97759
MLS# 220210687Listed by: NINEBARK REAL ESTATE - New
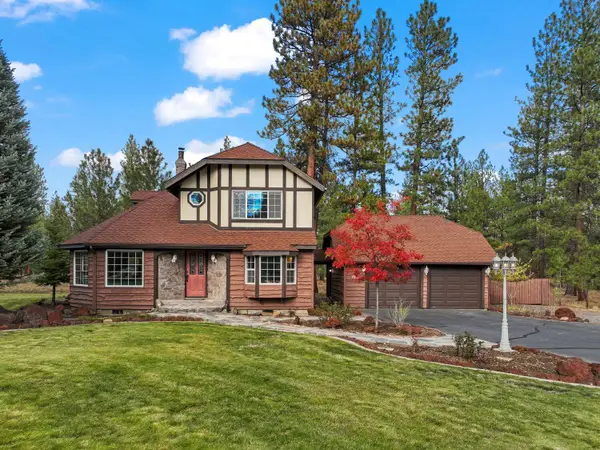 $745,000Active3 beds 2 baths1,781 sq. ft.
$745,000Active3 beds 2 baths1,781 sq. ft.14850 Schooner, Sisters, OR 97759
MLS# 220210763Listed by: PONDEROSA PROPERTIES 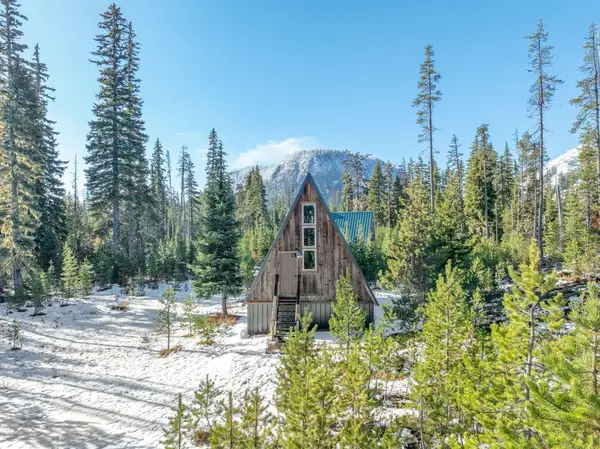 $170,000Pending1 beds -- baths600 sq. ft.
$170,000Pending1 beds -- baths600 sq. ft.27400 Big Lake, Sisters, OR 97759
MLS# 220210725Listed by: VARSITY REAL ESTATE
