70163 Longhorn, Sisters, OR 97759
Local realty services provided by:Better Homes and Gardens Real Estate Equinox

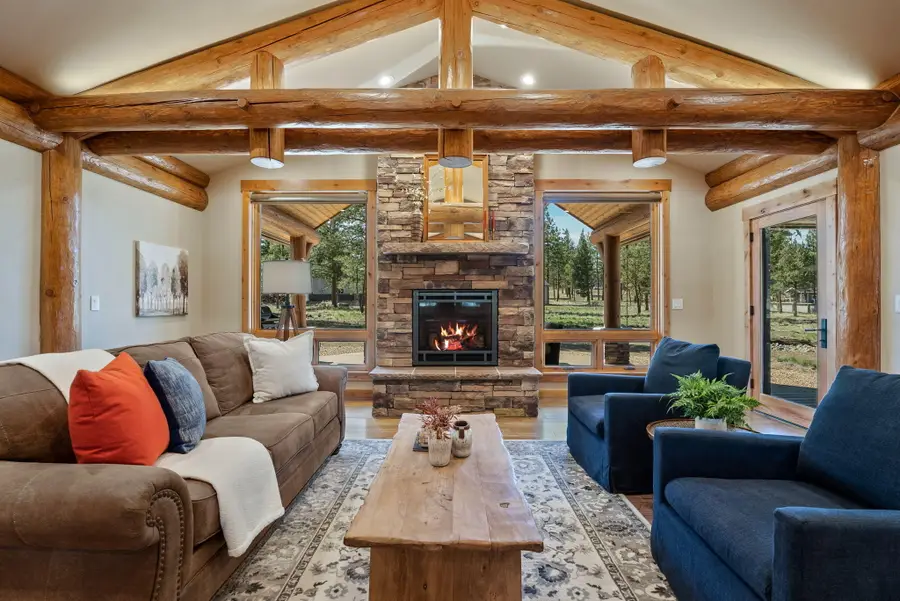
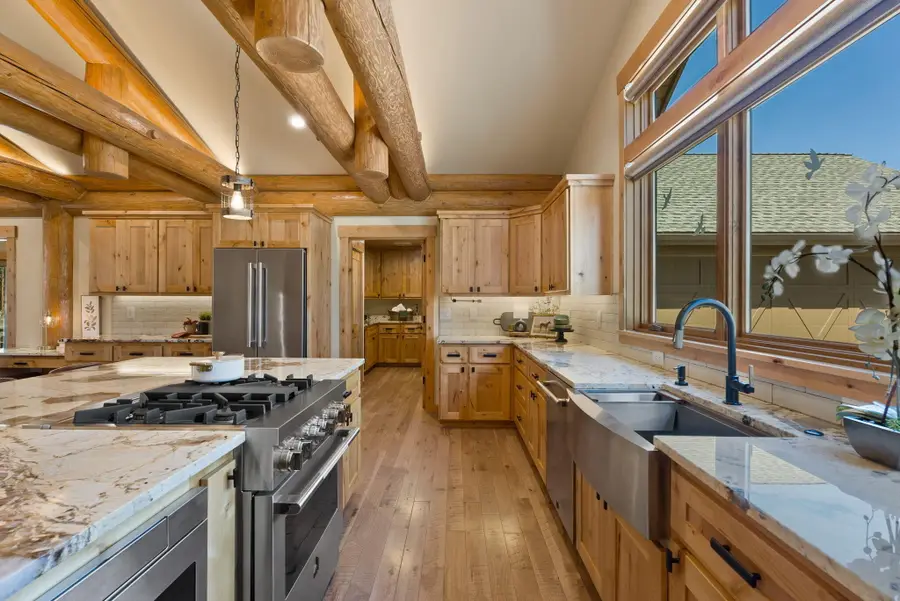
Listed by:suzanne carvlin
Office:cascade hasson sir
MLS#:220198633
Source:OR_SOMLS
Price summary
- Price:$1,224,000
- Price per sq. ft.:$595.33
About this home
Imagine having a dedicated, finished flex room tailor-made for all your creative quilting or fly tying needs. This 2056 SqFt log-accent home is ready to be your haven! Single-level home, 3 beds, 3 baths (1 bath in shop.) Open floor plan, vaulted/log-beam ceilings, hickory hardwood floors, and floor-to-ceiling stacked rock fireplace. Chef's kitchen with granite countertops, stainless steel appliances, subway tile backsplash, island with breakfast bar and range, and butler's pantry. Primary ensuite has private deck, radiant heat bathroom floors, walk-in tile shower, and soaking tub. Outdoor living is equally impressive with covered patio and dual-sided fireplace. 30'x17' shop with 10' electric door, RV parking, versatile studio/flex space with full bath plus kitchenette potential. The yard is prepped for automatic sprinklers/drip systems, and defensible space has been prioritized. Explore this stunning custom residence less than 7 miles from Sisters!
Contact an agent
Home facts
- Year built:2022
- Listing Id #:220198633
- Added:122 day(s) ago
- Updated:August 09, 2025 at 09:01 PM
Rooms and interior
- Bedrooms:3
- Total bathrooms:2
- Full bathrooms:2
- Living area:2,056 sq. ft.
Heating and cooling
- Cooling:Central Air, Ductless, Heat Pump
- Heating:Ductless, Electric, Forced Air, Heat Pump, Propane, Radiant
Structure and exterior
- Roof:Composition
- Year built:2022
- Building area:2,056 sq. ft.
- Lot area:2.07 Acres
Utilities
- Water:Public
- Sewer:Capping Fill, Private Sewer, Septic Tank, Standard Leach Field
Finances and disclosures
- Price:$1,224,000
- Price per sq. ft.:$595.33
- Tax amount:$6,290 (2024)
New listings near 70163 Longhorn
- New
 $5,996,000Active700 Acres
$5,996,000Active700 Acres67500 Three Creeks, Sisters, OR 97759
MLS# 220207867Listed by: WINDERMERE REALTY TRUST - New
 $549,000Active3 beds 2 baths1,580 sq. ft.
$549,000Active3 beds 2 baths1,580 sq. ft.1609 W Carson, Sisters, OR 97759
MLS# 220207860Listed by: SMI REAL ESTATE - New
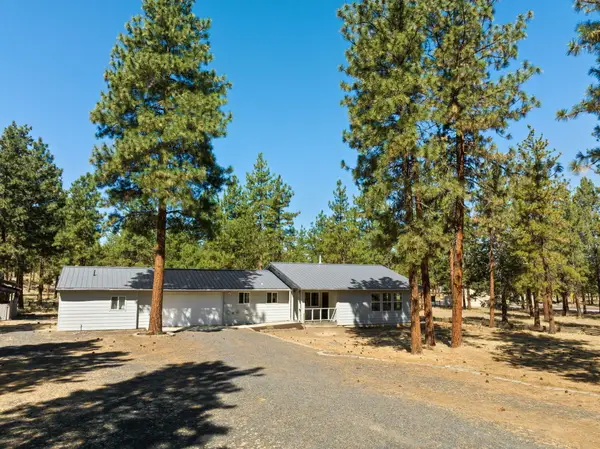 $599,000Active3 beds 3 baths1,847 sq. ft.
$599,000Active3 beds 3 baths1,847 sq. ft.70127 Appaloosa, Sisters, OR 97759
MLS# 220207788Listed by: SOLDERA PROPERTIES, INC. - New
 $209,500Active0.17 Acres
$209,500Active0.17 Acres966 E Timber Pine, Sisters, OR 97759
MLS# 220207724Listed by: PONDEROSA PROPERTIES - New
 $599,000Active3 beds 3 baths1,866 sq. ft.
$599,000Active3 beds 3 baths1,866 sq. ft.1642 W Hill, Sisters, OR 97759
MLS# 220207642Listed by: KNIPE REALTY ERA POWERED - New
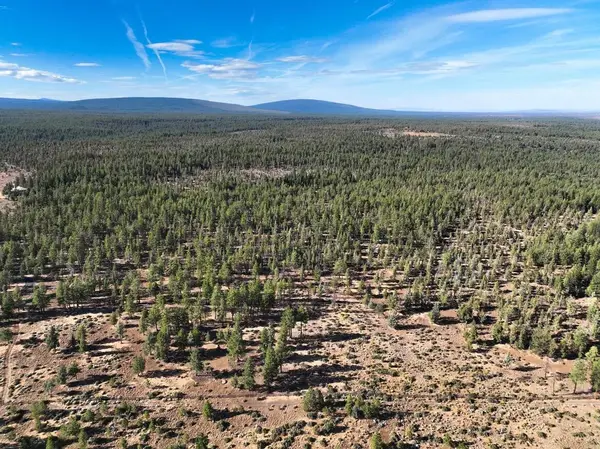 $620,000Active80.01 Acres
$620,000Active80.01 Acres16630 Wilt, Sisters, OR 97759
MLS# 220207450Listed by: PONDEROSA PROPERTIES - New
 $3,450,000Active3 beds 2 baths2,300 sq. ft.
$3,450,000Active3 beds 2 baths2,300 sq. ft.17965 Mountain View, Sisters, OR 97759
MLS# 220206516Listed by: CASCADE HASSON SIR - New
 $739,000Active3 beds 2 baths1,758 sq. ft.
$739,000Active3 beds 2 baths1,758 sq. ft.945 E Horse Back, Sisters, OR 97759
MLS# 220207333Listed by: COLDWELL BANKER MAYFIELD REALTY 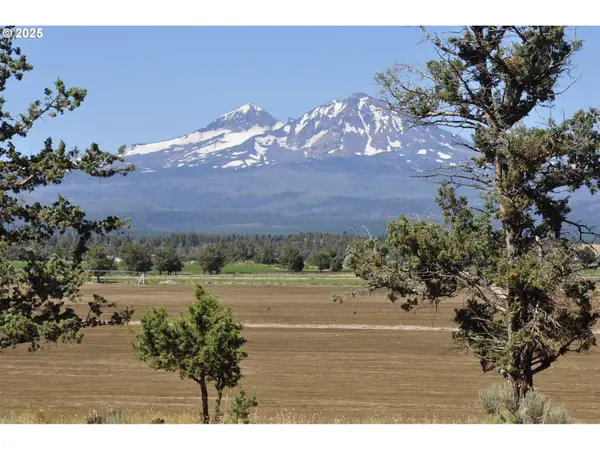 $595,000Active2.17 Acres
$595,000Active2.17 Acres68755 Fryrear Rd, Sisters, OR 97759
MLS# 362845973Listed by: LAND AND WILDLIFE LLC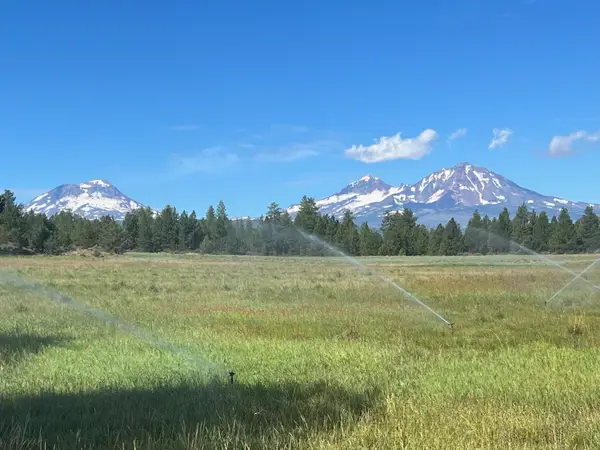 $5,996,000Active3 beds 4 baths3,284 sq. ft.
$5,996,000Active3 beds 4 baths3,284 sq. ft.67500 Three Creeks, Sisters, OR 97759
MLS# 220207060Listed by: WINDERMERE REALTY TRUST
