70171 Atherium, Sisters, OR 97759
Local realty services provided by:Better Homes and Gardens Real Estate Equinox

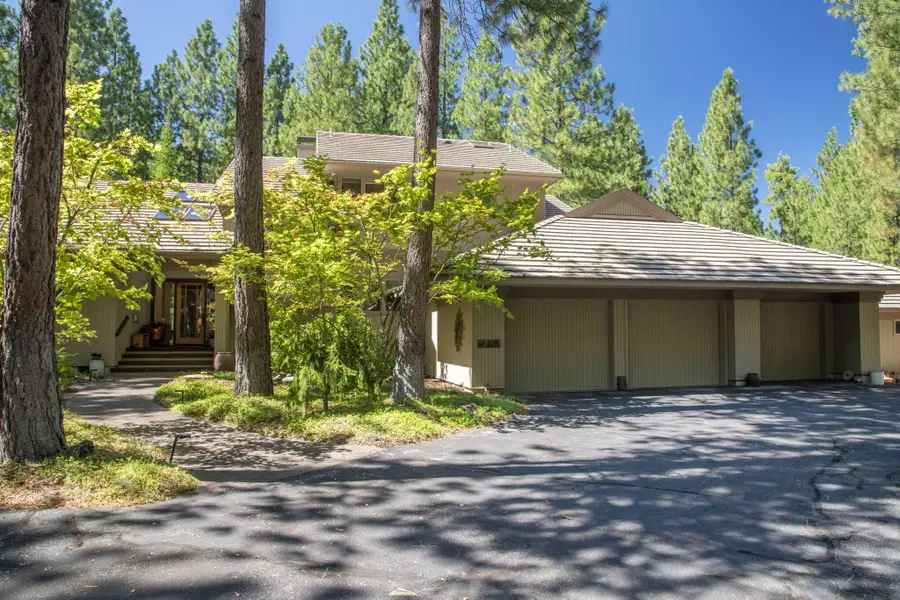
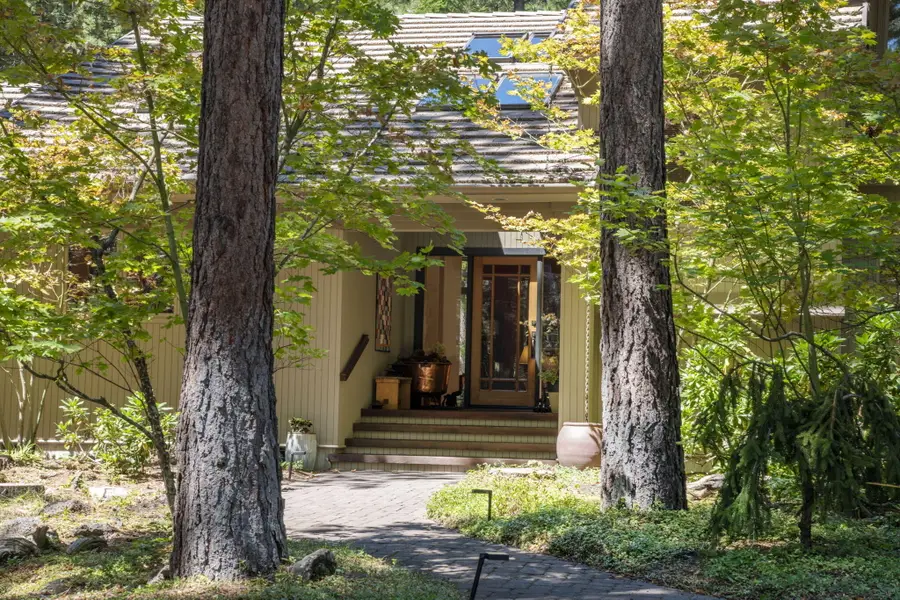
70171 Atherium,Sisters, OR 97759
$2,395,000
- 3 Beds
- 4 Baths
- 3,678 sq. ft.
- Single family
- Active
Listed by:ellen celeste wood
Office:cascade hasson sir
MLS#:220207894
Source:OR_SOMLS
Price summary
- Price:$2,395,000
- Price per sq. ft.:$651.17
About this home
Embrace the dream in this Glaze Meadow home, located in the community of Black Butte Ranch! On 1.71 acres, this home offers a blend of style & privacy for entertaining friends & family. Designed by renowned architect Steve Van Sant, this spacious 3 bedrm (3 en-suite), 3.5 bathroom home encompasses 3,678 SF & features a 3-car garage, as well as guest quarters which include a bedrm, bath, & art rm, totaling an additional 962 square feet—ideal for artists and carpenters. The Glaze Meadow Rec Center is just a few minutes away. Upon entering, you will be greeted by a large Great Room, which boasts a stunning floor-to-ceiling stone fireplace, a gourmet kitchen, a dining area which accommodates up to 12 pp, along w/ a spacious family rm. The extensive deck provides beautiful views of a lightly wooded area. There is also an office w/ built-in cabinets, a laundry rm, updated 1/2 bath, & primary bedrm suite w/ his & her closets. Upstairs you will find 2 en-suite bedrms. This home is heaven!
Contact an agent
Home facts
- Year built:1995
- Listing Id #:220207894
- Added:1 day(s) ago
- Updated:August 18, 2025 at 10:57 PM
Rooms and interior
- Bedrooms:3
- Total bathrooms:4
- Full bathrooms:3
- Half bathrooms:1
- Living area:3,678 sq. ft.
Heating and cooling
- Cooling:Heat Pump
- Heating:Electric, Forced Air, Heat Pump, Wall Furnace, Wood
Structure and exterior
- Roof:Shake
- Year built:1995
- Building area:3,678 sq. ft.
- Lot area:1.71 Acres
Utilities
- Water:Public
- Sewer:Holding Tank, Private Sewer
Finances and disclosures
- Price:$2,395,000
- Price per sq. ft.:$651.17
- Tax amount:$16,378 (2024)
New listings near 70171 Atherium
- New
 $5,996,000Active700 Acres
$5,996,000Active700 Acres67500 Three Creeks, Sisters, OR 97759
MLS# 220207867Listed by: WINDERMERE REALTY TRUST - New
 $549,000Active3 beds 2 baths1,580 sq. ft.
$549,000Active3 beds 2 baths1,580 sq. ft.1609 W Carson, Sisters, OR 97759
MLS# 220207860Listed by: SMI REAL ESTATE - New
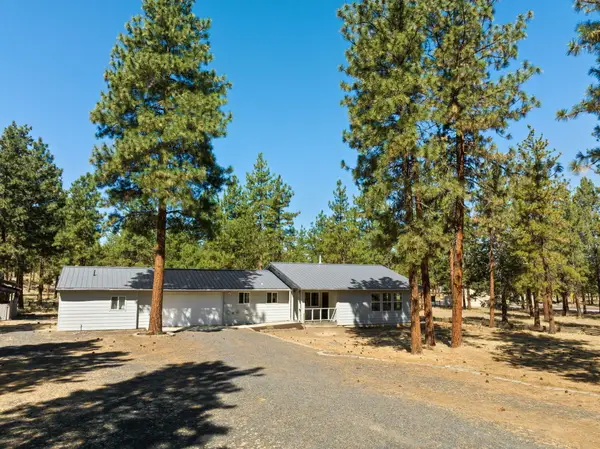 $599,000Active3 beds 3 baths1,847 sq. ft.
$599,000Active3 beds 3 baths1,847 sq. ft.70127 Appaloosa, Sisters, OR 97759
MLS# 220207788Listed by: SOLDERA PROPERTIES, INC. - New
 $209,500Active0.17 Acres
$209,500Active0.17 Acres966 E Timber Pine, Sisters, OR 97759
MLS# 220207724Listed by: PONDEROSA PROPERTIES  Listed by BHGRE$599,000Pending3 beds 3 baths1,866 sq. ft.
Listed by BHGRE$599,000Pending3 beds 3 baths1,866 sq. ft.1642 W Hill, Sisters, OR 97759
MLS# 220207642Listed by: KNIPE REALTY ERA POWERED- New
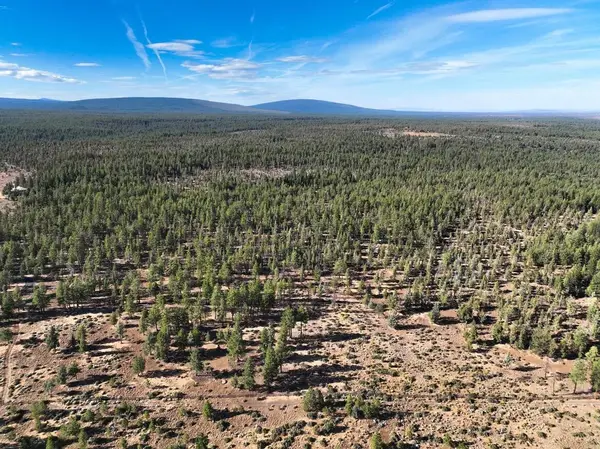 $620,000Active80.01 Acres
$620,000Active80.01 Acres16630 Wilt, Sisters, OR 97759
MLS# 220207450Listed by: PONDEROSA PROPERTIES - New
 $3,450,000Active3 beds 2 baths2,300 sq. ft.
$3,450,000Active3 beds 2 baths2,300 sq. ft.17965 Mountain View, Sisters, OR 97759
MLS# 220206516Listed by: CASCADE HASSON SIR - New
 $739,000Active3 beds 2 baths1,758 sq. ft.
$739,000Active3 beds 2 baths1,758 sq. ft.945 E Horse Back, Sisters, OR 97759
MLS# 220207333Listed by: COLDWELL BANKER MAYFIELD REALTY 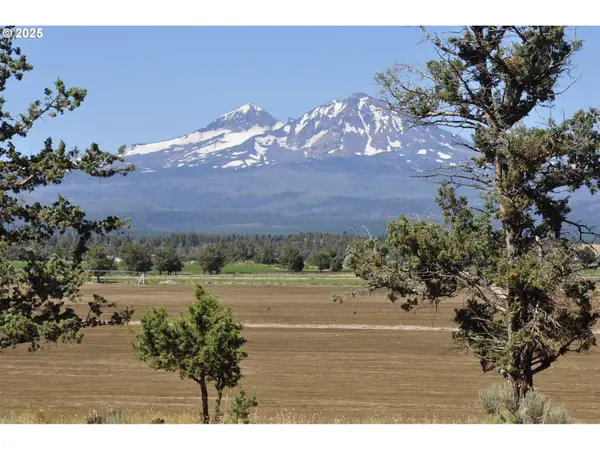 $595,000Active2.17 Acres
$595,000Active2.17 Acres68755 Fryrear Rd, Sisters, OR 97759
MLS# 362845973Listed by: LAND AND WILDLIFE LLC
