70325 Club, Sisters, OR 97759
Local realty services provided by:Better Homes and Gardens Real Estate Equinox
Listed by: ross martin kennedy
Office: stellar realty northwest
MLS#:220204344
Source:OR_SOMLS
Price summary
- Price:$847,500
- Price per sq. ft.:$365.3
About this home
Welcome to 70325 Club Rd in delightful Sisters, Oregon. Nestled on 2.35 private acres, this property boasts breathtaking views of Mt. Jefferson and Black Butte. Step inside to explore stunning updates. The home features newly upgraded wood grain laminate flooring beautifully matched with elegant quartz kitchen countertops. With its fresh white cabinetry and a sparkling glass backsplash, the kitchen exudes a bright and inviting atmosphere. The primary bathroom offers a tranquil escape, with two new vanity sinks, a soaking tub, and stylish wood grain laminate flooring. Outdoors, enjoy a spacious patio and Trex deck, complete with a built-in BBQ, ideal for entertaining. A size-able shop provides exceptional storage and workspace, featuring an office perfect for crafts or business. Above the shop, a generous 1,200 sqft living area includes two bedrooms, a living room, and a kitchen, ideal for guests or additional living space. Home is sold partially furnished.
Contact an agent
Home facts
- Year built:2006
- Listing ID #:220204344
- Added:173 day(s) ago
- Updated:December 02, 2025 at 10:57 PM
Rooms and interior
- Bedrooms:3
- Total bathrooms:4
- Full bathrooms:3
- Half bathrooms:1
- Living area:2,320 sq. ft.
Heating and cooling
- Cooling:Central Air, Heat Pump, Wall/Window Unit(s), Zoned
- Heating:Electric, Forced Air, Heat Pump, Wall Furnace, Wood, Zoned
Structure and exterior
- Roof:Composition
- Year built:2006
- Building area:2,320 sq. ft.
- Lot area:2.35 Acres
Utilities
- Water:Public
- Sewer:Septic Tank, Standard Leach Field
Finances and disclosures
- Price:$847,500
- Price per sq. ft.:$365.3
- Tax amount:$5,150 (2024)
New listings near 70325 Club
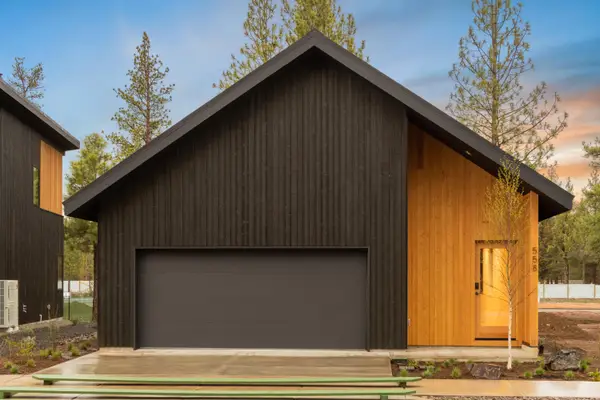 $647,000Pending2 beds 2 baths859 sq. ft.
$647,000Pending2 beds 2 baths859 sq. ft.721 W Seedling, Sisters, OR 97759
MLS# 220212719Listed by: KIZZIAR PROPERTY CO.- New
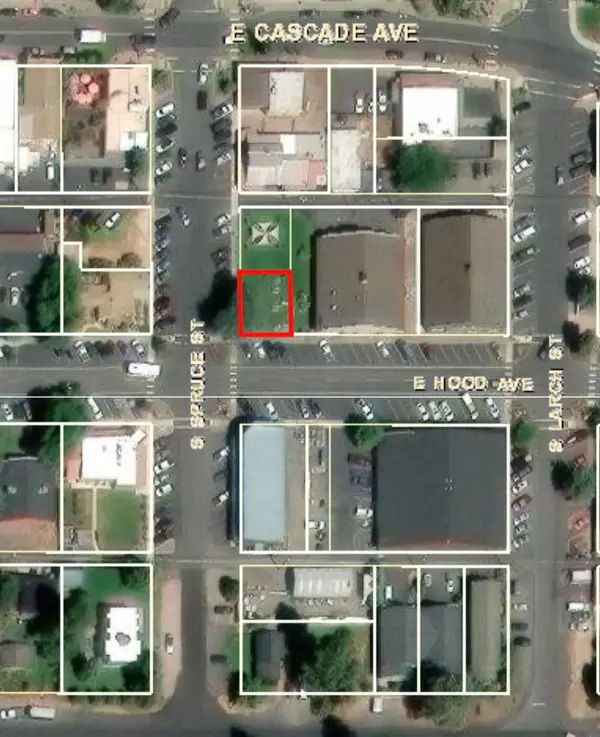 $329,500Active0.06 Acres
$329,500Active0.06 Acres180 S Spruce, Sisters, OR 97759
MLS# 220212766Listed by: STELLAR REALTY NORTHWEST - New
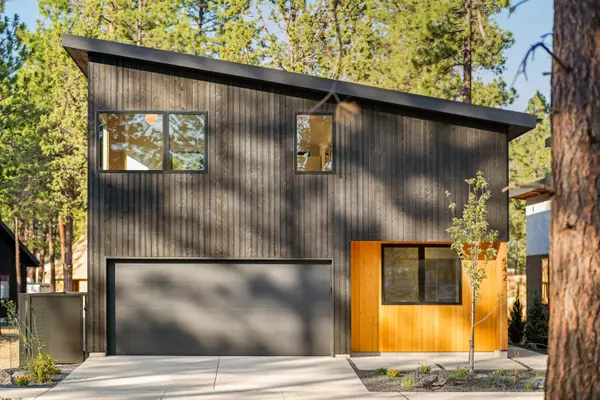 $747,000Active3 beds 3 baths1,238 sq. ft.
$747,000Active3 beds 3 baths1,238 sq. ft.631 W Seedling, Sisters, OR 97759
MLS# 220212720Listed by: KIZZIAR PROPERTY CO. - New
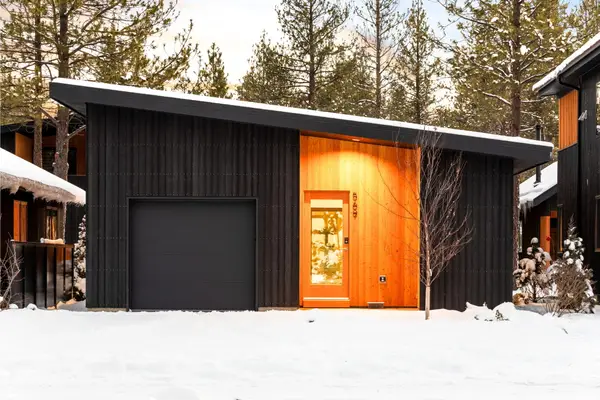 $647,000Active3 beds 2 baths887 sq. ft.
$647,000Active3 beds 2 baths887 sq. ft.601 W Seedling, Sisters, OR 97759
MLS# 220212721Listed by: KIZZIAR PROPERTY CO. - New
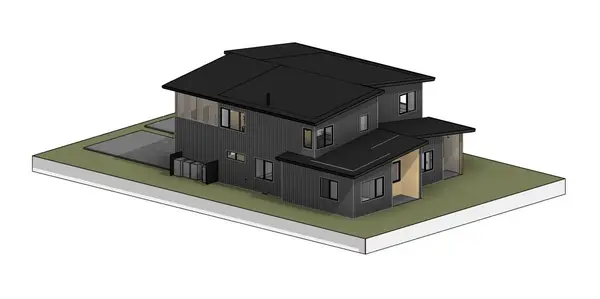 $727,000Active2 beds 3 baths1,397 sq. ft.
$727,000Active2 beds 3 baths1,397 sq. ft.653 W Sisters Park, Sisters, OR 97759
MLS# 220212722Listed by: KIZZIAR PROPERTY CO. - New
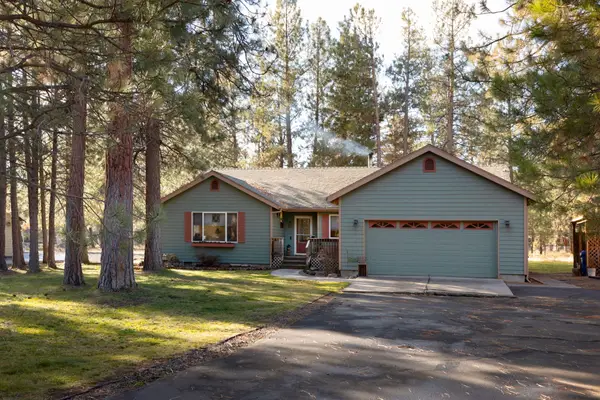 $725,000Active3 beds 2 baths1,837 sq. ft.
$725,000Active3 beds 2 baths1,837 sq. ft.69341 Silver Spur, Sisters, OR 97759
MLS# 220212648Listed by: KELLER WILLIAMS REALTY PC 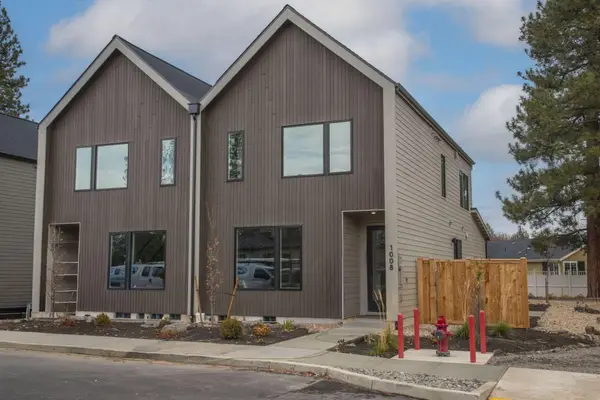 $499,950Active3 beds 3 baths1,498 sq. ft.
$499,950Active3 beds 3 baths1,498 sq. ft.1038 W Linda, Sisters, OR 97759
MLS# 220212294Listed by: ENGEL & VOELKERS BEND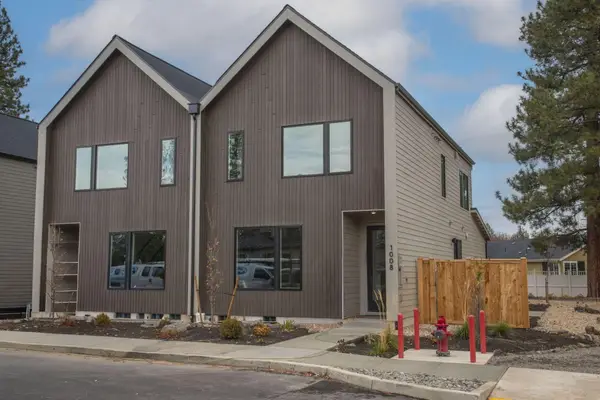 $499,950Active3 beds 3 baths1,498 sq. ft.
$499,950Active3 beds 3 baths1,498 sq. ft.1032 W Linda, Sisters, OR 97759
MLS# 220212295Listed by: ENGEL & VOELKERS BEND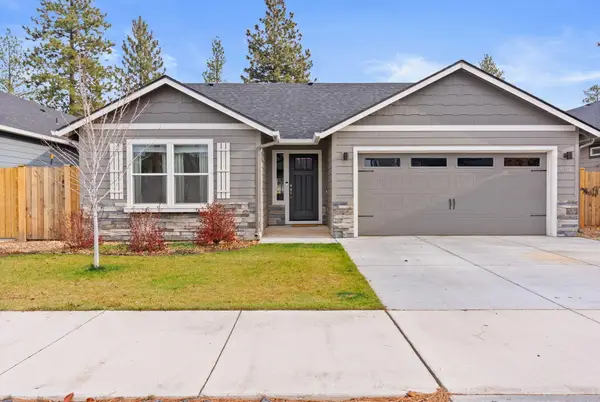 $579,500Active3 beds 2 baths1,408 sq. ft.
$579,500Active3 beds 2 baths1,408 sq. ft.632 N Reed, Sisters, OR 97759
MLS# 220212263Listed by: STELLAR REALTY NORTHWEST $499,950Pending3 beds 3 baths1,498 sq. ft.
$499,950Pending3 beds 3 baths1,498 sq. ft.1014 W Linda, Sisters, OR 97759
MLS# 220196303Listed by: ENGEL & VOELKERS BEND
