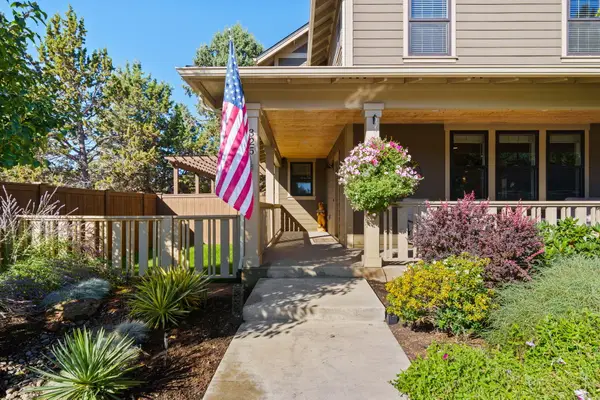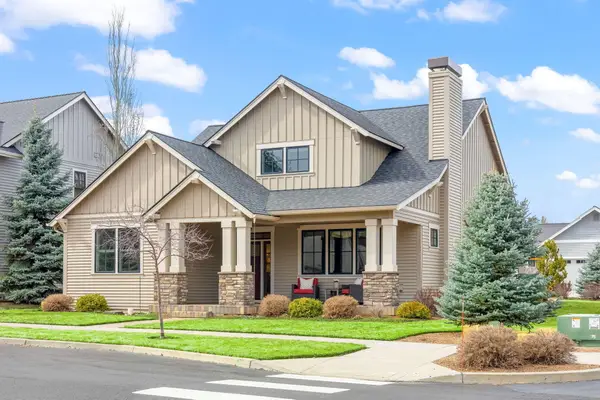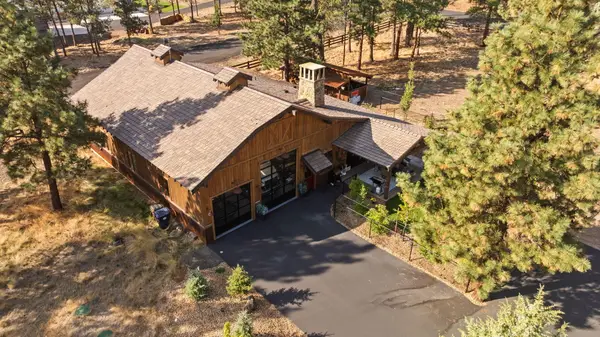719 W Canopy, Sisters, OR 97759
Local realty services provided by:Better Homes and Gardens Real Estate Equinox
Listed by:tim kizziar
Office:kizziar property co.
MLS#:220195633
Source:OR_SOMLS
Price summary
- Price:$697,000
- Price per sq. ft.:$563
About this home
Sisters Woodlands Canopy Cottage has upper primary living space, allowing the architecture to unlock a unique relationship with surrounding trees. Upper level has an open floor plan, connected to a large exterior deck. High quality design & build is sustainable, durable & efficient for turnkey/low maintenance dwellings. Enjoy all Sister's Area offers with easy walkability from this mixed use community to downtown & wilderness. Interior features: Hardwood/tile floors & quartz counters throughout; Stainless high-end appliances; Ductless HVAC. Exterior features: Larch Shou Sugi Ban burnt siding (fire/pest resistant); Metal roof; Private front/rear patio; 2 car garage; Direct connection to private landscape & common amenity area; Solar/EV charger ready. 3 bedroom or 2 bedroom (larger primary) option. Pictures are of prior completed Canopy. Visit model home (631 N Sisters Woodlands Way). Open house Friday through Saturday from 12:00 to 4:00. Homes being pre-sold prior to construction.
Contact an agent
Home facts
- Year built:2024
- Listing ID #:220195633
- Added:229 day(s) ago
- Updated:September 26, 2025 at 07:31 AM
Rooms and interior
- Bedrooms:3
- Total bathrooms:3
- Full bathrooms:2
- Half bathrooms:1
- Living area:1,238 sq. ft.
Heating and cooling
- Cooling:Ductless, ENERGY STAR Qualified Equipment, Heat Pump
- Heating:Ductless, Electric, Heat Pump
Structure and exterior
- Roof:Metal
- Year built:2024
- Building area:1,238 sq. ft.
- Lot area:0.06 Acres
Utilities
- Water:Public
- Sewer:Public Sewer
Finances and disclosures
- Price:$697,000
- Price per sq. ft.:$563
New listings near 719 W Canopy
- New
 $899,000Active4 beds 3 baths2,640 sq. ft.
$899,000Active4 beds 3 baths2,640 sq. ft.325 N Cowboy, Sisters, OR 97759
MLS# 220209745Listed by: CASCADE HASSON SIR - Open Fri, 1 to 3pmNew
 $1,175,000Active3 beds 3 baths2,433 sq. ft.
$1,175,000Active3 beds 3 baths2,433 sq. ft.707 S Cottonwood, Sisters, OR 97759
MLS# 220209480Listed by: STELLAR REALTY NORTHWEST - New
 $1,145,000Active1 beds 2 baths1,101 sq. ft.
$1,145,000Active1 beds 2 baths1,101 sq. ft.70266 Sorrell, Sisters, OR 97759
MLS# 220209594Listed by: PONDEROSA PROPERTIES - New
 $4,750,000Active4 beds 3 baths3,384 sq. ft.
$4,750,000Active4 beds 3 baths3,384 sq. ft.71275 Holmes, Sisters, OR 97759
MLS# 220209636Listed by: CASCADE HASSON SIR - Open Sat, 11am to 1pmNew
 $515,000Active3 beds 2 baths1,238 sq. ft.
$515,000Active3 beds 2 baths1,238 sq. ft.657 S Fir, Sisters, OR 97759
MLS# 220209447Listed by: REALTY ONE GROUP DISCOVERY - Open Sat, 1 to 4pmNew
 $485,000Active3 beds 2 baths1,629 sq. ft.
$485,000Active3 beds 2 baths1,629 sq. ft.269 N Wheeler, Sisters, OR 97759
MLS# 220209427Listed by: INVEST IN BEND REAL ESTATE - New
 $400,000Active3 beds 2 baths1,300 sq. ft.
$400,000Active3 beds 2 baths1,300 sq. ft.498 N Wheeler, Sisters, OR 97759
MLS# 220209335Listed by: STELLAR REALTY NORTHWEST - New
 $750,000Active3 beds 2 baths1,616 sq. ft.
$750,000Active3 beds 2 baths1,616 sq. ft.15689 Paddock Green, Sisters, OR 97759
MLS# 220209321Listed by: STELLAR REALTY NORTHWEST - New
 $250,000Active3 beds 2 baths1,824 sq. ft.
$250,000Active3 beds 2 baths1,824 sq. ft.14023 Hawks Beard, Sisters, OR 97759
MLS# 220209314Listed by: BEND PREMIER REAL ESTATE LLC - Open Sat, 11am to 2pmNew
 $629,000Active2 beds 3 baths1,563 sq. ft.
$629,000Active2 beds 3 baths1,563 sq. ft.930 E Desperado, Sisters, OR 97759
MLS# 220209285Listed by: COLDWELL BANKER SUN COUNTRY
