746 N Roundhouse, Sisters, OR 97759
Local realty services provided by:Better Homes and Gardens Real Estate Equinox
746 N Roundhouse,Sisters, OR 97759
$620,000
- 4 Beds
- 3 Baths
- 2,026 sq. ft.
- Single family
- Active
Listed by: connie t mitchell, francis terese houle
Office: stellar realty northwest
MLS#:220212390
Source:OR_SOMLS
Price summary
- Price:$620,000
- Price per sq. ft.:$306.02
About this home
Tucked away on a quiet cul-de-sac, this well-maintained home offers excellent investment and rental potential—ideally located near Sisters Schools and everyday conveniences. The main level features an open-concept layout, a quartz-trimmed kitchen with stainless steel appliances, and a versatile bedroom or office plus a full bath.
Upstairs, the primary suite enjoys mountain views, a large walk-in closet, and a spacious ensuite with soaking tub and dual vanity. Two additional bedrooms, a full bath, and a convenient laundry room complete the upper level.
The fully fenced, landscaped backyard and HOA-maintained front yard (including snow removal) make this a low-maintenance option for an investment portfolio. A great opportunity for investors seeking a quality rental property before year-end.
Contact an agent
Home facts
- Year built:2018
- Listing ID #:220212390
- Added:181 day(s) ago
- Updated:December 18, 2025 at 03:46 PM
Rooms and interior
- Bedrooms:4
- Total bathrooms:3
- Full bathrooms:3
- Living area:2,026 sq. ft.
Heating and cooling
- Cooling:Central Air, Heat Pump
- Heating:Electric, Forced Air, Heat Pump
Structure and exterior
- Roof:Composition
- Year built:2018
- Building area:2,026 sq. ft.
- Lot area:0.11 Acres
Utilities
- Water:Public
- Sewer:Public Sewer
Finances and disclosures
- Price:$620,000
- Price per sq. ft.:$306.02
- Tax amount:$3,945 (2026)
New listings near 746 N Roundhouse
- New
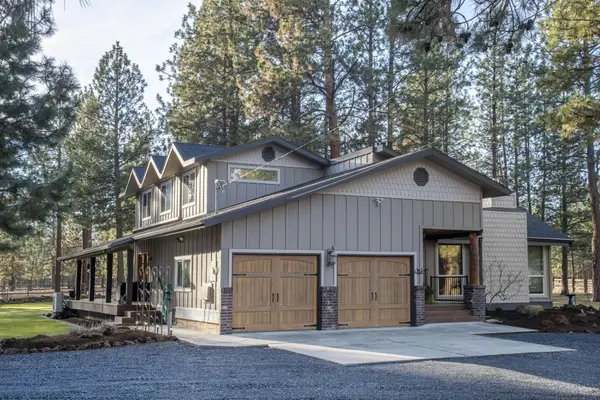 $1,599,000Active3 beds 3 baths2,700 sq. ft.
$1,599,000Active3 beds 3 baths2,700 sq. ft.69219 Yellow Daisy, Sisters, OR 97759
MLS# 220213004Listed by: COLDWELL BANKER BAIN - New
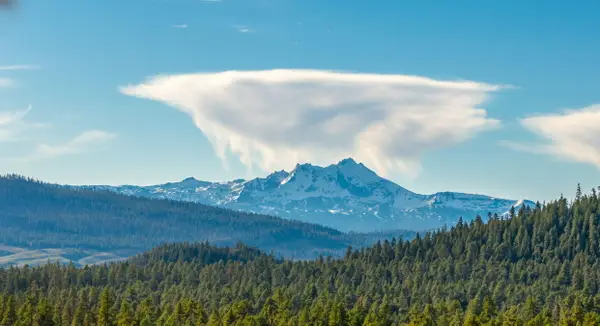 $995,000Active243.67 Acres
$995,000Active243.67 Acres70410 Mcallister, Sisters, OR 97759
MLS# 220212999Listed by: VARSITY REAL ESTATE - New
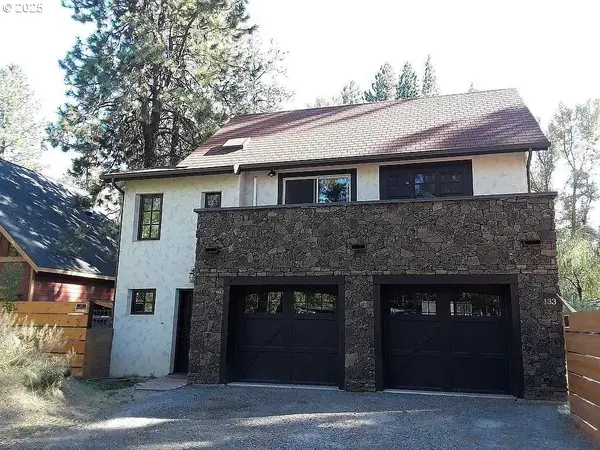 $640,000Active1 beds 1 baths850 sq. ft.
$640,000Active1 beds 1 baths850 sq. ft.133 E Black Crater Ave, Sisters, OR 97759
MLS# 745465628Listed by: OREGON REAL ESTATE BROKERS LLC 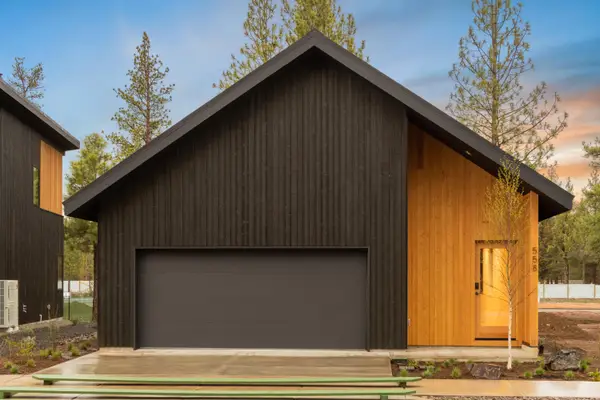 $647,000Pending2 beds 2 baths859 sq. ft.
$647,000Pending2 beds 2 baths859 sq. ft.721 W Seedling, Sisters, OR 97759
MLS# 220212719Listed by: KIZZIAR PROPERTY CO.- New
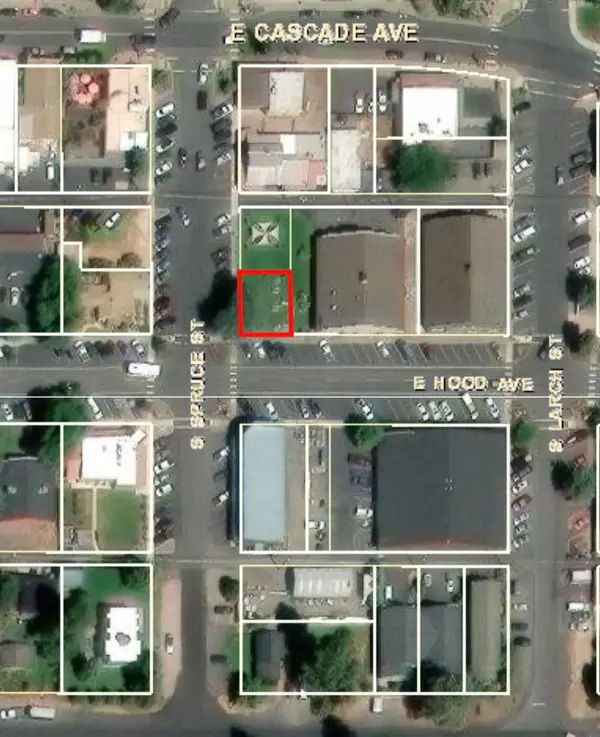 $329,500Active0.06 Acres
$329,500Active0.06 Acres180 S Spruce, Sisters, OR 97759
MLS# 220212766Listed by: STELLAR REALTY NORTHWEST 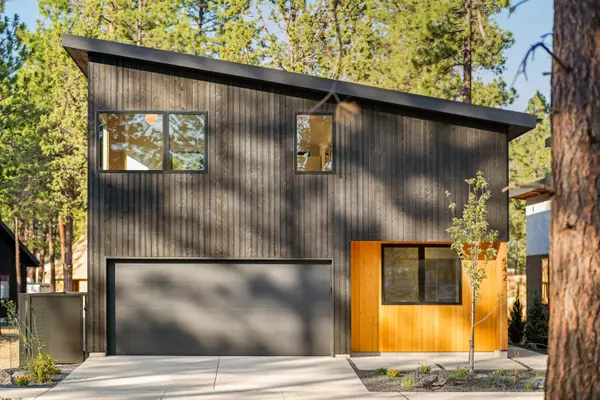 $747,000Pending3 beds 3 baths1,238 sq. ft.
$747,000Pending3 beds 3 baths1,238 sq. ft.631 W Seedling, Sisters, OR 97759
MLS# 220212720Listed by: KIZZIAR PROPERTY CO.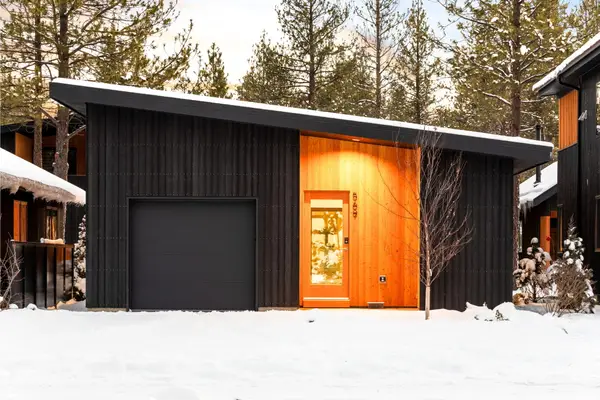 $647,000Active3 beds 2 baths887 sq. ft.
$647,000Active3 beds 2 baths887 sq. ft.601 W Seedling, Sisters, OR 97759
MLS# 220212721Listed by: KIZZIAR PROPERTY CO.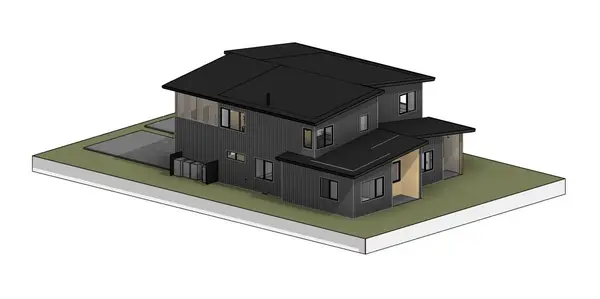 $727,000Active2 beds 3 baths1,397 sq. ft.
$727,000Active2 beds 3 baths1,397 sq. ft.653 W Sisters Park, Sisters, OR 97759
MLS# 220212722Listed by: KIZZIAR PROPERTY CO.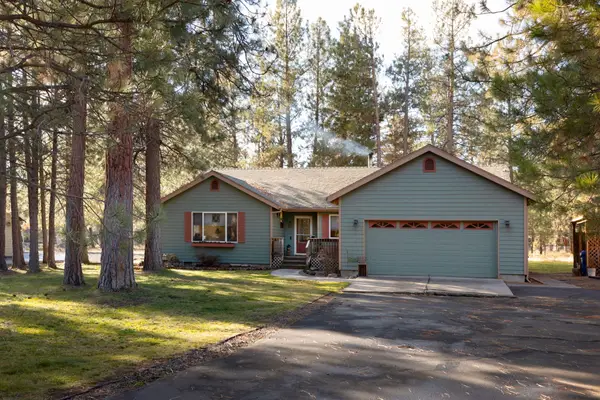 $725,000Active3 beds 2 baths1,837 sq. ft.
$725,000Active3 beds 2 baths1,837 sq. ft.69341 Silver Spur, Sisters, OR 97759
MLS# 220212648Listed by: KELLER WILLIAMS REALTY PC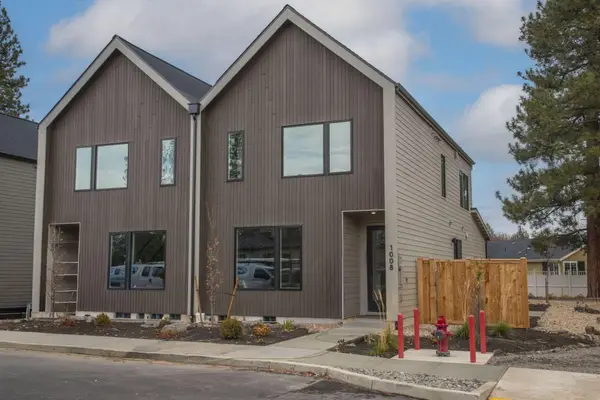 $499,950Active3 beds 3 baths1,498 sq. ft.
$499,950Active3 beds 3 baths1,498 sq. ft.1038 W Linda, Sisters, OR 97759
MLS# 220212294Listed by: ENGEL & VOELKERS BEND
