205 S 54th St #12, Springfield, OR 97478
Local realty services provided by:Better Homes and Gardens Real Estate Realty Partners
205 S 54th St #12,Springfield, OR 97478
$50,000
- 2 Beds
- 1 Baths
- 784 sq. ft.
- Mobile / Manufactured
- Active
Listed by: sarah hedal
Office: works real estate
MLS#:570407996
Source:PORTLAND
Price summary
- Price:$50,000
- Price per sq. ft.:$63.78
About this home
Welcome to this stunning, professionally designed 2-bedroom, 1-bathroom manufactured home in Chalet Village, a vibrant 55+ community full of amenities. Built in 1974, this home has been completely remodeled with modern finishes and high-end upgrades, blending timeless charm with contemporary luxury. Step inside to enjoy an open living space with beautiful new flooring, fresh paint, new walls with added insulation, and stylish tile countertops. The ductless mini-split system provides efficient heating and cooling with low electric bills. The bathroom has been thoughtfully updated with a new toilet, stone flooring, and upscale, spa-inspired touches. Now offered at just $50,000, this charming home is an incredible value. For only $5,000 more, you can make this truly move-in ready - purchasing it fully furnished, professionally curated by an interior designer, includes nearly everything you see—from the dining table and chairs, cozy couch, electric fireplace, Lexington sofa back table, accent chair and ottoman, tasteful wall décor, and two queen beds—including one brand new. Every detail has been carefully selected to create a refined, move-in-ready retreat. Step outside to your own private oasis on the front porch with lighting and curtains—ideal for relaxing or entertaining. The landscaping is meticulously maintained with decorative river rock, and there’s a covered carport with a storage shed for convenience. Chalet Village offers a welcoming, connected lifestyle with a recreation center, dining hall, billiards room, sauna, and seasonal pool. This home is perfect for someone relocating or seeking a fresh start in a peaceful, low-maintenance, and luxurious environment. Space rent is $1,015/month; buyer must be approved by the park. Be sure to check out the 3D walkthrough and schedule your private tour today!
Contact an agent
Home facts
- Year built:1974
- Listing ID #:570407996
- Added:222 day(s) ago
- Updated:November 14, 2025 at 12:27 PM
Rooms and interior
- Bedrooms:2
- Total bathrooms:1
- Full bathrooms:1
- Living area:784 sq. ft.
Heating and cooling
- Heating:Mini Split
Structure and exterior
- Year built:1974
- Building area:784 sq. ft.
Schools
- High school:Thurston
- Middle school:Agnes Stewart
- Elementary school:Mt Vernon
Utilities
- Water:Public Water
- Sewer:Public Sewer
Finances and disclosures
- Price:$50,000
- Price per sq. ft.:$63.78
New listings near 205 S 54th St #12
 $490,000Pending-- beds -- baths1,620 sq. ft.
$490,000Pending-- beds -- baths1,620 sq. ft.2253 Shadylane Dr, Springfield, OR 97477
MLS# 264508157Listed by: WINDERMERE RE LANE COUNTY- New
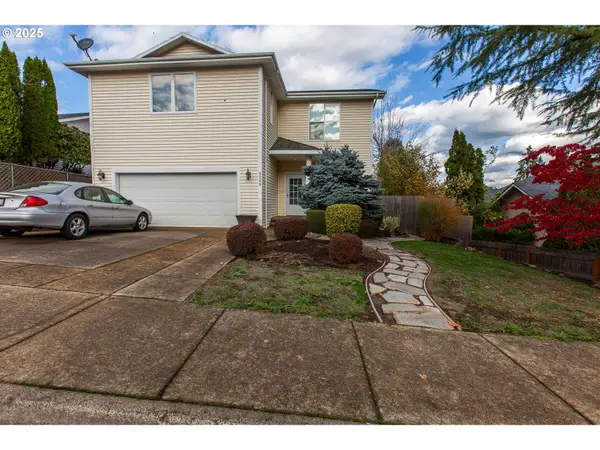 $550,000Active3 beds 3 baths1,912 sq. ft.
$550,000Active3 beds 3 baths1,912 sq. ft.6964 Bluebelle Way, Springfield, OR 97478
MLS# 793177658Listed by: HYBRID REAL ESTATE 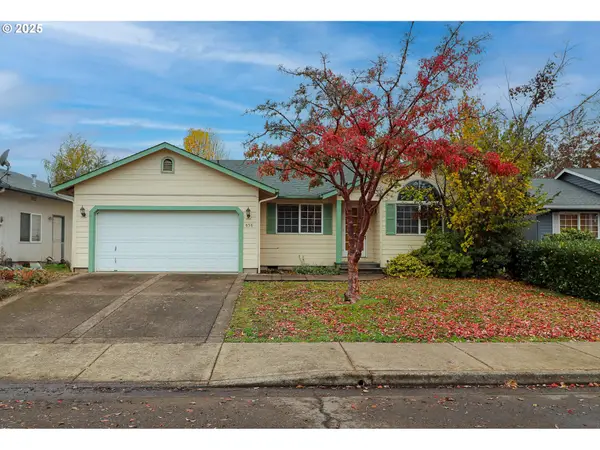 $375,000Pending3 beds 2 baths1,470 sq. ft.
$375,000Pending3 beds 2 baths1,470 sq. ft.858 S 46th St, Springfield, OR 97478
MLS# 556980059Listed by: PELOTON REAL ESTATE- New
 $650,000Active3 beds 2 baths2,400 sq. ft.
$650,000Active3 beds 2 baths2,400 sq. ft.6715 Ivy St, Springfield, OR 97478
MLS# 631905918Listed by: REAL BROKER - New
 $419,500Active-- beds -- baths1,794 sq. ft.
$419,500Active-- beds -- baths1,794 sq. ft.2846 El Toro Ct, Springfield, OR 97477
MLS# 332380300Listed by: RE/MAX INTEGRITY  $390,000Pending3 beds 2 baths1,183 sq. ft.
$390,000Pending3 beds 2 baths1,183 sq. ft.5266 D St, Springfield, OR 97478
MLS# 207424466Listed by: KELLER WILLIAMS REALTY EUGENE AND SPRINGFIELD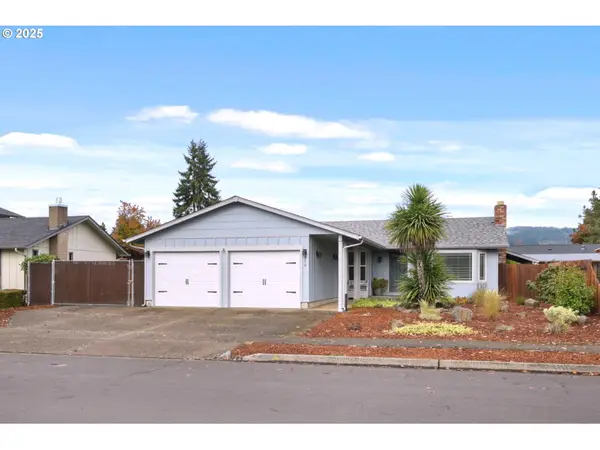 $485,000Pending3 beds 2 baths1,302 sq. ft.
$485,000Pending3 beds 2 baths1,302 sq. ft.976 Northridge Ave, Springfield, OR 97477
MLS# 551671684Listed by: RE/MAX INTEGRITY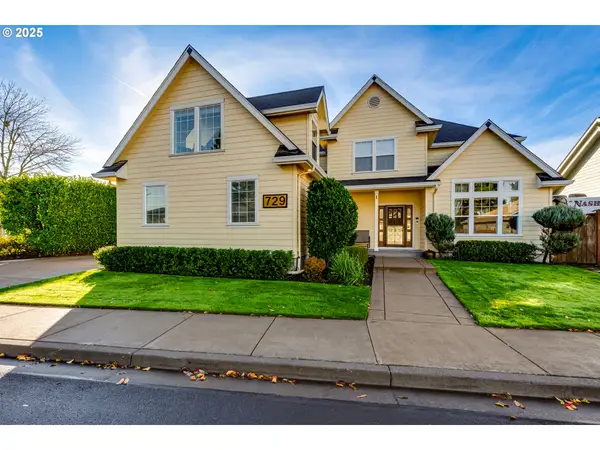 $725,000Pending4 beds 4 baths3,426 sq. ft.
$725,000Pending4 beds 4 baths3,426 sq. ft.729 Aspen St, Springfield, OR 97477
MLS# 120909442Listed by: ELITE REALTY PROFESSIONALS- Open Sun, 1 to 3pmNew
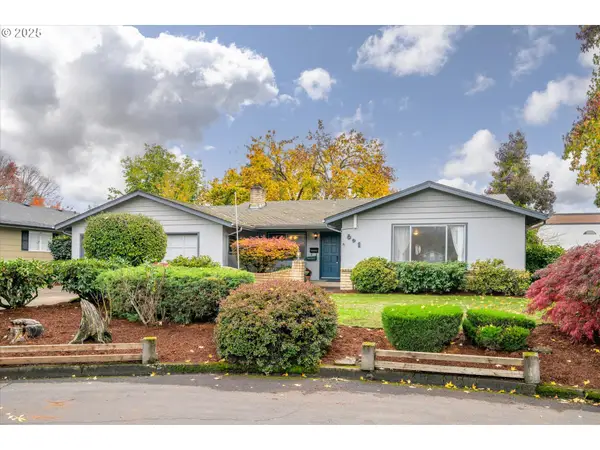 $459,000Active3 beds 2 baths1,476 sq. ft.
$459,000Active3 beds 2 baths1,476 sq. ft.601 Blackstone St, Springfield, OR 97477
MLS# 229687128Listed by: SIXEL REAL ESTATE - New
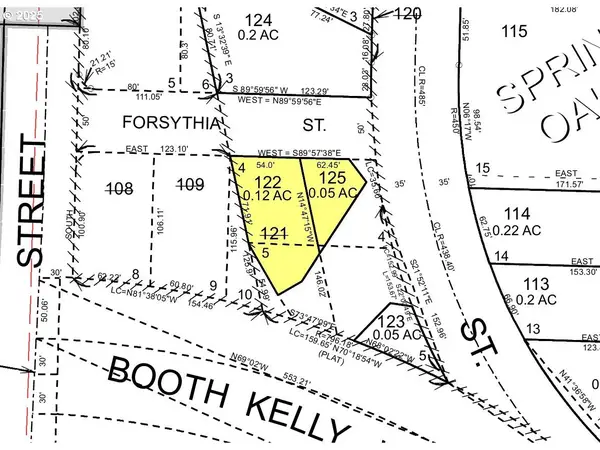 $80,000Active0.16 Acres
$80,000Active0.16 AcresForsythia St, Springfield, OR 97478
MLS# 165446446Listed by: RE/MAX INTEGRITY
