40153 Booth Kelly Rd, Springfield, OR 97478
Local realty services provided by:Better Homes and Gardens Real Estate Equinox
Listed by: cenna martin
Office: hybrid real estate
MLS#:218946785
Source:PORTLAND
Price summary
- Price:$775,000
- Price per sq. ft.:$331.76
About this home
Open house February 1st from 2-4pm! New price, interior paint and cleaned carpets! Welcome to this remarkable forest retreat. With proximity to Mckenzie river, this home is perfect for nature lovers who still want to be close to town and its amenities. The current owners have planted apple, fig, persimmon, plums, quince, peach, apricot, pear, almond, cherries, elderberry, blueberry, raspberries and many other fruit varieties to create a flourishing, established food forest. Featuring year round creek with an island and waterfall, acreage to explore, two man-made ponds for koi, terraced gardens, RV parking with full hook-ups, a barn, tons of canning storage, and a bonus 12x14' room/office. Primary bedroom located upstairs with a walk-in closet and oversized tub. There is also a large bedroom downstairs that would make a lovely secondary-primary. Full kitchen remodel two years ago with custom hickory cabinets, granite counters and LVP flooring. Downstairs bathroom was also fully remodeled one year ago. Multiple family weddings have been hosted here, it is an excellent home for entertaining! This home is truly its own private paradise. Don't miss out! *Some photos are virtually staged*
Contact an agent
Home facts
- Year built:1971
- Listing ID #:218946785
- Added:153 day(s) ago
- Updated:February 10, 2026 at 12:19 PM
Rooms and interior
- Bedrooms:5
- Total bathrooms:3
- Full bathrooms:3
- Living area:2,336 sq. ft.
Heating and cooling
- Cooling:Central Air, Heat Pump
- Heating:Heat Pump
Structure and exterior
- Roof:Composition, Shingle
- Year built:1971
- Building area:2,336 sq. ft.
- Lot area:3.21 Acres
Schools
- High school:Thurston
- Middle school:Thurston
- Elementary school:Walterville
Utilities
- Water:Well
- Sewer:Septic Tank
Finances and disclosures
- Price:$775,000
- Price per sq. ft.:$331.76
- Tax amount:$4,326 (2024)
New listings near 40153 Booth Kelly Rd
- New
 $436,995Active3 beds 3 baths1,680 sq. ft.
$436,995Active3 beds 3 baths1,680 sq. ft.2915 U St, Springfield, OR 97477
MLS# 676312824Listed by: D. R. HORTON, INC PORTLAND - New
 $446,995Active4 beds 3 baths1,768 sq. ft.
$446,995Active4 beds 3 baths1,768 sq. ft.2945 U St, Springfield, OR 97477
MLS# 769533501Listed by: D. R. HORTON, INC PORTLAND - New
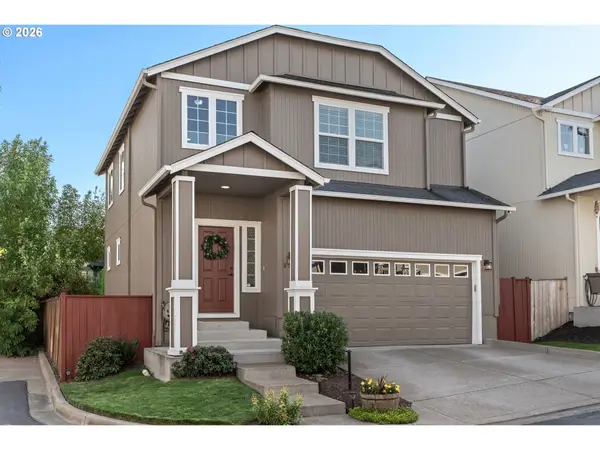 $385,000Active3 beds 3 baths1,533 sq. ft.
$385,000Active3 beds 3 baths1,533 sq. ft.5761 Mt Vernon Rd, Springfield, OR 97478
MLS# 369876423Listed by: DC REAL ESTATE INC - Open Fri, 4 to 6pmNew
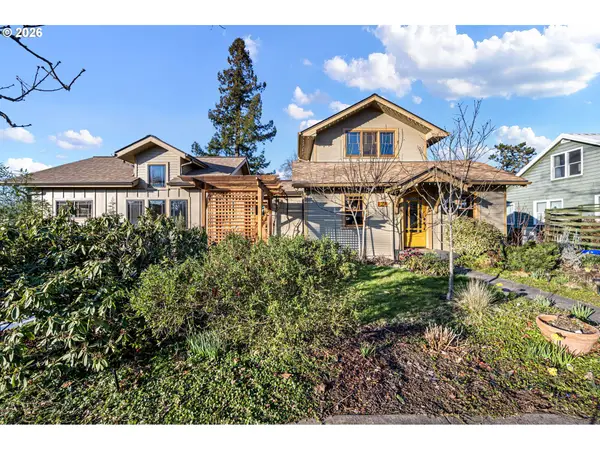 $650,000Active3 beds 4 baths1,904 sq. ft.
$650,000Active3 beds 4 baths1,904 sq. ft.916 G St, Springfield, OR 97477
MLS# 610263429Listed by: BLUE POOL REALTY - New
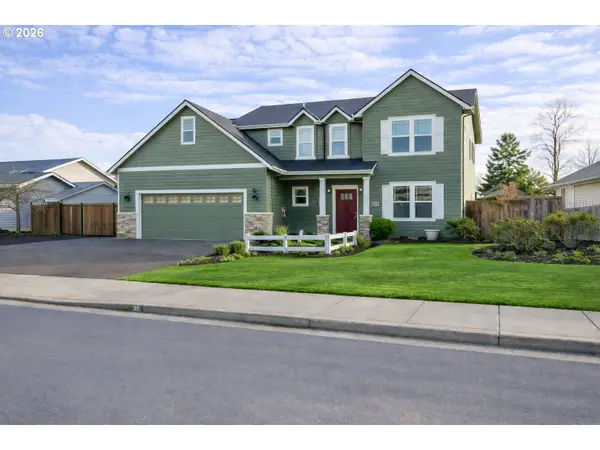 $825,000Active5 beds 4 baths2,965 sq. ft.
$825,000Active5 beds 4 baths2,965 sq. ft.817 River Knoll Way, Springfield, OR 97477
MLS# 179764150Listed by: HYBRID REAL ESTATE - New
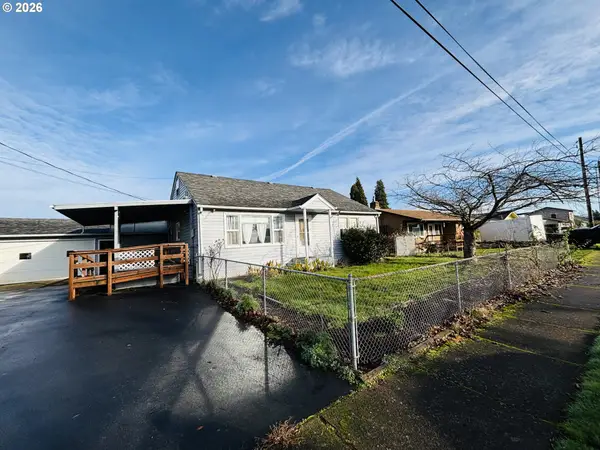 $329,888Active4 beds 1 baths1,517 sq. ft.
$329,888Active4 beds 1 baths1,517 sq. ft.3800 E St, Springfield, OR 97478
MLS# 309810218Listed by: MAPA REALTY NW LLC 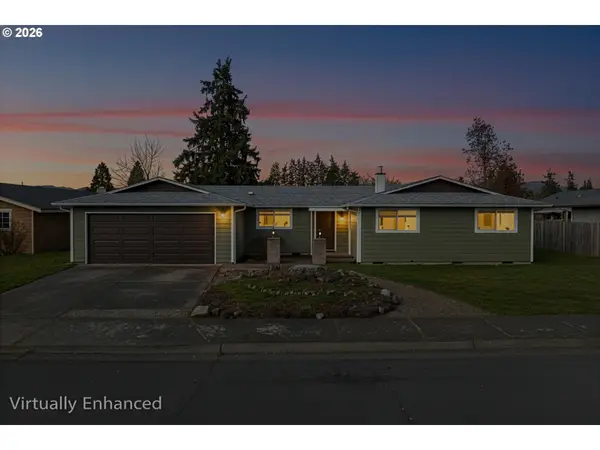 $399,900Pending4 beds 1 baths1,168 sq. ft.
$399,900Pending4 beds 1 baths1,168 sq. ft.520 S 51st Pl, Springfield, OR 97478
MLS# 452688693Listed by: REAL BROKER- Open Sun, 2 to 4pmNew
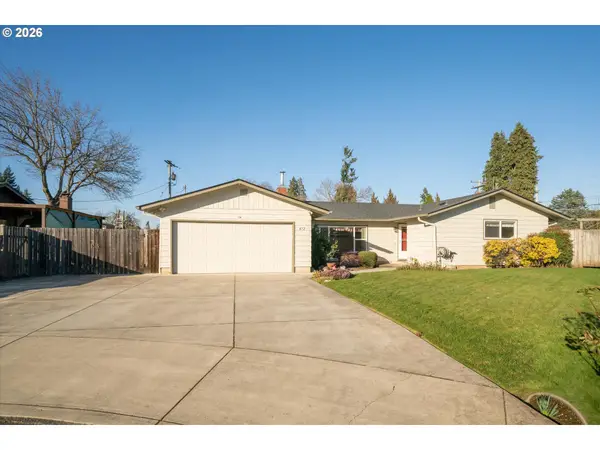 $475,000Active3 beds 2 baths1,532 sq. ft.
$475,000Active3 beds 2 baths1,532 sq. ft.472 Springdale Ave, Springfield, OR 97477
MLS# 338005060Listed by: EXP REALTY LLC - New
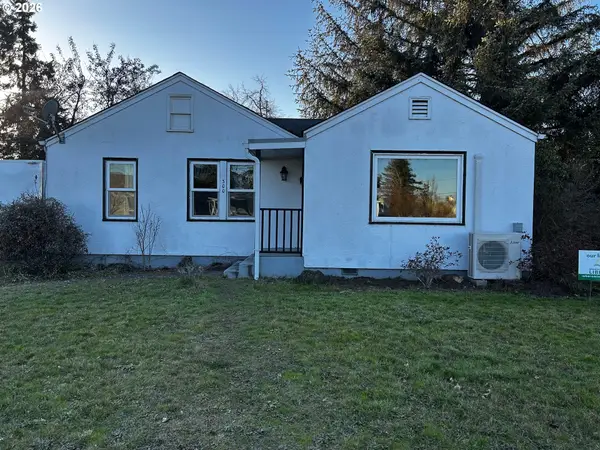 $315,000Active2 beds 1 baths1,012 sq. ft.
$315,000Active2 beds 1 baths1,012 sq. ft.300 21st St, Springfield, OR 97477
MLS# 501725898Listed by: BLUE POOL REALTY - New
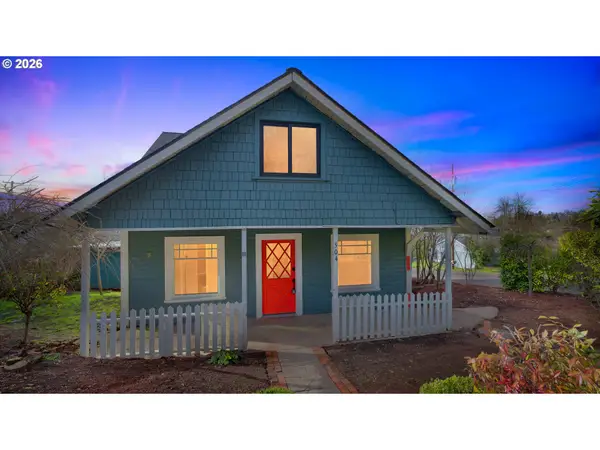 $439,000Active5 beds 2 baths2,052 sq. ft.
$439,000Active5 beds 2 baths2,052 sq. ft.504 S 3rd St, Springfield, OR 97477
MLS# 628384727Listed by: SMITH REALTY GROUP

