6451 Dogwood St, Springfield, OR 97478
Local realty services provided by:Better Homes and Gardens Real Estate Realty Partners
6451 Dogwood St,Springfield, OR 97478
$645,000
- 3 Beds
- 2 Baths
- 2,908 sq. ft.
- Single family
- Active
Listed by:maria abarca roberts
Office:cascade hasson sotheby's international realty
MLS#:330245279
Source:PORTLAND
Price summary
- Price:$645,000
- Price per sq. ft.:$221.8
About this home
Experience breathtaking views of the Coburg Hills and valley from your living room, dining room, and back deck in this stunning home. The open floor plan features engineered hardwood floors, a cozy gas fireplace, granite countertops, an inviting eating bar, and modern gas appliances. The master suite offers convenient access to the expansive covered deck and boasts a generously sized walk-in closet, luxurious bathtub, double sinks, and a spacious walk-in shower. The backyard provides an ideal setting for relaxation on the patio. Additionally, the property is equipped with a Home Hydrant Fire System for added safety. The unfinished basement, which includes its own entrance, presents an excellent opportunity for potential use as an accessory dwelling unit or additional living space. This residence seamlessly combines comfort, style, and functionality, making it a perfect choice for your next home.
Contact an agent
Home facts
- Year built:2018
- Listing ID #:330245279
- Added:59 day(s) ago
- Updated:October 26, 2025 at 11:19 AM
Rooms and interior
- Bedrooms:3
- Total bathrooms:2
- Full bathrooms:2
- Living area:2,908 sq. ft.
Heating and cooling
- Cooling:Heat Pump
- Heating:Forced Air, Heat Pump
Structure and exterior
- Roof:Composition
- Year built:2018
- Building area:2,908 sq. ft.
- Lot area:0.31 Acres
Schools
- High school:Thurston
- Middle school:Agnes Stewart
- Elementary school:Ridgeview
Utilities
- Water:Public Water
- Sewer:Public Sewer
Finances and disclosures
- Price:$645,000
- Price per sq. ft.:$221.8
- Tax amount:$8,009 (2024)
New listings near 6451 Dogwood St
- New
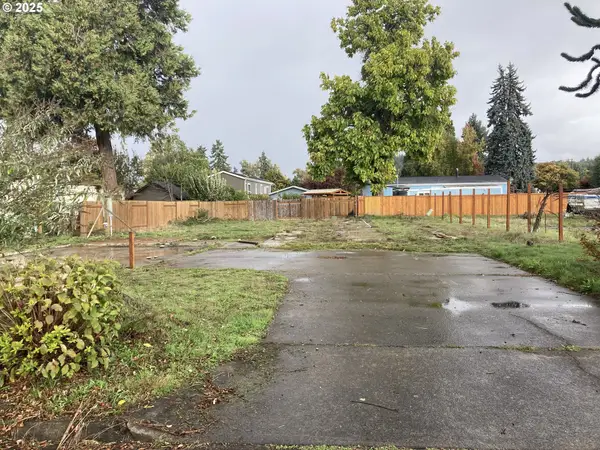 $149,900Active0.15 Acres
$149,900Active0.15 Acres65 Kremont Ave, Springfield, OR 97477
MLS# 151105097Listed by: ADAM WITKIN REAL ESTATE - New
 $530,000Active5 beds 3 baths2,535 sq. ft.
$530,000Active5 beds 3 baths2,535 sq. ft.2932 V St, Springfield, OR 97477
MLS# 477637112Listed by: HYBRID REAL ESTATE - New
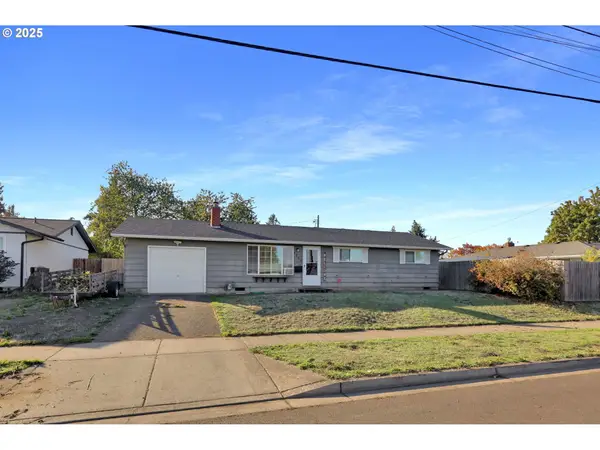 $380,000Active3 beds 1 baths1,008 sq. ft.
$380,000Active3 beds 1 baths1,008 sq. ft.1756 10th St, Springfield, OR 97477
MLS# 674831251Listed by: TRIPLE OAKS REALTY LLC - Open Sun, 1 to 3pmNew
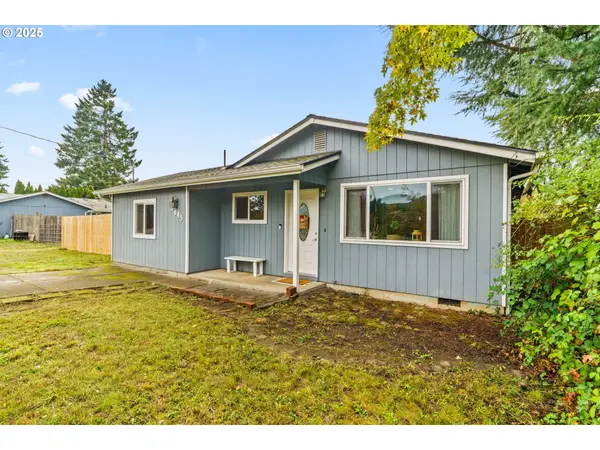 $525,000Active3 beds 2 baths2,084 sq. ft.
$525,000Active3 beds 2 baths2,084 sq. ft.2945 Hayden Bridge Rd, Springfield, OR 97477
MLS# 417172060Listed by: HARCOURTS WEST REAL ESTATE 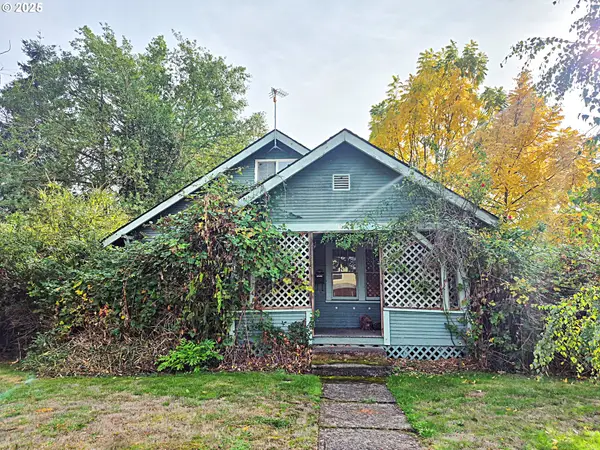 $200,000Pending3 beds 1 baths980 sq. ft.
$200,000Pending3 beds 1 baths980 sq. ft.617 G St, Springfield, OR 97477
MLS# 558339411Listed by: KELLER WILLIAMS REALTY EUGENE AND SPRINGFIELD- New
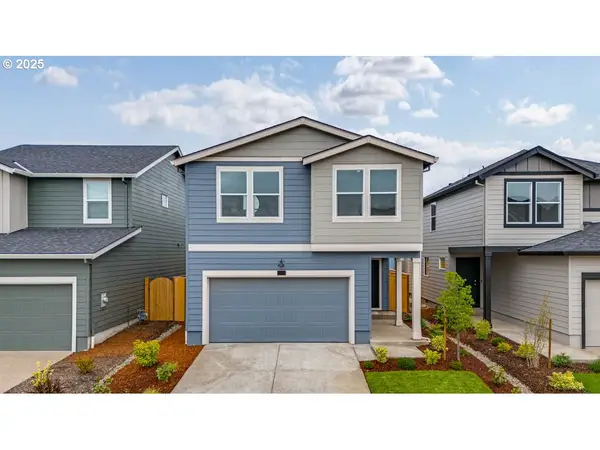 $459,995Active4 beds 3 baths1,880 sq. ft.
$459,995Active4 beds 3 baths1,880 sq. ft.2799 U St, Springfield, OR 97477
MLS# 237310568Listed by: D. R. HORTON, INC PORTLAND 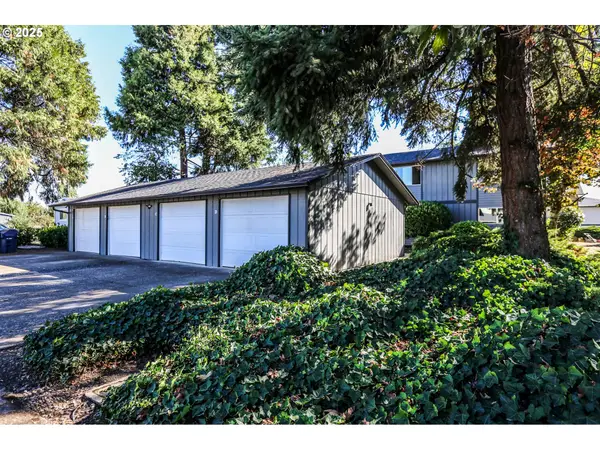 $700,000Pending-- beds -- baths3,520 sq. ft.
$700,000Pending-- beds -- baths3,520 sq. ft.1015 R St, Springfield, OR 97477
MLS# 585782863Listed by: ICON REAL ESTATE GROUP- New
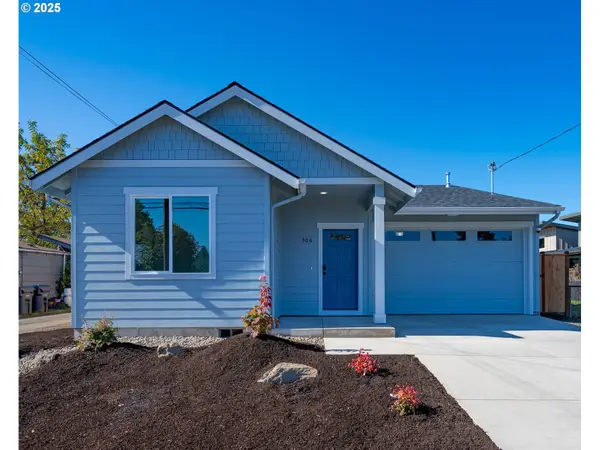 $439,000Active3 beds 2 baths1,363 sq. ft.
$439,000Active3 beds 2 baths1,363 sq. ft.306 19th St, Springfield, OR 97477
MLS# 147223855Listed by: TRIPLE OAKS REALTY LLC - New
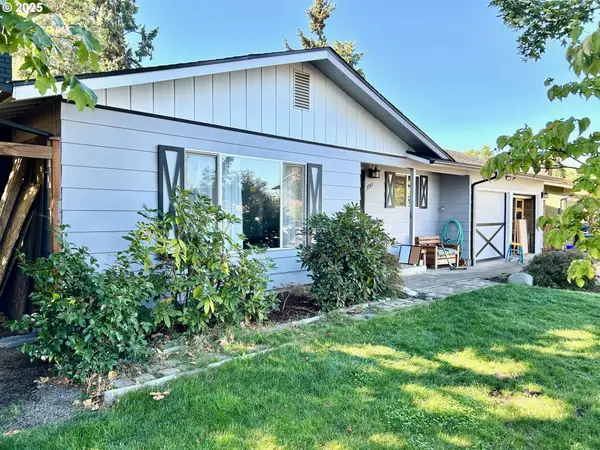 $425,000Active3 beds 2 baths1,252 sq. ft.
$425,000Active3 beds 2 baths1,252 sq. ft.1745 T St, Springfield, OR 97477
MLS# 373631786Listed by: A1-REALITY - New
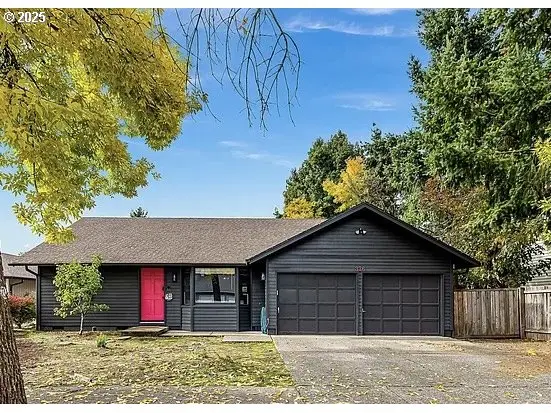 $405,000Active3 beds 2 baths1,243 sq. ft.
$405,000Active3 beds 2 baths1,243 sq. ft.336 S 49th Pl, Springfield, OR 97478
MLS# 178300502Listed by: HYBRID REAL ESTATE
