89611 Hill Rd, Springfield, OR 97478
Local realty services provided by:Better Homes and Gardens Real Estate Realty Partners
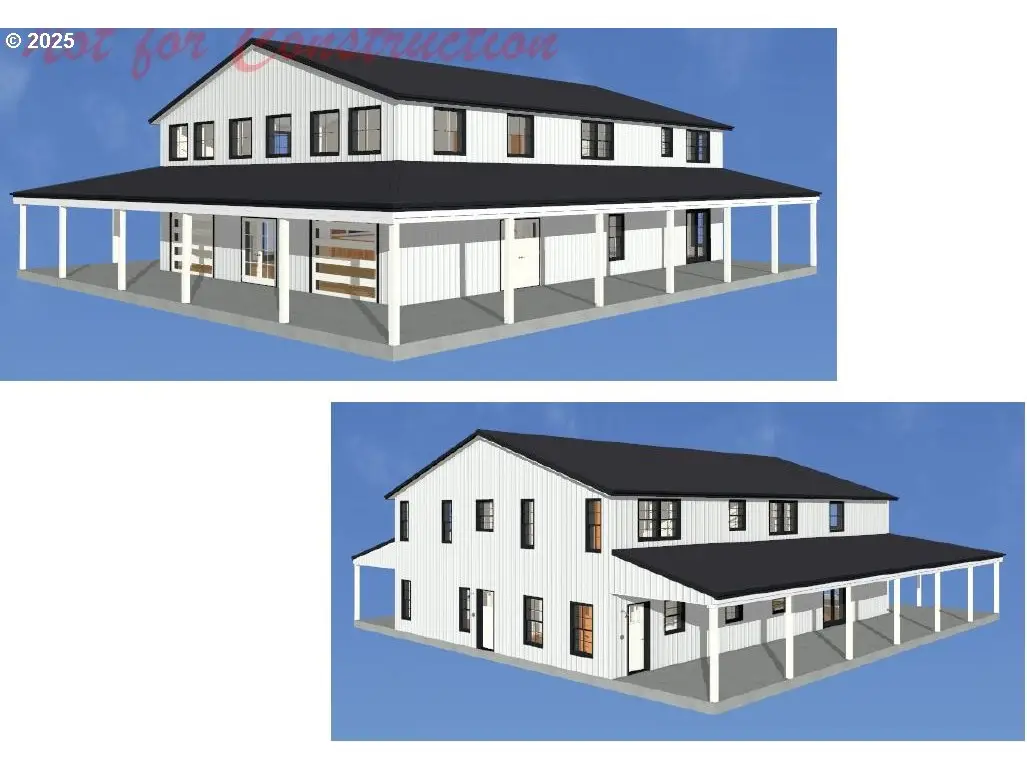
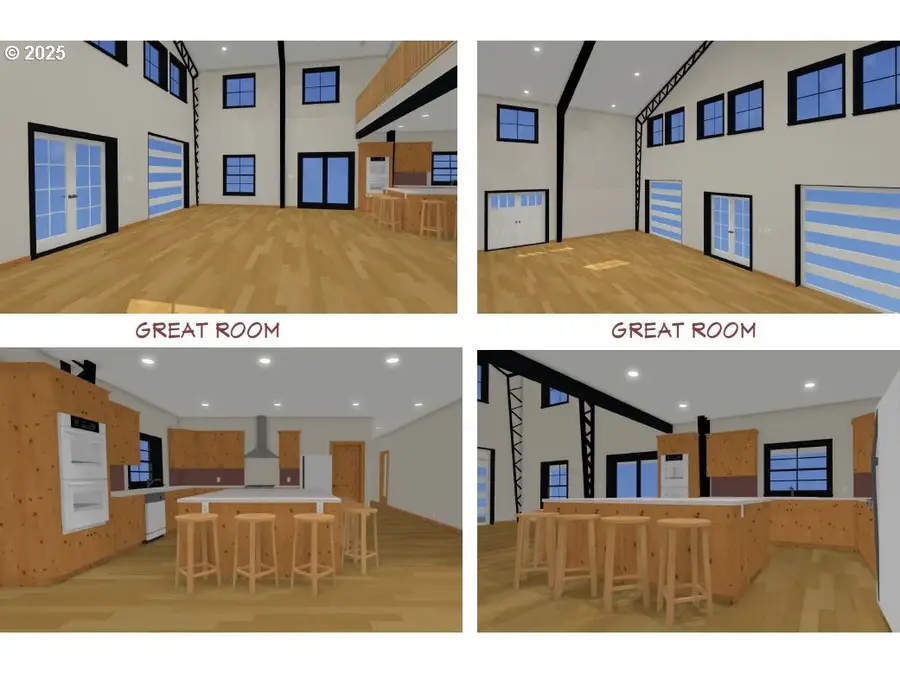
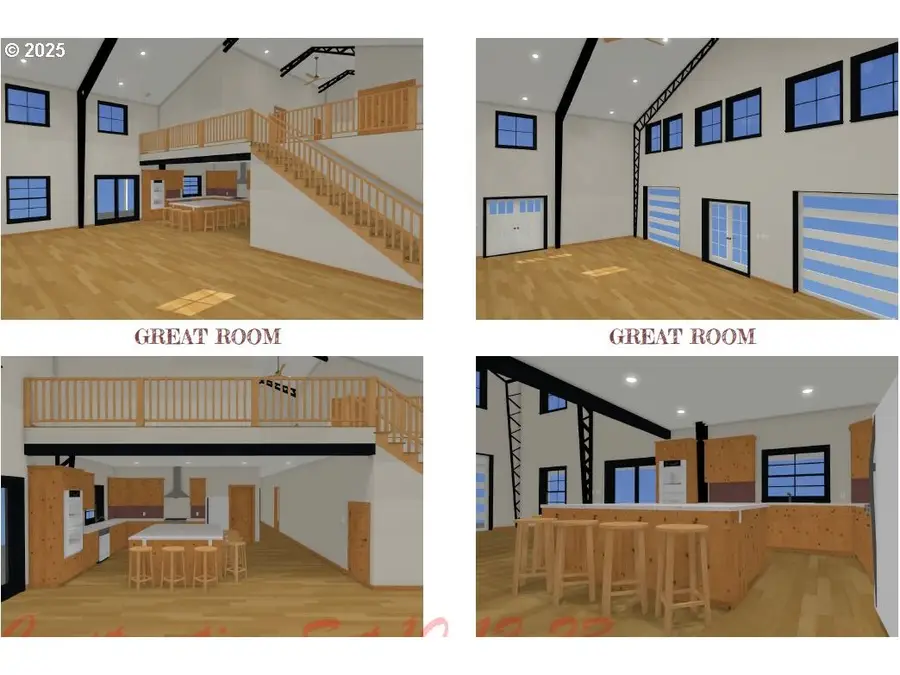
89611 Hill Rd,Springfield, OR 97478
$1,000,000
- 4 Beds
- 5 Baths
- 3,953 sq. ft.
- Single family
- Active
Listed by:tim duncan
Office:tim duncan real estate
MLS#:659401097
Source:PORTLAND
Price summary
- Price:$1,000,000
- Price per sq. ft.:$252.97
About this home
One of a kind opportunity to custom design your very own barn style home within 5 minutes of town! This home is dryed in, partially framed (no interior load bearing walls!). Featuring 4 bedrooms all with en-suite bathrooms, walk in closets & vaulted ceilings. Kitchen, dining & great room style floor plan with walk in closet, spacious primary bedroom with his & hers walk in closets, oversized walk in shower & room for a jetted tub. 3 additional en-suite bedrooms upstairs all offering walk in closets & private bathrooms, a bonus area & loft/office area at the top of the stairs. A convenient 1,500 gallon septic system is installed & approved. The residence is fed with a 30+ GPM well and a 300 gallon burried holding tank to ensure flow & pressure isn't an issue! 200 amp electrical service is installed & approved as well. All electrical & plumbing permits are approved to date. Currently ready to finish interior framing and move to drywall.... now is the perfect time to come in and make the perfect edits for your ideal floor plan and pick finishes throughout the home! Contact your go to realtor for a private showing & more info!
Contact an agent
Home facts
- Year built:2025
- Listing Id #:659401097
- Added:14 day(s) ago
- Updated:August 15, 2025 at 11:16 AM
Rooms and interior
- Bedrooms:4
- Total bathrooms:5
- Full bathrooms:4
- Half bathrooms:1
- Living area:3,953 sq. ft.
Heating and cooling
- Cooling:Heat Pump
- Heating:Ductless, Heat Pump, Mini Split
Structure and exterior
- Roof:Metal
- Year built:2025
- Building area:3,953 sq. ft.
- Lot area:5 Acres
Schools
- High school:Thurston
- Middle school:Briggs
- Elementary school:Yolanda
Utilities
- Water:Shared Well
- Sewer:Septic Tank, Standard Septic
Finances and disclosures
- Price:$1,000,000
- Price per sq. ft.:$252.97
- Tax amount:$4,340 (2024)
New listings near 89611 Hill Rd
- Open Sat, 2 to 4pmNew
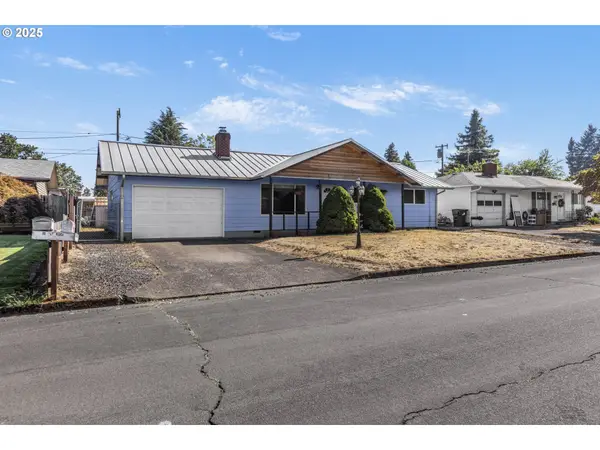 $359,000Active3 beds 2 baths1,000 sq. ft.
$359,000Active3 beds 2 baths1,000 sq. ft.1515 W Quinalt St, Springfield, OR 97477
MLS# 643254861Listed by: ICON REAL ESTATE GROUP - New
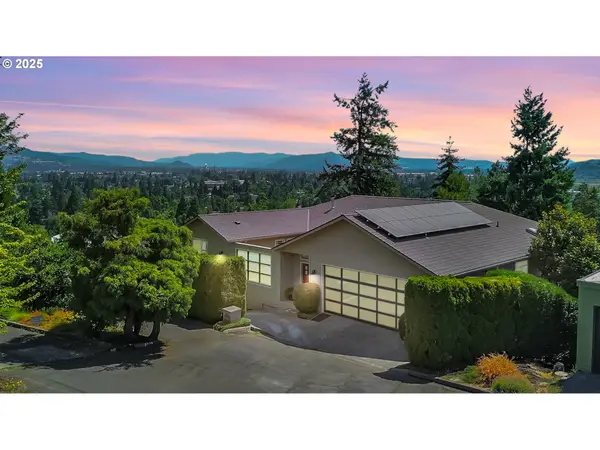 $980,000Active4 beds 6 baths5,274 sq. ft.
$980,000Active4 beds 6 baths5,274 sq. ft.835 Willacade Ct, Springfield, OR 97477
MLS# 131805623Listed by: BERKSHIRE HATHAWAY HOMESERVICES REAL ESTATE PROFESSIONALS - Open Sat, 1 to 3pmNew
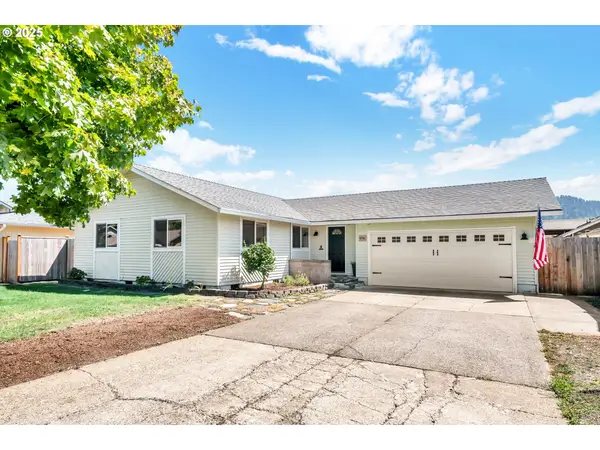 $389,900Active3 beds 2 baths1,200 sq. ft.
$389,900Active3 beds 2 baths1,200 sq. ft.6781 F St, Springfield, OR 97478
MLS# 701880829Listed by: COLDWELL BANKER PROFESSIONAL GROUP - Open Sat, 1 to 3pmNew
 $375,000Active3 beds 2 baths1,120 sq. ft.
$375,000Active3 beds 2 baths1,120 sq. ft.176 19th St, Springfield, OR 97477
MLS# 234539490Listed by: HEART AND HOME REAL ESTATE - New
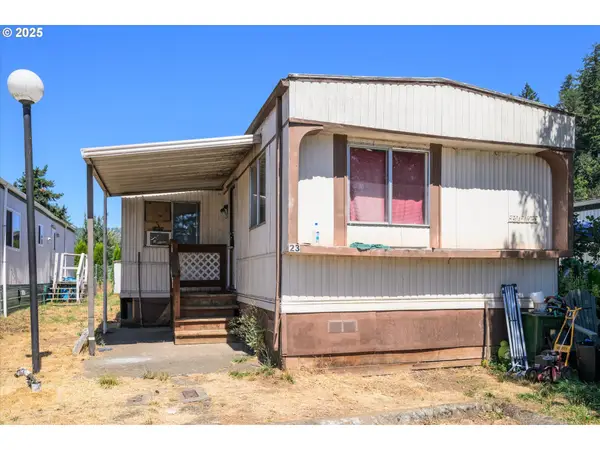 $29,900Active2 beds 2 baths1,008 sq. ft.
$29,900Active2 beds 2 baths1,008 sq. ft.2145 31st St #23, Springfield, OR 97477
MLS# 704609603Listed by: KELLER WILLIAMS REALTY EUGENE AND SPRINGFIELD - New
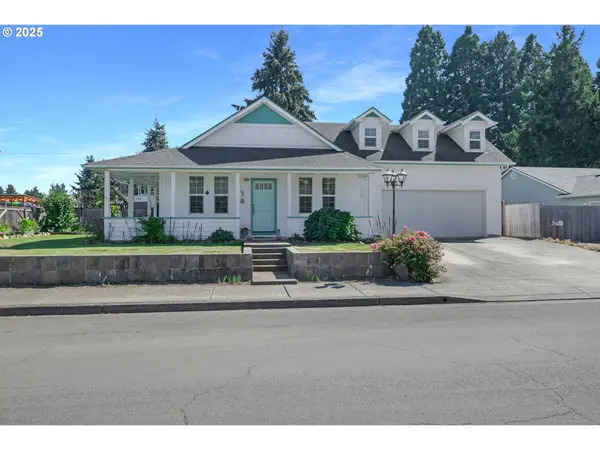 $645,000Active3 beds 3 baths1,824 sq. ft.
$645,000Active3 beds 3 baths1,824 sq. ft.4454 Jasper Rd, Springfield, OR 97478
MLS# 725803601Listed by: TRIPLE OAKS REALTY LLC - New
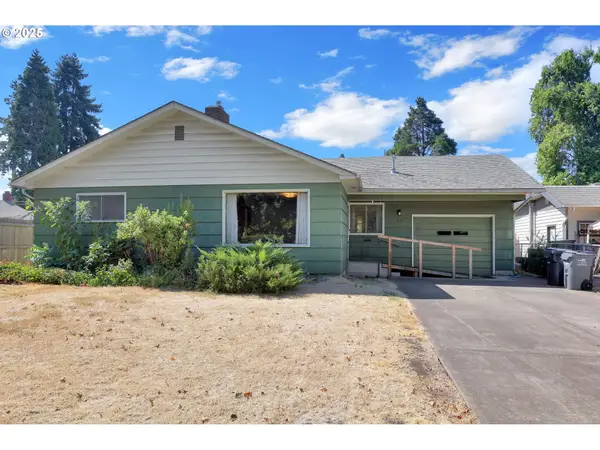 $319,000Active4 beds 2 baths1,312 sq. ft.
$319,000Active4 beds 2 baths1,312 sq. ft.1331 G St, Springfield, OR 97477
MLS# 258473227Listed by: KELLER WILLIAMS REALTY EUGENE AND SPRINGFIELD - Open Sun, 11am to 1pmNew
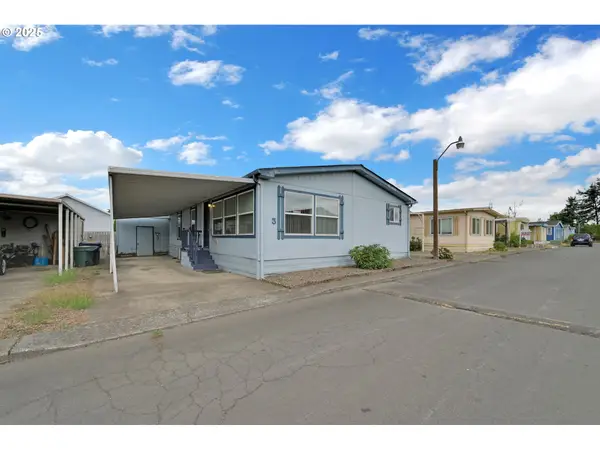 $107,000Active3 beds 2 baths1,232 sq. ft.
$107,000Active3 beds 2 baths1,232 sq. ft.1120 W Fairview Dr #3, Springfield, OR 97477
MLS# 308263498Listed by: REDFIN - New
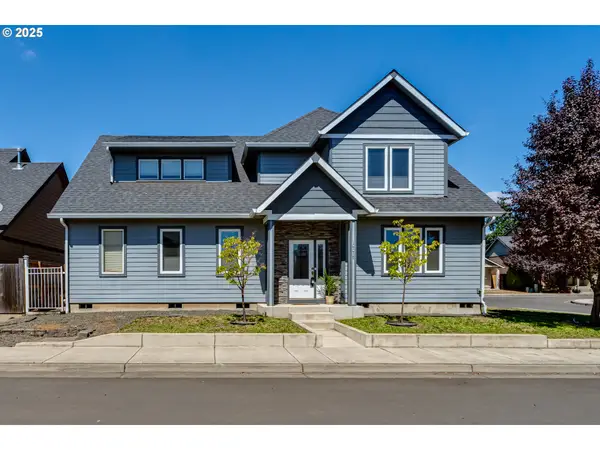 $649,900Active3 beds 2 baths2,359 sq. ft.
$649,900Active3 beds 2 baths2,359 sq. ft.1770 Brandy Way, Springfield, OR 97477
MLS# 648127792Listed by: MORE REALTY - New
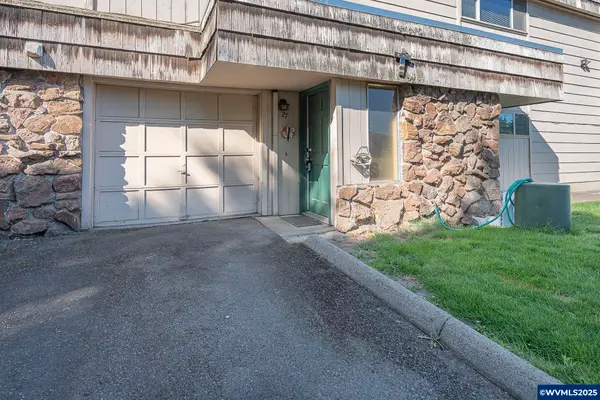 $245,000Active2 beds 1 baths1,339 sq. ft.
$245,000Active2 beds 1 baths1,339 sq. ft.2727 Gateway #27 St, Springfield, OR 97477
MLS# 832233Listed by: HEART & SOUL REALTY

