255 Macarthur St, Saint Helens, OR 97051
Local realty services provided by:Better Homes and Gardens Real Estate Realty Partners
255 Macarthur St,Sthelens, OR 97051
$409,900
- 3 Beds
- 2 Baths
- 1,128 sq. ft.
- Single family
- Pending
Listed by: patty franklin
Office: more realty
MLS#:571581284
Source:PORTLAND
Price summary
- Price:$409,900
- Price per sq. ft.:$363.39
About this home
Classic Ranch on a large manicured corner lot in desirable Sherwood Estates. Original gleaming hardwoods throughout, beautiful hardwood contrast inlay in entryway. Living rm has wood burning fireplace and bay window. Light and bright kitchen with an Induction "no heat" stovetop, cooking pots/pans stay. Double wall convection ovens. Check out all the cabinets, storage and counter space for your prep work. Enjoy the covered deck off the dining area for entertaining with friends or spend quiet times while viewing a very private and peaceful backyard. Primary bedroom with french doors to outside/views the serene yard. Corner lot with side yard gate for RV parking potential. There is an additional covered storage/potting shed at the west corner of the yard. Newer 50year roof costs 22k with warranty transfer to buyer. Newer leaf guard gutters $3320, and newer H2O tank in garage. Garage has auto electric vehicle charger, “Charge Point Charger” level 2, J1772 connector. Newer paved driveway and side yard walkway. Fresh interior paint. Vacant and Move In ready!
Contact an agent
Home facts
- Year built:1963
- Listing ID #:571581284
- Added:57 day(s) ago
- Updated:December 17, 2025 at 10:04 AM
Rooms and interior
- Bedrooms:3
- Total bathrooms:2
- Full bathrooms:2
- Living area:1,128 sq. ft.
Heating and cooling
- Cooling:Heat Pump
- Heating:Heat Pump
Structure and exterior
- Roof:Composition
- Year built:1963
- Building area:1,128 sq. ft.
- Lot area:0.2 Acres
Schools
- High school:St Helens
- Middle school:St Helens
- Elementary school:McBride
Utilities
- Water:Public Water
- Sewer:Public Sewer
Finances and disclosures
- Price:$409,900
- Price per sq. ft.:$363.39
- Tax amount:$3,056 (2024)
New listings near 255 Macarthur St
- New
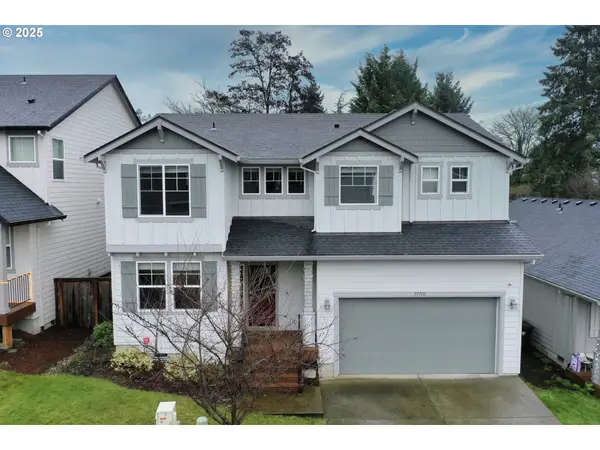 $525,000Active5 beds 3 baths2,297 sq. ft.
$525,000Active5 beds 3 baths2,297 sq. ft.59710 Sapphire Ct, StHelens, OR 97051
MLS# 206636785Listed by: OREGON FIRST - New
 $499,900Active5 beds 3 baths2,338 sq. ft.
$499,900Active5 beds 3 baths2,338 sq. ft.34583 Glacier Ave, StHelens, OR 97051
MLS# 568787736Listed by: JOHN L. SCOTT - New
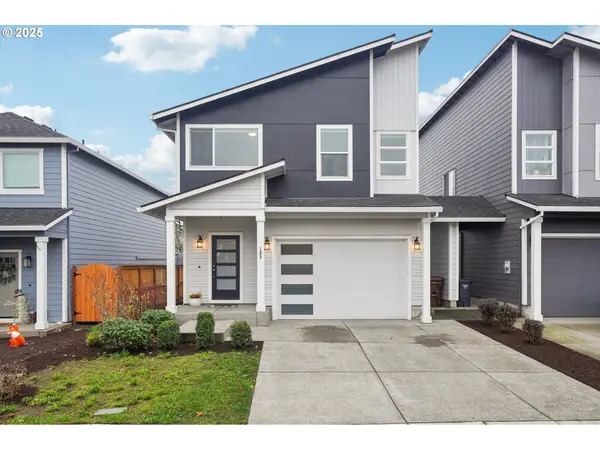 $449,900Active4 beds 3 baths1,793 sq. ft.
$449,900Active4 beds 3 baths1,793 sq. ft.105 Kindre St, StHelens, OR 97051
MLS# 137823335Listed by: PREMIERE PROPERTY GROUP, LLC - New
 $275,000Active2 beds 1 baths720 sq. ft.
$275,000Active2 beds 1 baths720 sq. ft.1924 Tualatin St, StHelens, OR 97051
MLS# 505423846Listed by: MORE REALTY - New
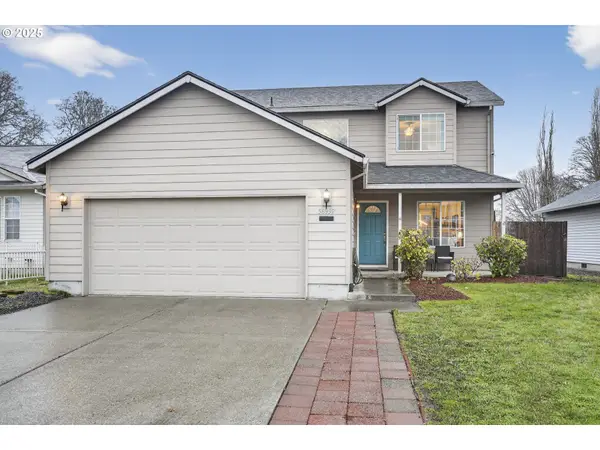 $479,900Active3 beds 3 baths1,590 sq. ft.
$479,900Active3 beds 3 baths1,590 sq. ft.58939 Alexandra Ln, StHelens, OR 97051
MLS# 246792391Listed by: JOHN L. SCOTT - New
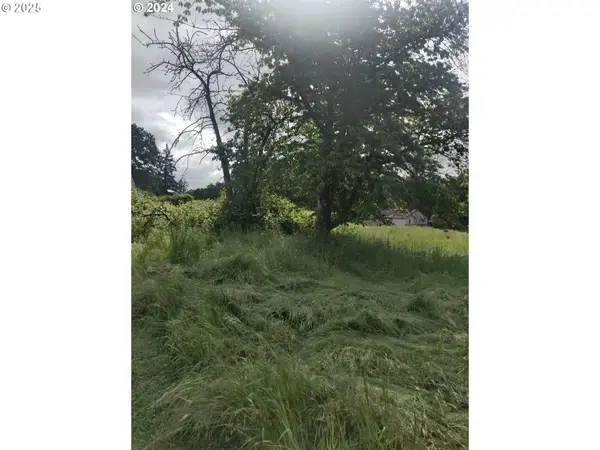 $84,900Active0.24 Acres
$84,900Active0.24 Acres0 N 18th St, StHelens, OR 97051
MLS# 151120593Listed by: OREGON FIRST - New
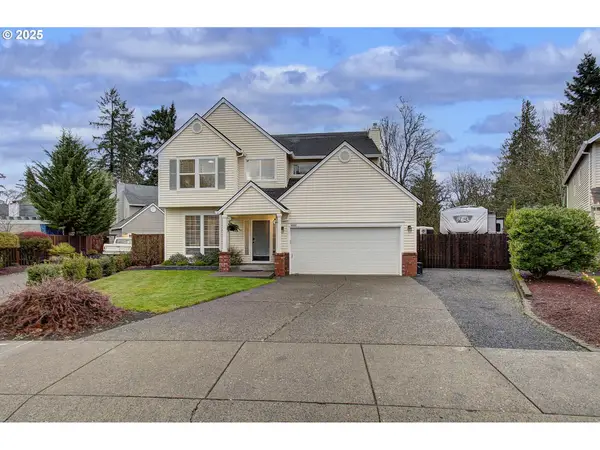 $549,000Active5 beds 3 baths2,810 sq. ft.
$549,000Active5 beds 3 baths2,810 sq. ft.58812 Evergreen Loop, StHelens, OR 97051
MLS# 607391143Listed by: ARK REAL ESTATE 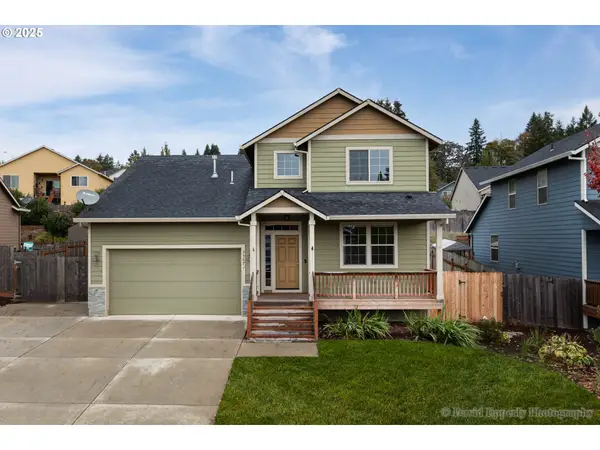 $525,000Active4 beds 3 baths2,236 sq. ft.
$525,000Active4 beds 3 baths2,236 sq. ft.35671 Elk Meadows Dr, StHelens, OR 97051
MLS# 601559993Listed by: RE/MAX POWERPROS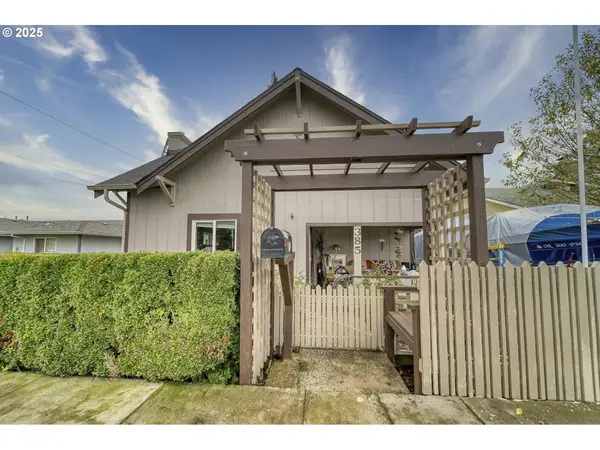 $425,000Active2 beds 2 baths1,049 sq. ft.
$425,000Active2 beds 2 baths1,049 sq. ft.385 N 6th St, StHelens, OR 97051
MLS# 707473968Listed by: OREGON FIRST $149,900Active0.08 Acres
$149,900Active0.08 Acres0 N 1st St, StHelens, OR 97051
MLS# 122941666Listed by: OREGON FIRST
