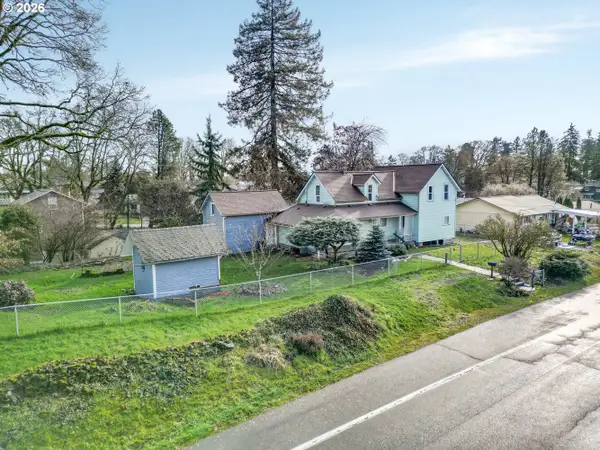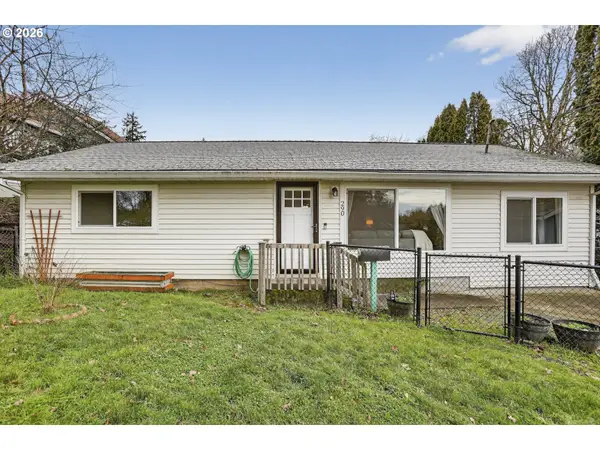35560 Valley View Dr, Saint Helens, OR 97051
Local realty services provided by:Better Homes and Gardens Real Estate Realty Partners
Listed by: mick taylor
Office: john l. scott
MLS#:577053598
Source:PORTLAND
Price summary
- Price:$549,900
- Price per sq. ft.:$272.23
- Monthly HOA dues:$49.58
About this home
Offering exceptional quality and modern comfort, this gorgeous home showcases impeccable stewardship and thoughtful design. Bathed in natural light, it is truly move-in ready and offers abundant space for everyone with four comfortable bedrooms and a versatile main floor study. The living room features a welcoming gas fireplace and a ceiling fan for year-round comfort. The adjoining dining room has a sliding door to the covered deck, creating a seamless flow for entertaining and relaxation. The modern kitchen has a large quartz-topped island, gas range, stainless appliances, pantry, and a convenient eating bar—perfect for both everyday meals and special gatherings. The primary suite includes a ceiling fan, a spacious walk-in closet, and ensuite bath with double sinks and an oversized full tile step-in shower. The convenient upstairs utility room is equipped with built-in cabinets for storage and organization. Central air conditioning ensures comfort throughout the seasons. Beautifully landscaped grounds include a sprinkler system, fenced backyard, sundeck that extends your outdoor living space, garden area, and a tool shed for additional storage. Ideally situated in Elk Ridge Estates-St. Helen’s premier new community with territorial views and a sought-after lifestyle and just a quick 35-minute drive to the Hi-Tech corridor and PDX.
Contact an agent
Home facts
- Year built:2021
- Listing ID #:577053598
- Added:189 day(s) ago
- Updated:February 10, 2026 at 12:19 PM
Rooms and interior
- Bedrooms:4
- Total bathrooms:3
- Full bathrooms:2
- Half bathrooms:1
- Living area:2,020 sq. ft.
Heating and cooling
- Cooling:Central Air
- Heating:Forced Air
Structure and exterior
- Roof:Composition
- Year built:2021
- Building area:2,020 sq. ft.
- Lot area:0.17 Acres
Schools
- High school:St Helens
- Middle school:St Helens
- Elementary school:Lewis & Clark
Utilities
- Water:Public Water
- Sewer:Public Sewer
Finances and disclosures
- Price:$549,900
- Price per sq. ft.:$272.23
- Tax amount:$4,316 (2024)
New listings near 35560 Valley View Dr
- New
 $420,000Active3 beds 3 baths1,660 sq. ft.
$420,000Active3 beds 3 baths1,660 sq. ft.58963 Greenbrier Loop, St. Helens, OR 97051
MLS# 220215184Listed by: EXP REALTY, LLC - New
 $300,000Active4 beds 2 baths1,576 sq. ft.
$300,000Active4 beds 2 baths1,576 sq. ft.290 N 5th St, StHelens, OR 97051
MLS# 624360987Listed by: EXP REALTY, LLC  $285,000Pending2 beds 1 baths720 sq. ft.
$285,000Pending2 beds 1 baths720 sq. ft.2024 Tualatin St, StHelens, OR 97051
MLS# 551991864Listed by: URBAN PACIFIC REAL ESTATE- New
 $589,900Active4 beds 3 baths2,277 sq. ft.
$589,900Active4 beds 3 baths2,277 sq. ft.374 N 18th St, StHelens, OR 97051
MLS# 667862537Listed by: MORE REALTY - New
 $420,000Active3 beds 2 baths1,217 sq. ft.
$420,000Active3 beds 2 baths1,217 sq. ft.58959 Alexandra Ln, StHelens, OR 97051
MLS# 234650003Listed by: RE/MAX POWERPROS - New
 $499,999Active4 beds 3 baths2,319 sq. ft.
$499,999Active4 beds 3 baths2,319 sq. ft.58728 Parkwood Dr, StHelens, OR 97051
MLS# 413402855Listed by: MORE REALTY INC - Open Sun, 12 to 2pmNew
 $359,900Active3 beds 1 baths1,144 sq. ft.
$359,900Active3 beds 1 baths1,144 sq. ft.290 N 4th St, StHelens, OR 97051
MLS# 741166644Listed by: JOHN L. SCOTT  $2,900,000Active-- beds -- baths11,400 sq. ft.
$2,900,000Active-- beds -- baths11,400 sq. ft.Columbia Blvd, StHelens, OR 97051
MLS# 292620770Listed by: KELLER WILLIAMS SUNSET CORRIDOR $374,000Active3 beds 3 baths1,585 sq. ft.
$374,000Active3 beds 3 baths1,585 sq. ft.193 S 2nd St, StHelens, OR 97051
MLS# 473711058Listed by: RE/MAX POWERPROS $445,000Active3 beds 2 baths1,676 sq. ft.
$445,000Active3 beds 2 baths1,676 sq. ft.155 Sunset Blvd, StHelens, OR 97051
MLS# 448772192Listed by: REDFIN

