Local realty services provided by:Better Homes and Gardens Real Estate Equinox
Listed by: steve nassar, carissa ferro
Office: premiere property group, llc.
MLS#:168132511
Source:PORTLAND
Price summary
- Price:$1,499,000
- Price per sq. ft.:$328.58
- Monthly HOA dues:$225
About this home
NEW PRICE! Welcome to a home ready to make your dreams a reality! Located in the highly sought-after Ashdown Wood community, this serene neighborhood is renowned for its natural beauty and tranquility. Nestled on over two acres of lush, private land, this expansive 4-bedroom, 4.5-bathroom residence blends timeless elegance with modern upgrades, offering the perfect balance of luxury, accessibility, and peace. The heart of the home features a recently updated kitchen with a custom-designed island, sparkling labradorite countertops, top-tier Wolf appliances, and both dual ovens and dishwashers—ideal for culinary enthusiasts. The family and living rooms are perfect for entertaining, complete with gas and wood-burning fireplaces, a stylish bar area, and a temperature-controlled wine room. Extend your gatherings outdoors to the beautiful veranda and patio, where you can relax by the gas-ignition firepit and enjoy the soothing sounds of nature. Upstairs, a thoughtfully designed guest wing and an additional ensuite bedroom offer comfort and privacy for family and friends. Retreat to the grand primary bedroom, featuring dual walk-in closets, a traditional cedar sauna, and a jetted tub for ultimate relaxation. Equipped with ADA amenities and an elevator, this home ensures seamless accessibility for all. Whether you’re seeking a peaceful sanctuary or a versatile space to suit your evolving lifestyle, this property delivers in one of West Linn’s best-kept secret neighborhoods. Surrounded by over 180 acres of private trails for residents, homes in this exclusive 33-lot community rarely come to market. Don’t miss this opportunity—schedule a private tour today to experience this exceptional home for yourself!
Contact an agent
Home facts
- Year built:1980
- Listing ID #:168132511
- Added:147 day(s) ago
- Updated:January 28, 2026 at 12:18 PM
Rooms and interior
- Bedrooms:4
- Total bathrooms:5
- Full bathrooms:4
- Half bathrooms:1
- Living area:4,562 sq. ft.
Heating and cooling
- Cooling:Central Air
- Heating:Forced Air, Mini Split
Structure and exterior
- Roof:Composition
- Year built:1980
- Building area:4,562 sq. ft.
- Lot area:2.12 Acres
Schools
- High school:West Linn
- Middle school:Athey Creek
- Elementary school:Stafford
Utilities
- Water:Community
- Sewer:Septic Tank
Finances and disclosures
- Price:$1,499,000
- Price per sq. ft.:$328.58
- Tax amount:$17,639 (2025)
New listings near 541 SW Ashdown Cir
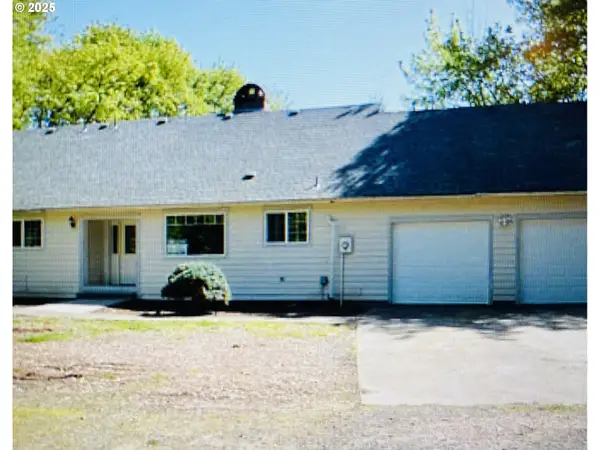 $814,900Active8 beds 4 baths3,668 sq. ft.
$814,900Active8 beds 4 baths3,668 sq. ft.1660 SW Royal Dr, WestLinn, OR 97068
MLS# 556432282Listed by: AFFINITY GROUP, INC.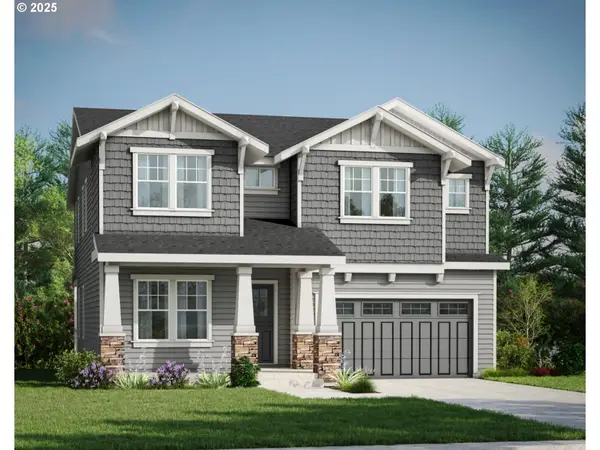 $1,275,000Pending5 beds 4 baths3,458 sq. ft.
$1,275,000Pending5 beds 4 baths3,458 sq. ft.22998 Bland Cir, WestLinn, OR 97068
MLS# 654643287Listed by: CASCADE HASSON SOTHEBY'S INTERNATIONAL REALTY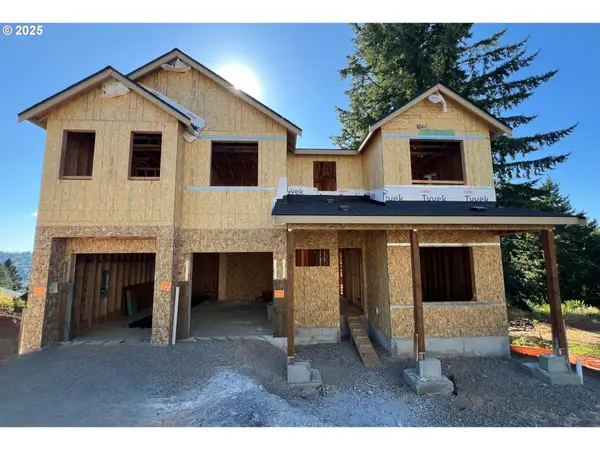 $1,399,999Pending6 beds 5 baths3,849 sq. ft.
$1,399,999Pending6 beds 5 baths3,849 sq. ft.22990 Bland Cir, WestLinn, OR 97068
MLS# 429869687Listed by: CASCADE HASSON SOTHEBY'S INTERNATIONAL REALTY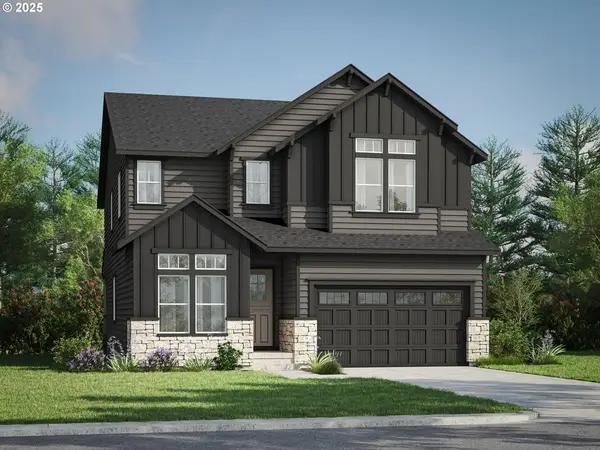 $1,349,999Pending6 beds 5 baths3,977 sq. ft.
$1,349,999Pending6 beds 5 baths3,977 sq. ft.22994 Bland Cir, WestLinn, OR 97068
MLS# 487693082Listed by: CASCADE HASSON SOTHEBY'S INTERNATIONAL REALTY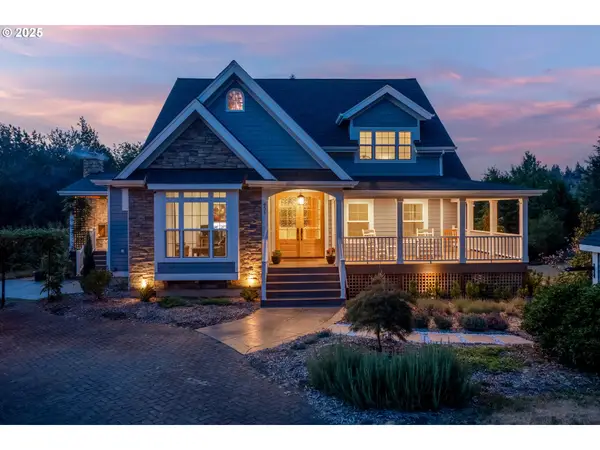 $2,299,000Active4 beds 3 baths4,101 sq. ft.
$2,299,000Active4 beds 3 baths4,101 sq. ft.451 S Wilda Rd, WestLinn, OR 97068
MLS# 659327338Listed by: LUXE FORBES GLOBAL PROPERTIES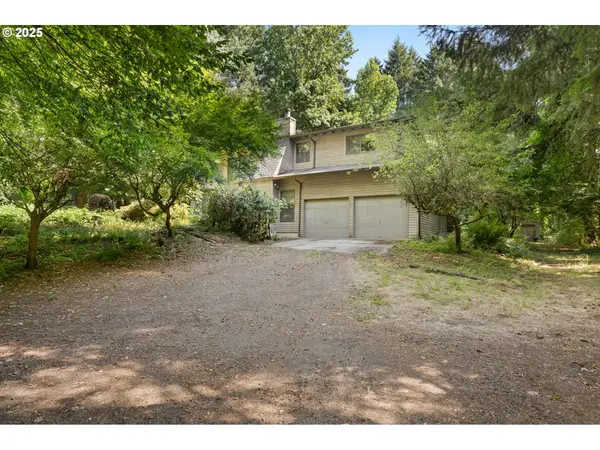 $910,000Active3 beds 4 baths2,830 sq. ft.
$910,000Active3 beds 4 baths2,830 sq. ft.3990 SW Borland Rd, Tualatin, OR 97062
MLS# 134665074Listed by: CORCORAN PRIME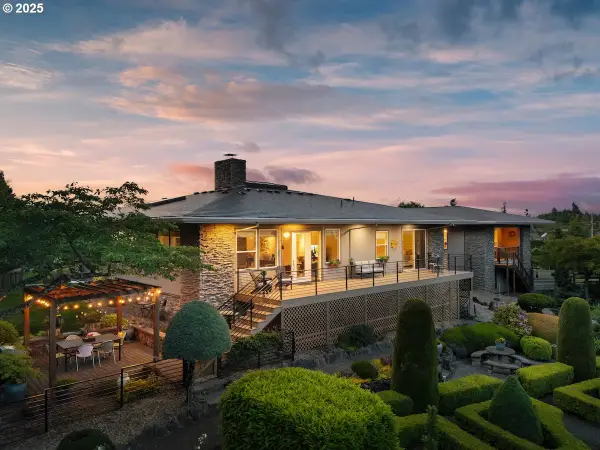 $1,999,000Active4 beds 3 baths5,005 sq. ft.
$1,999,000Active4 beds 3 baths5,005 sq. ft.800 Rosemont Rd, WestLinn, OR 97068
MLS# 377241436Listed by: PREMIERE PROPERTY GROUP, LLC $519,900Active0.46 Acres
$519,900Active0.46 Acres1931 SW Shadow Wood Dr, WestLinn, OR 97068
MLS# 23195868Listed by: KELLER WILLIAMS REALTY PROFESSIONALS $699,000Active3.4 Acres
$699,000Active3.4 Acres18815 Hilltop, LakeOswego, OR 97034
MLS# 23137533Listed by: KELLER WILLIAMS REALTY PORTLAND PREMIERE

