54146 Highway 31, Summer Lake, OR 97640
Local realty services provided by:Better Homes and Gardens Real Estate Realty Partners
54146 Highway 31,Summerlake, OR 97640
$375,000
- 4 Beds
- 3 Baths
- 2,472 sq. ft.
- Single family
- Active
Listed by: jenny hitner
Office: horsepower real estate
MLS#:519277424
Source:PORTLAND
Price summary
- Price:$375,000
- Price per sq. ft.:$151.7
About this home
Step into wide-open skies and endless horizons at this 4-bed, 2.5-bath retreat on nearly 2 acres in the heart of Summer Lake. With the Fremont National Forest as your backyard and panoramic views of Winter Rim, every sunrise and sunset feels like a private show. The 2,500 sq ft home offers room to spread out, with two family living areas, a quiet office, and abundant storage. Sip coffee on the expansive upper deck as deer wander through or gather with friends on the lower covered patio after a day exploring miles of public land just beyond your fence. A good producing well, metal roof, and attached 2-car garage add peace of mind, while the solid construction invites your personal touch. Here, weekends mean hiking, hunting, and stargazing under some of Oregon’s clearest night skies. More than a home, this is a chance to embrace the quiet country lifestyle—where space, beauty, and adventure come together in one unforgettable setting. Call to schedule your private tour today!
Contact an agent
Home facts
- Year built:1982
- Listing ID #:519277424
- Added:147 day(s) ago
- Updated:February 10, 2026 at 12:19 PM
Rooms and interior
- Bedrooms:4
- Total bathrooms:3
- Full bathrooms:2
- Half bathrooms:1
- Living area:2,472 sq. ft.
Heating and cooling
- Cooling:Window Unit
- Heating:Wood Stove
Structure and exterior
- Roof:Metal
- Year built:1982
- Building area:2,472 sq. ft.
- Lot area:1.97 Acres
Schools
- High school:Paisley Schl
- Middle school:Paisley Schl
- Elementary school:Paisley Schl
Utilities
- Water:Private, Well
- Sewer:Standard Septic
Finances and disclosures
- Price:$375,000
- Price per sq. ft.:$151.7
- Tax amount:$2,351 (2024)
New listings near 54146 Highway 31
 $460,000Active4 beds 3 baths3,524 sq. ft.
$460,000Active4 beds 3 baths3,524 sq. ft.39042 Clover Flat Road, Paisley, OR 97636
MLS# 220213992Listed by: HIGH COUNTRY REAL ESTATE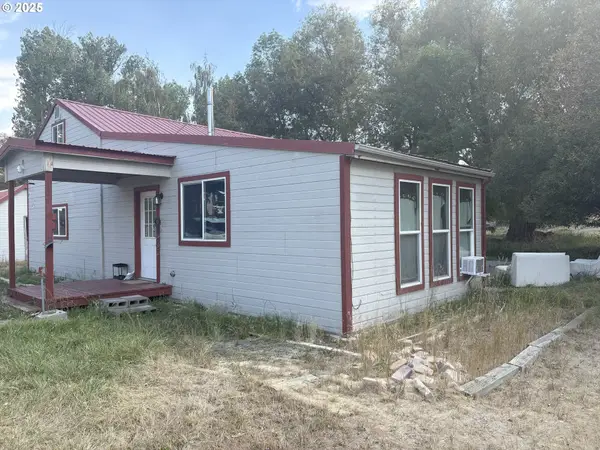 $239,900Active3 beds 2 baths1,216 sq. ft.
$239,900Active3 beds 2 baths1,216 sq. ft.145 Green St, Paisley, OR 97636
MLS# 578066616Listed by: URBAN PACIFIC REAL ESTATE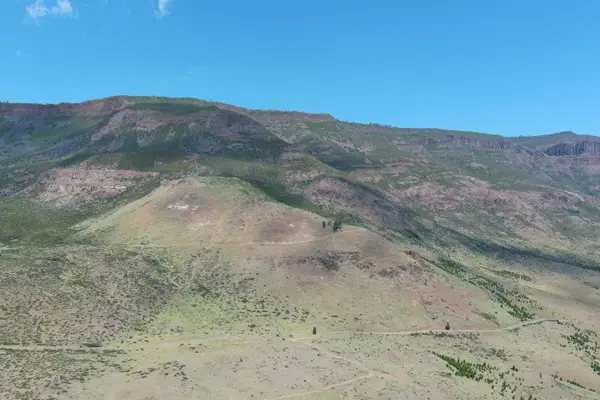 $1,300,000Active755 Acres
$1,300,000Active755 AcresHunters Point, Paisley, OR 97636
MLS# 220207494Listed by: LAND AND WILDLIFE LLC $4,050,000Active871 Acres
$4,050,000Active871 AcresThe Town Site, Paisley, OR 97636
MLS# 220206777Listed by: LAND AND WILDLIFE LLC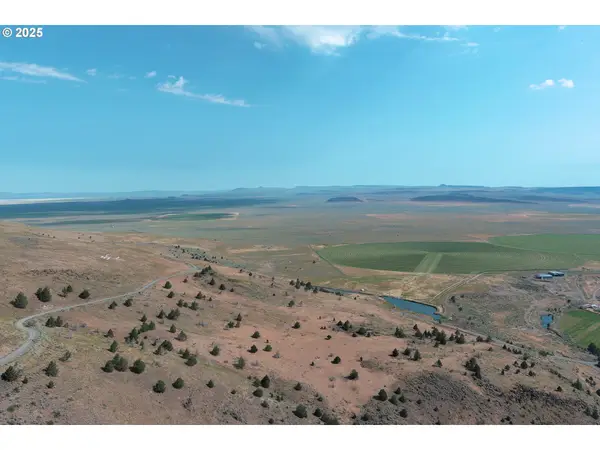 $4,050,000Active861 Acres
$4,050,000Active861 AcresThe Town Site, Paisley, OR 97636
MLS# 235664570Listed by: LAND AND WILDLIFE LLC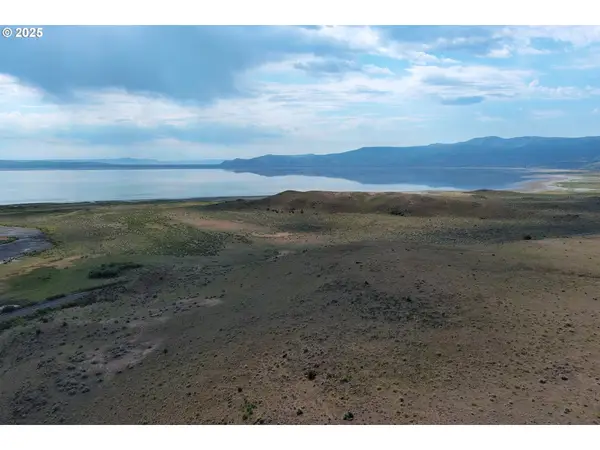 $1,300,000Active755 Acres
$1,300,000Active755 AcresHunters Point-9154, Paisley, OR 97636
MLS# 406029135Listed by: LAND AND WILDLIFE LLC $250,900Active25.17 Acres
$250,900Active25.17 Acres49927 Shuffield Rd, SummerLake, OR 97640
MLS# 634482732Listed by: COLDWELL BANKER PROFESSIONAL GROUP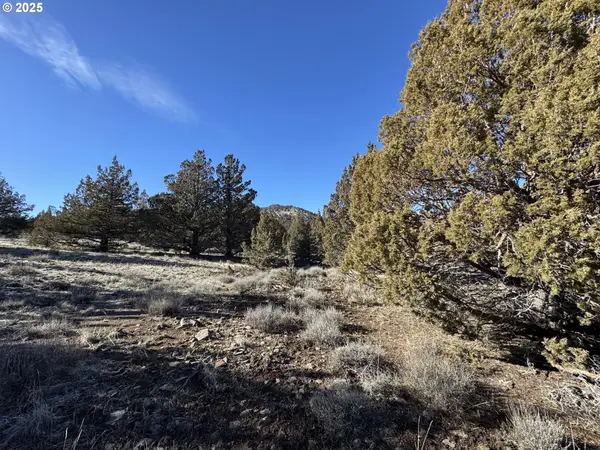 $76,000Active10.24 Acres
$76,000Active10.24 AcresHwy 395 #TL 2100, Lakeview, OR 97630
MLS# 515981338Listed by: CASCADE LAND AND HOMES LLC

