17819 Fifteenth Tee, Sunriver, OR 97707
Local realty services provided by:Better Homes and Gardens Real Estate Equinox
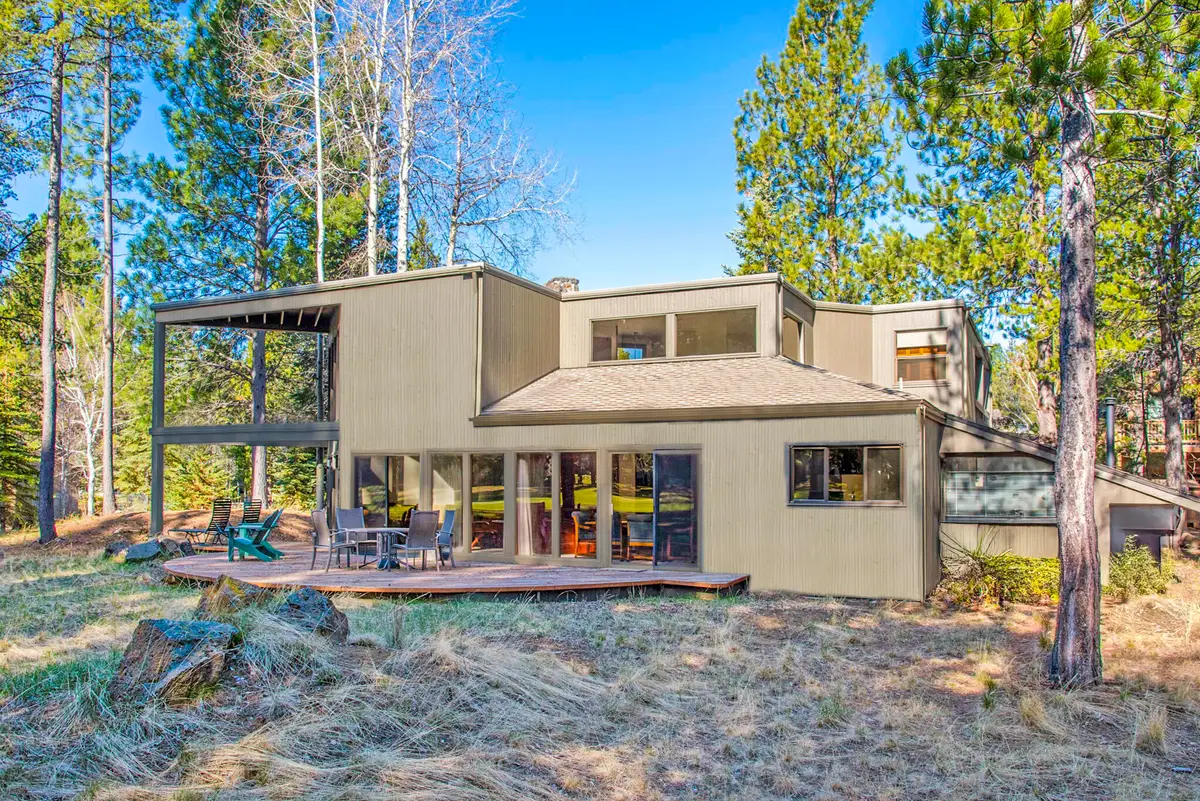
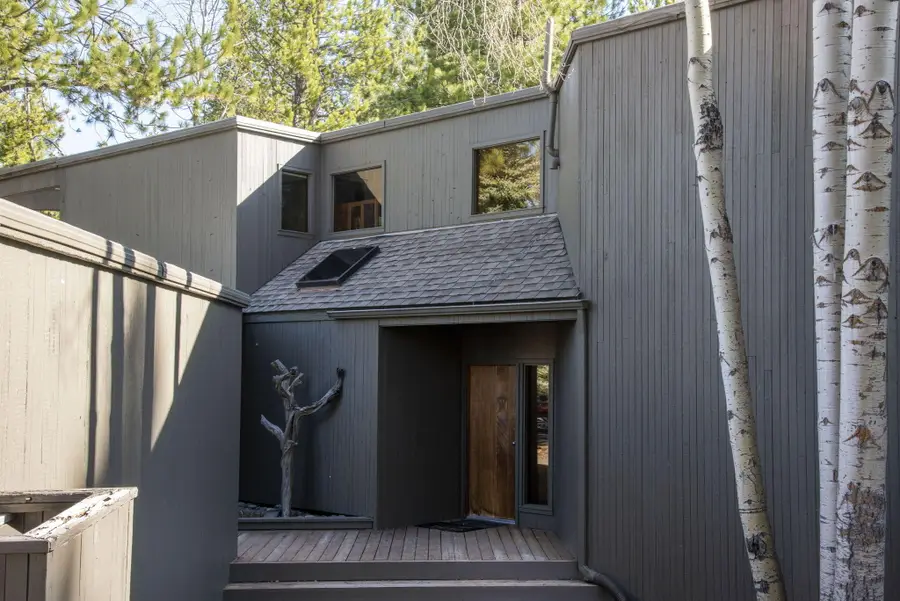

17819 Fifteenth Tee,Sunriver, OR 97707
$925,000
- 3 Beds
- 2 Baths
- 2,559 sq. ft.
- Single family
- Pending
Listed by:kathy s caba541-317-0123
Office:john l scott bend
MLS#:220197311
Source:OR_SOMLS
Price summary
- Price:$925,000
- Price per sq. ft.:$361.47
About this home
Don't miss this unique vintage home on the 14th green of the Meadows Golf Course, on a .25 acre lot! Close to SHARC and the Village, this home embodies so many period features. Wall to wall large windows in the living room and dining room provide amazing views of the golf course and common areas. Interesting architectural angles give it that Mid-Century flavor with cedar vaulted ceilings, wood burning fireplace in the living room, and a freestanding gas stove in the family room. Two bedrooms and a full colorful guest bathroom, and a spacious laundry room are located on the main floor. The kitchen is so unique with its fun and funky colors, double wall oven, cooktop and lots of cupboards. Upstairs the primary bedroom has its own private deck and loft area, spacious vanity, & a walk-in shower. The exterior has been recently painted & includes a detached 2 car garage with storage racks for your toys.'' Hot Tub ready'' as well. Priced UNDER recent appraisal - Can be short term rental
Contact an agent
Home facts
- Year built:1973
- Listing Id #:220197311
- Added:150 day(s) ago
- Updated:July 22, 2025 at 02:52 AM
Rooms and interior
- Bedrooms:3
- Total bathrooms:2
- Full bathrooms:2
- Living area:2,559 sq. ft.
Heating and cooling
- Heating:Forced Air, Natural Gas, Wood
Structure and exterior
- Roof:Composition, Membrane
- Year built:1973
- Building area:2,559 sq. ft.
- Lot area:0.25 Acres
Utilities
- Water:Public, Water Meter
- Sewer:Public Sewer
Finances and disclosures
- Price:$925,000
- Price per sq. ft.:$361.47
- Tax amount:$7,582 (2024)
New listings near 17819 Fifteenth Tee
- New
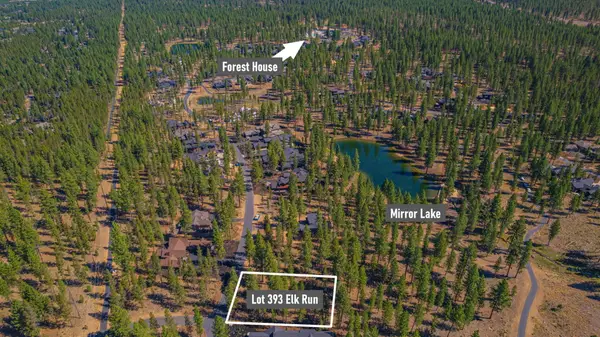 $490,000Active0.48 Acres
$490,000Active0.48 Acres56277 Elk Run, Bend, OR 97707
MLS# 220207537Listed by: SUNRIVER REALTY - New
 $3,049,900Active5 beds 8 baths4,816 sq. ft.
$3,049,900Active5 beds 8 baths4,816 sq. ft.17755 Cottontail, Bend, OR 97707
MLS# 220207502Listed by: CASCADE HASSON SIR - New
 $1,899,000Active5 beds 4 baths3,770 sq. ft.
$1,899,000Active5 beds 4 baths3,770 sq. ft.56304 Elk Run, Bend, OR 97707
MLS# 220207403Listed by: SUNRIVER REALTY - New
 $815,000Active3 beds 2 baths1,369 sq. ft.
$815,000Active3 beds 2 baths1,369 sq. ft.18020 Sandhill, Sunriver, OR 97707
MLS# 220207266Listed by: SUNRIVER REALTY - New
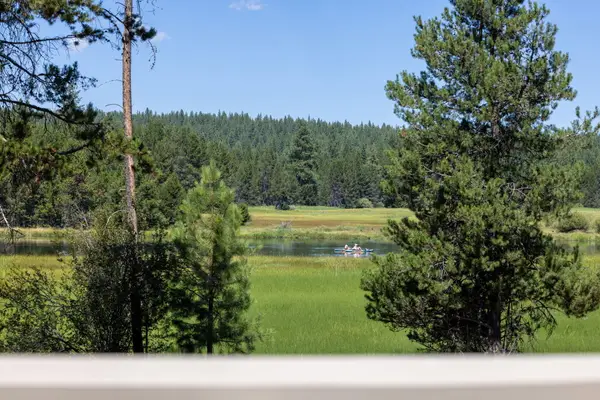 $2,100,000Active4 beds 5 baths3,076 sq. ft.
$2,100,000Active4 beds 5 baths3,076 sq. ft.17634 Goldfinch, Sunriver, OR 97707
MLS# 220207273Listed by: CASCADE HASSON SIR - New
 $899,000Active3 beds 2 baths1,992 sq. ft.
$899,000Active3 beds 2 baths1,992 sq. ft.57308 Approach, Sunriver, OR 97707
MLS# 220207213Listed by: CASCADE HASSON SIR - New
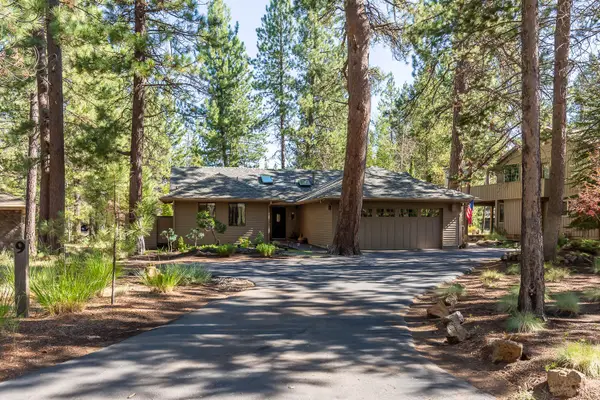 $975,000Active3 beds 3 baths2,245 sq. ft.
$975,000Active3 beds 3 baths2,245 sq. ft.17956 Shadow, Sunriver, OR 97707
MLS# 220207201Listed by: BENNINGTON PROPERTIES LLC - New
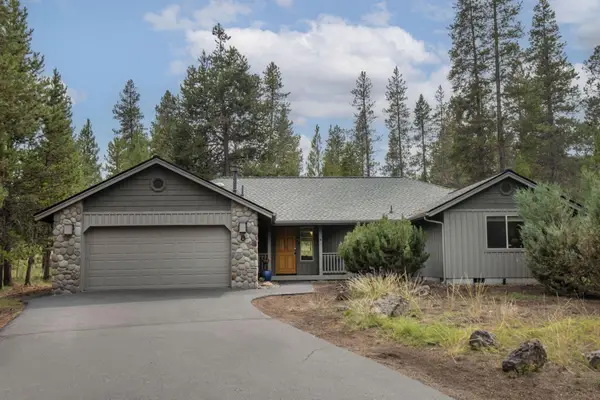 $895,000Active4 beds 3 baths1,933 sq. ft.
$895,000Active4 beds 3 baths1,933 sq. ft.57687 Filbert, Sunriver, OR 97707
MLS# 220207140Listed by: CASCADE HASSON SIR - New
 $1,675,000Active6 beds 4 baths3,762 sq. ft.
$1,675,000Active6 beds 4 baths3,762 sq. ft.17745 Sarazen, Sunriver, OR 97707
MLS# 220207085Listed by: SUNRIVER REALTY - New
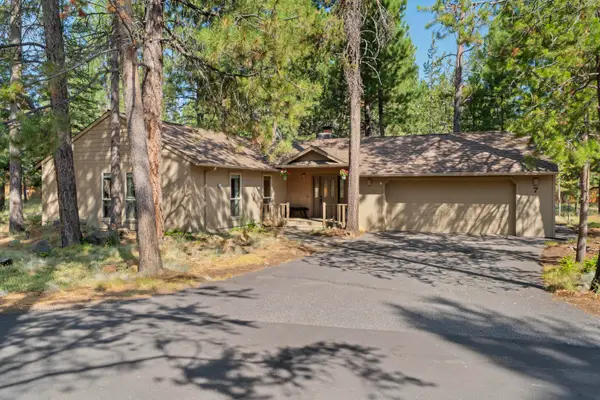 $725,000Active3 beds 2 baths1,360 sq. ft.
$725,000Active3 beds 2 baths1,360 sq. ft.57533 Tamarack, Sunriver, OR 97707
MLS# 220207037Listed by: CASCADE HASSON SIR
