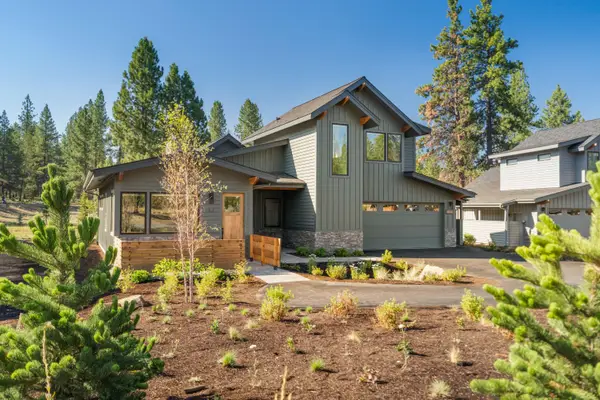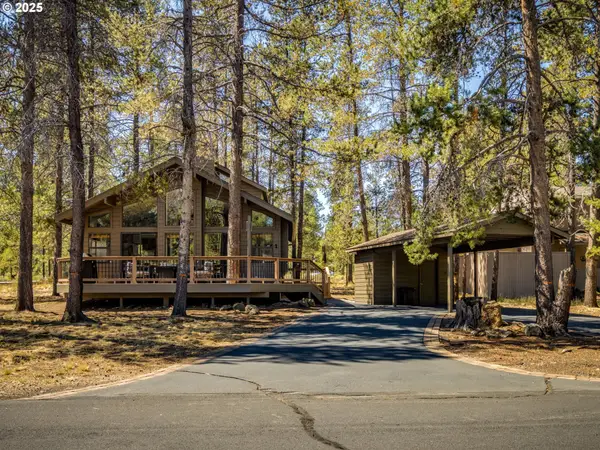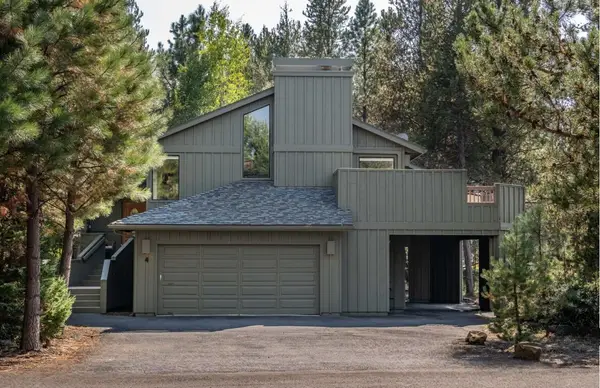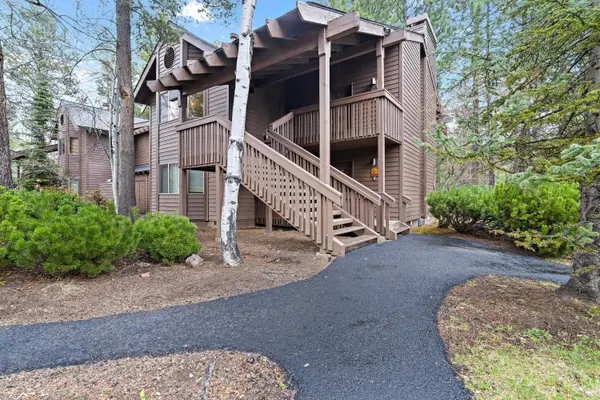57016 Tennis Village, Sunriver, OR 97707
Local realty services provided by:Better Homes and Gardens Real Estate Equinox
57016 Tennis Village,Sunriver, OR 97707
$579,000
- 2 Beds
- 2 Baths
- 1,580 sq. ft.
- Single family
- Pending
Listed by:michelle powell
Office:cascade hasson sir
MLS#:220198955
Source:OR_SOMLS
Price summary
- Price:$579,000
- Price per sq. ft.:$366.46
About this home
Experience the best of Sunriver at #59 Tennis Village, ideally located near Sage Springs, the Lodge, Village, & all amenities. This updated condo features vaulted wood ceilings with beam accents, a cozy wood-burning fireplace, abundant natural light, and 3 outside decks. The stylish kitchen boasts quartz counters, a tile backsplash, and modern cabinetry. Offering two spacious suites—one on the main level and another upstairs with an adjoining bath and loft—this retreat comfortably accommodates up to 8 guests. Recent updates include a new HVAC (2024) and hot water heater (2023) & refrigerator (2025). This private, south-west facing condo has been a proven rental, consistently attracting guests with its prime location, inviting design, and well-appointed amenities. Its strong rental history makes it an excellent opportunity for those seeking both personal enjoyment and investment potential. This is your perfect basecamp for exploring Sunriver and beyond!
Contact an agent
Home facts
- Year built:1977
- Listing ID #:220198955
- Added:162 day(s) ago
- Updated:September 26, 2025 at 07:31 AM
Rooms and interior
- Bedrooms:2
- Total bathrooms:2
- Full bathrooms:2
- Living area:1,580 sq. ft.
Heating and cooling
- Cooling:Central Air, Heat Pump
- Heating:Electric, Forced Air
Structure and exterior
- Roof:Metal
- Year built:1977
- Building area:1,580 sq. ft.
Utilities
- Water:Public, Water Meter
- Sewer:Public Sewer
Finances and disclosures
- Price:$579,000
- Price per sq. ft.:$366.46
- Tax amount:$3,033 (2024)
New listings near 57016 Tennis Village
- New
 $1,850,000Active4 beds 5 baths2,974 sq. ft.
$1,850,000Active4 beds 5 baths2,974 sq. ft.56278 Sable Rock, Bend, OR 97707
MLS# 220209671Listed by: REAL BROKER - New
 $800,000Active3 beds 3 baths1,508 sq. ft.
$800,000Active3 beds 3 baths1,508 sq. ft.56995 Coyote, Sunriver, OR 97707
MLS# 220209668Listed by: EXP REALTY, LLC - New
 $1,995,000Active4 beds 4 baths3,871 sq. ft.
$1,995,000Active4 beds 4 baths3,871 sq. ft.56604 Sunstone, Bend, OR 97707
MLS# 220209626Listed by: CASCADE HASSON SIR - New
 $1,850,000Active3 beds 4 baths3,321 sq. ft.
$1,850,000Active3 beds 4 baths3,321 sq. ft.17800 Big Leaf, Sunriver, OR 97707
MLS# 220209502Listed by: STELLAR REALTY NORTHWEST - New
 $1,449,000Active4 beds 5 baths2,618 sq. ft.
$1,449,000Active4 beds 5 baths2,618 sq. ft.18245 Forestbrook, Bend, OR 97707
MLS# 220209492Listed by: SUNRIVER REALTY - New
 $695,000Active2 beds 2 baths1,305 sq. ft.
$695,000Active2 beds 2 baths1,305 sq. ft.57543 Indian Ln, Sunriver, OR 97707
MLS# 645792175Listed by: WEEG & ASSOCIATES REAL ESTATE - New
 $1,100,000Active4 beds 4 baths2,666 sq. ft.
$1,100,000Active4 beds 4 baths2,666 sq. ft.17717 Quelah, Sunriver, OR 97707
MLS# 220209380Listed by: CASCADE HASSON SIR - New
 $549,000Active0.47 Acres
$549,000Active0.47 Acres18269 Lava Springs, Bend, OR 97707
MLS# 220209326Listed by: SUNRIVER REALTY  $24,000Pending2 beds 2 baths1,346 sq. ft.
$24,000Pending2 beds 2 baths1,346 sq. ft.57374 Beaver Ridge, Sunriver, OR 97707
MLS# 220209319Listed by: COLDWELL BANKER BAIN $389,000Active0.34 Acres
$389,000Active0.34 Acres56468 Elk Run, Bend, OR 97707
MLS# 220209186Listed by: SUNRIVER REALTY
