57111 Fremont, Sunriver, OR 97707
Local realty services provided by:Better Homes and Gardens Real Estate Equinox
57111 Fremont,Sunriver, OR 97707
$965,000
- 3 Beds
- 4 Baths
- 2,249 sq. ft.
- Single family
- Active
Listed by: jenn l schaake
Office: cascade hasson sir
MLS#:220208504
Source:OR_SOMLS
Price summary
- Price:$965,000
- Price per sq. ft.:$429.08
About this home
Experience refined mountain living in the heart of Sunriver. This beautifully crafted 3-bedroom, 3.5-bath townhome offers over 2,200 sq. ft. of open-concept space in Fremont Crossing—a gated enclave perfectly positioned between the Village and SHARC. Designed with timeless architectural detail, it features gable roofs, cultured stone accents, and wood-wrapped windows. Vaulted ceilings and open great room with gas fireplace create an inviting ambiance, while the chef's kitchen showcases stainless steel appliances, granite surfaces, and hardwood flooring. Two luxurious primary suites, a private hot tub, expansive deck, and oversized 2-car garage with generous storage elevate everyday comfort. Offered turnkey with tasteful furnishings, air conditioning, and washer/dryer. Whether as a serene retreat or savvy investment, 2 Fremont promises elegance, convenience, and enduring memories in Central Oregon's premier resort community. Create your legacy!
Contact an agent
Home facts
- Year built:2005
- Listing ID #:220208504
- Added:83 day(s) ago
- Updated:November 21, 2025 at 04:55 PM
Rooms and interior
- Bedrooms:3
- Total bathrooms:4
- Full bathrooms:3
- Half bathrooms:1
- Living area:2,249 sq. ft.
Heating and cooling
- Cooling:Central Air, Zoned
- Heating:Forced Air, Natural Gas
Structure and exterior
- Roof:Composition
- Year built:2005
- Building area:2,249 sq. ft.
- Lot area:0.09 Acres
Utilities
- Water:Backflow Irrigation, Public, Water Meter
- Sewer:Public Sewer
Finances and disclosures
- Price:$965,000
- Price per sq. ft.:$429.08
- Tax amount:$6,050 (2024)
New listings near 57111 Fremont
- New
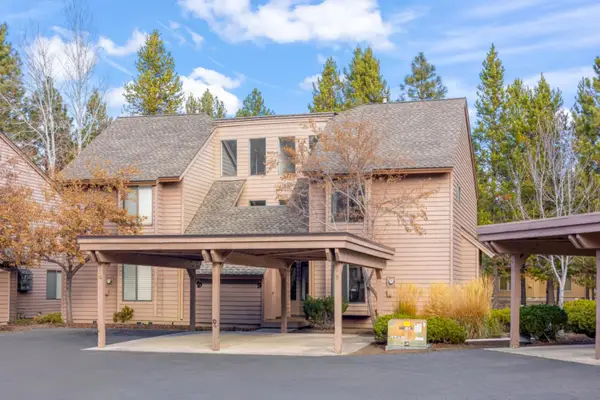 $499,900Active3 beds 2 baths1,478 sq. ft.
$499,900Active3 beds 2 baths1,478 sq. ft.17714 Lake Aspen, Sunriver, OR 97707
MLS# 220212150Listed by: BERKSHIRE HATHAWAY SR - New
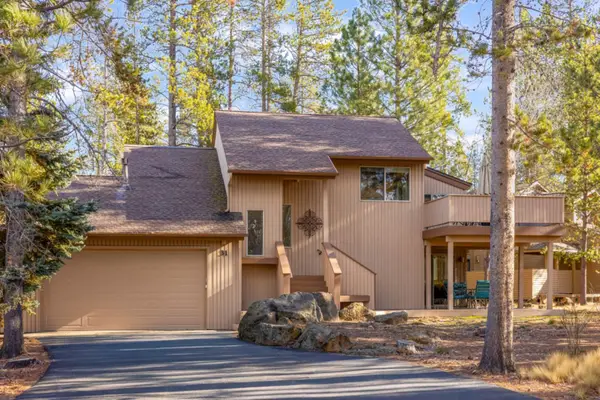 $989,000Active4 beds 3 baths2,234 sq. ft.
$989,000Active4 beds 3 baths2,234 sq. ft.17822 Big Leaf, Sunriver, OR 97707
MLS# 220212157Listed by: BERKSHIRE HATHAWAY SR - New
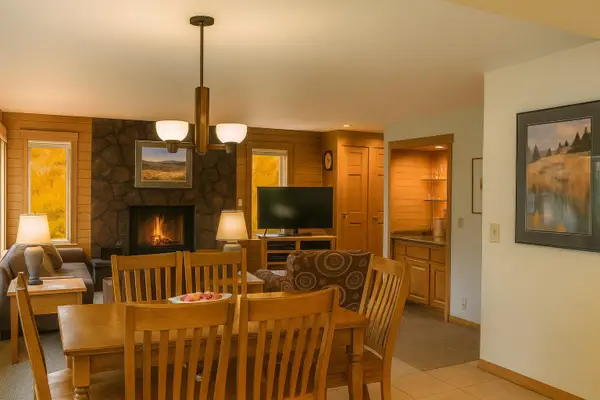 $30,000Active2 beds 2 baths1,346 sq. ft.
$30,000Active2 beds 2 baths1,346 sq. ft.57307 Beaver Ridge, Sunriver, OR 97707
MLS# 220212127Listed by: COLDWELL BANKER BAIN - New
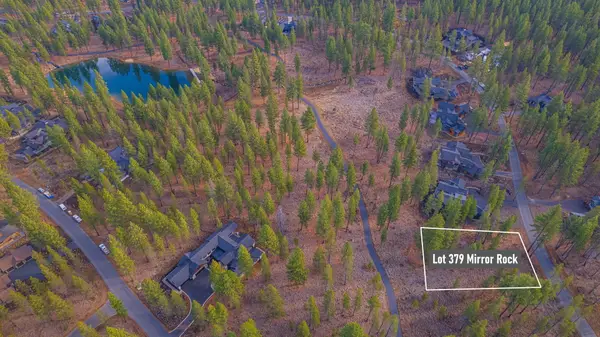 $459,000Active0.4 Acres
$459,000Active0.4 Acres56216 Mirror Rock, Bend, OR 97707
MLS# 220212039Listed by: SUNRIVER REALTY - Open Sat, 1 to 3pmNew
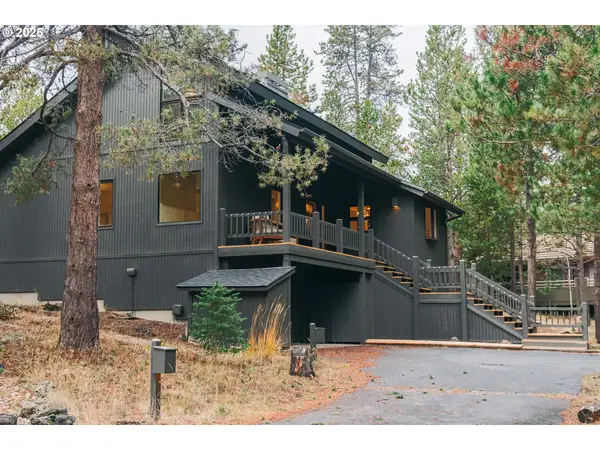 $1,539,000Active4 beds 3 baths2,520 sq. ft.
$1,539,000Active4 beds 3 baths2,520 sq. ft.17898 Acer Ln, Bend, OR 97707
MLS# 559700667Listed by: MORE REALTY  $650,000Pending2 beds 2 baths1,368 sq. ft.
$650,000Pending2 beds 2 baths1,368 sq. ft.57075 Wild Lily, Sunriver, OR 97707
MLS# 220211948Listed by: CASCADE HASSON SIR- Open Sat, 1 to 3pmNew
 $1,539,000Active4 beds 3 baths2,520 sq. ft.
$1,539,000Active4 beds 3 baths2,520 sq. ft.17898 Acer, Sunriver, OR 97707
MLS# 220212033Listed by: MORE REALTY, INC.  $450,000Pending0.42 Acres
$450,000Pending0.42 Acres17745 Preservation, Bend, OR 97707
MLS# 220211881Listed by: CASCADE HASSON SIR $1,595,000Pending4 beds 3 baths3,116 sq. ft.
$1,595,000Pending4 beds 3 baths3,116 sq. ft.57692 Vine Maple, Sunriver, OR 97707
MLS# 220211986Listed by: CASCADE HASSON SIR $979,000Pending3 beds 4 baths1,932 sq. ft.
$979,000Pending3 beds 4 baths1,932 sq. ft.18003 Hickory, Sunriver, OR 97707
MLS# 220211759Listed by: RE/MAX KEY PROPERTIES
