57112 Evergreen, Sunriver, OR 97707
Local realty services provided by:Better Homes and Gardens Real Estate Equinox
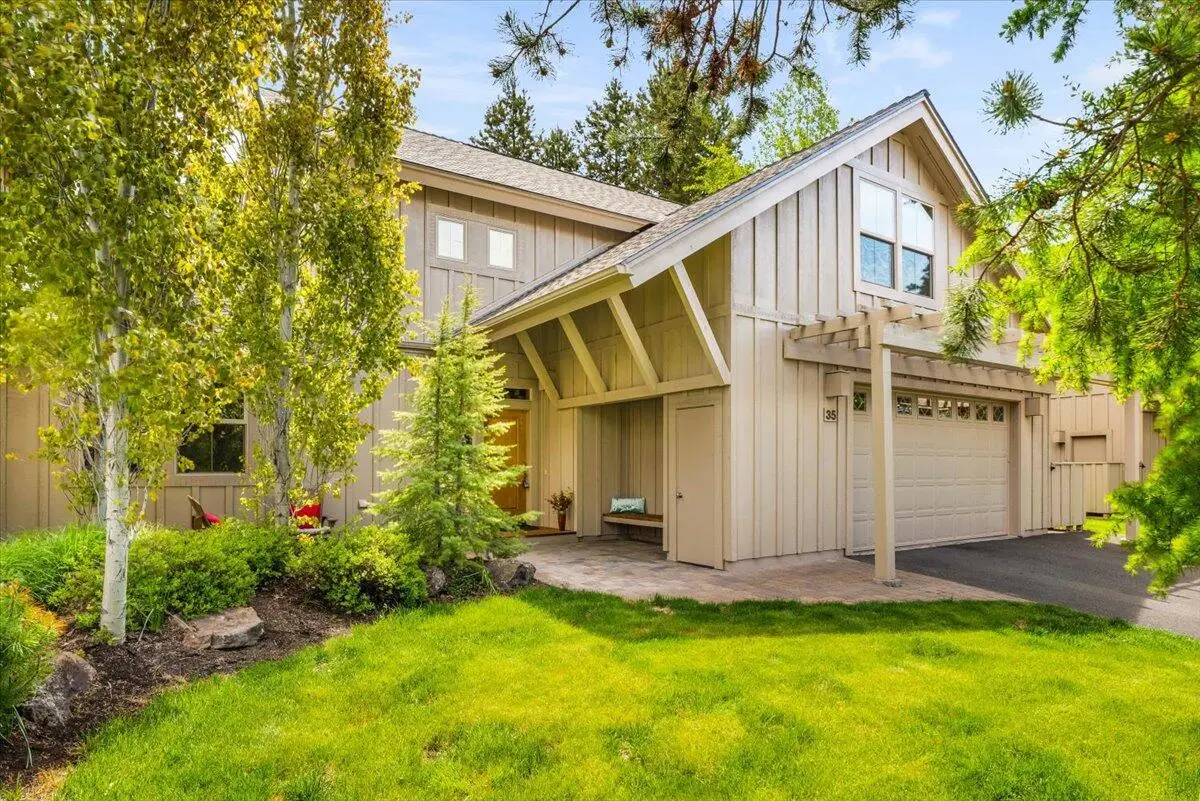

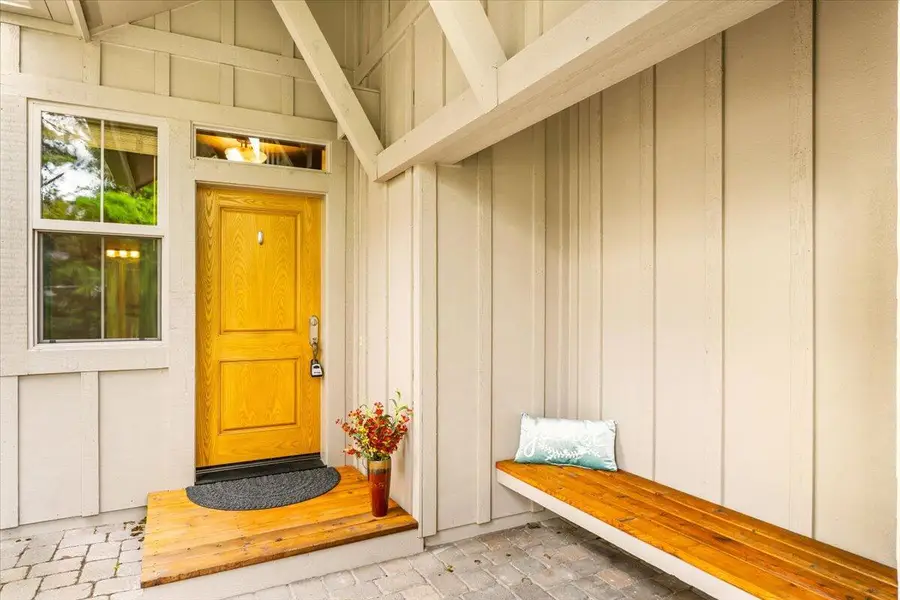
57112 Evergreen,Sunriver, OR 97707
$1,014,000
- 3 Beds
- 4 Baths
- 2,290 sq. ft.
- Single family
- Active
Listed by:michelle powell
Office:cascade hasson sir
MLS#:220197540
Source:OR_SOMLS
Price summary
- Price:$1,014,000
- Price per sq. ft.:$442.79
About this home
Seize the opportunity to own the largest floor plan in the gated Fremont Crossing Townhome Community. Perfectly situated between the Village Mall & SHARC and just a short distance from Sunriver Lodge. This cozy retreat includes contemporary lodge-style furnishings, wood blinds, vaulted ceilings & floor-to-ceiling windows that flood the space with light. Enjoy the warmth of the fireplace and the elegance of stainless-steel appliances, granite & tile surfaces, and hardwood flooring. A custom built-in sideboard provides great options for entertaining. This unique 3-bdrm, 3.5 bath layout offers 2 primary suites: one on the main level w/ private deck, and the other primary upstairs with the 3rd guest bdrm and a versatile bonus room for added separation of space. This home is designed for comfort and convenience. Enjoy the serene front courtyard or the large deck in back. Professionally landscaped & maintained by the HOA. Never rented, but a prime location for a great rental potential.
Contact an agent
Home facts
- Year built:2005
- Listing Id #:220197540
- Added:152 day(s) ago
- Updated:June 27, 2025 at 02:44 PM
Rooms and interior
- Bedrooms:3
- Total bathrooms:4
- Full bathrooms:3
- Half bathrooms:1
- Living area:2,290 sq. ft.
Heating and cooling
- Cooling:Central Air
- Heating:Forced Air, Natural Gas
Structure and exterior
- Roof:Composition
- Year built:2005
- Building area:2,290 sq. ft.
- Lot area:0.15 Acres
Utilities
- Water:Public, Water Meter
- Sewer:Public Sewer
Finances and disclosures
- Price:$1,014,000
- Price per sq. ft.:$442.79
- Tax amount:$6,130 (2024)
New listings near 57112 Evergreen
- New
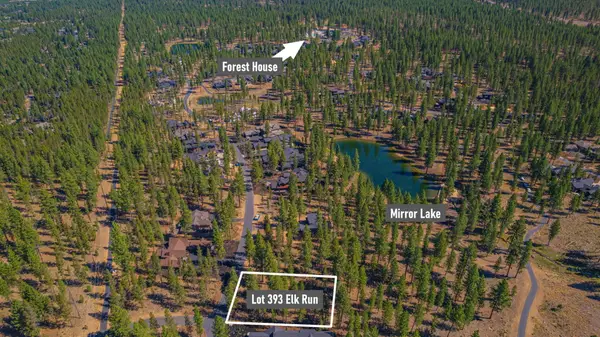 $490,000Active0.48 Acres
$490,000Active0.48 Acres56277 Elk Run, Bend, OR 97707
MLS# 220207537Listed by: SUNRIVER REALTY - New
 $3,049,900Active5 beds 8 baths4,816 sq. ft.
$3,049,900Active5 beds 8 baths4,816 sq. ft.17755 Cottontail, Bend, OR 97707
MLS# 220207502Listed by: CASCADE HASSON SIR - New
 $1,899,000Active5 beds 4 baths3,770 sq. ft.
$1,899,000Active5 beds 4 baths3,770 sq. ft.56304 Elk Run, Bend, OR 97707
MLS# 220207403Listed by: SUNRIVER REALTY - New
 $815,000Active3 beds 2 baths1,369 sq. ft.
$815,000Active3 beds 2 baths1,369 sq. ft.18020 Sandhill, Sunriver, OR 97707
MLS# 220207266Listed by: SUNRIVER REALTY - New
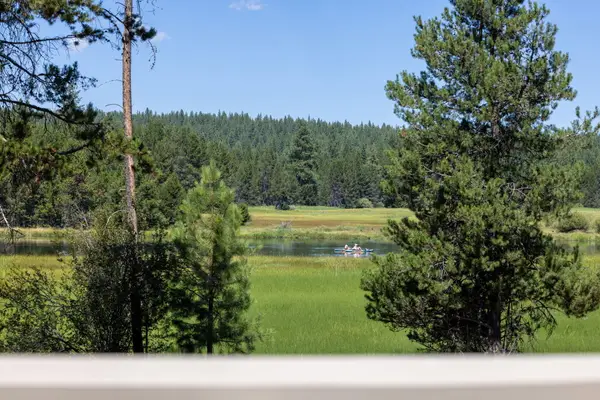 $2,100,000Active4 beds 5 baths3,076 sq. ft.
$2,100,000Active4 beds 5 baths3,076 sq. ft.17634 Goldfinch, Sunriver, OR 97707
MLS# 220207273Listed by: CASCADE HASSON SIR - New
 $899,000Active3 beds 2 baths1,992 sq. ft.
$899,000Active3 beds 2 baths1,992 sq. ft.57308 Approach, Sunriver, OR 97707
MLS# 220207213Listed by: CASCADE HASSON SIR - New
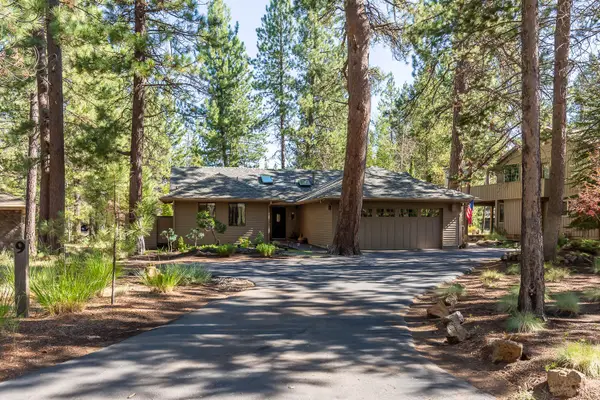 $975,000Active3 beds 3 baths2,245 sq. ft.
$975,000Active3 beds 3 baths2,245 sq. ft.17956 Shadow, Sunriver, OR 97707
MLS# 220207201Listed by: BENNINGTON PROPERTIES LLC - New
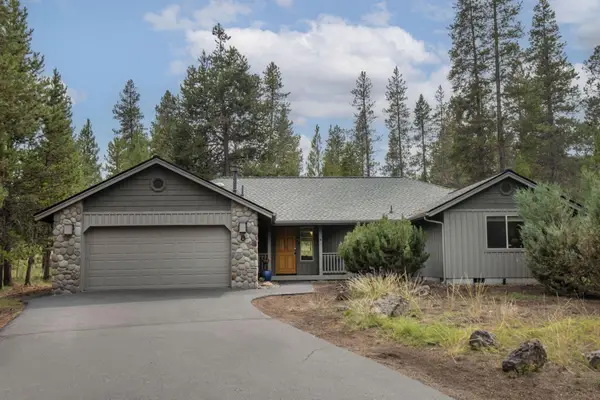 $895,000Active4 beds 3 baths1,933 sq. ft.
$895,000Active4 beds 3 baths1,933 sq. ft.57687 Filbert, Sunriver, OR 97707
MLS# 220207140Listed by: CASCADE HASSON SIR - New
 $1,675,000Active6 beds 4 baths3,762 sq. ft.
$1,675,000Active6 beds 4 baths3,762 sq. ft.17745 Sarazen, Sunriver, OR 97707
MLS# 220207085Listed by: SUNRIVER REALTY - New
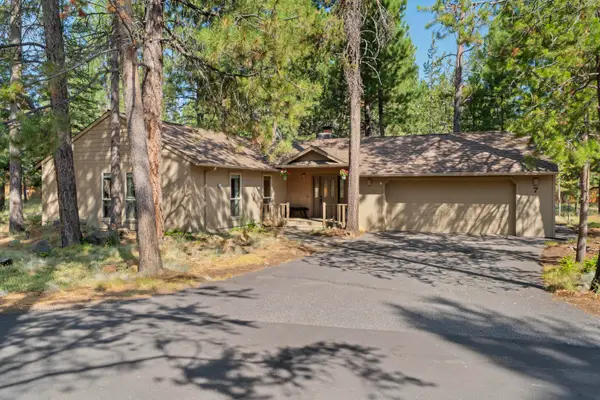 $725,000Active3 beds 2 baths1,360 sq. ft.
$725,000Active3 beds 2 baths1,360 sq. ft.57533 Tamarack, Sunriver, OR 97707
MLS# 220207037Listed by: CASCADE HASSON SIR
