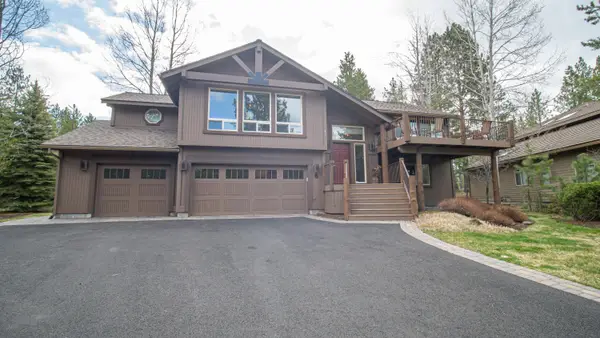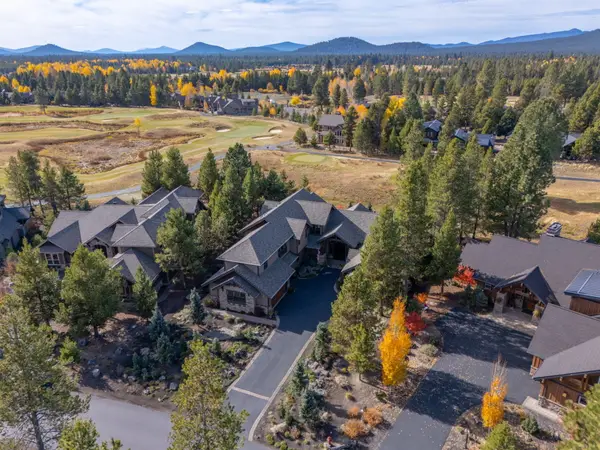57625 Red Cedar, Sunriver, OR 97707
Local realty services provided by:Better Homes and Gardens Real Estate Equinox
Listed by: judi hein, mike sullivan
Office: cascade hasson sir
MLS#:220203396
Source:OR_SOMLS
Price summary
- Price:$1,595,000
- Price per sq. ft.:$538.12
About this home
Fantastic location! This beautiful home in Sunriver is perfectly situated on the 15th fairway of the Woodlands Golf Course. Home features an updated gourmet kitchen w/ quartz countertops, a farmhouse-style sink & stainless appliances. The great room has vaulted ceilings & a stone gas fireplace, while the family room showcases vaulted wood ceilings, open trusses & an additional stone/gas fireplace & bar w/ built in cabinets. Wood flooring runs throughout the home, complemented by stunning woodwork that enhances the warm, Sunriver feel. Open floorplan on the main level includes the kitchen, great room, dining area & family room. Also on the main level you will find 2 bedrooms, 2 full bathrooms, laundry room & sauna. Upstairs is the primary suite, an additional bedroom and an office/flex space. Updated pantry/mudroom leads to a 2-car garage. Expansive outdoor living area w/ hot tub & views of the fairway.
Contact an agent
Home facts
- Year built:1983
- Listing ID #:220203396
- Added:159 day(s) ago
- Updated:November 13, 2025 at 09:13 AM
Rooms and interior
- Bedrooms:4
- Total bathrooms:3
- Full bathrooms:3
- Living area:2,964 sq. ft.
Heating and cooling
- Cooling:Central Air
- Heating:Forced Air, Natural Gas
Structure and exterior
- Roof:Composition
- Year built:1983
- Building area:2,964 sq. ft.
- Lot area:0.24 Acres
Utilities
- Water:Public
- Sewer:Public Sewer
Finances and disclosures
- Price:$1,595,000
- Price per sq. ft.:$538.12
- Tax amount:$10,473 (2024)
New listings near 57625 Red Cedar
- New
 $979,000Active3 beds 4 baths1,932 sq. ft.
$979,000Active3 beds 4 baths1,932 sq. ft.18003 Hickory, Sunriver, OR 97707
MLS# 220211759Listed by: RE/MAX KEY PROPERTIES - New
 $3,750,000Active6 beds 8 baths5,590 sq. ft.
$3,750,000Active6 beds 8 baths5,590 sq. ft.56222 Trailmere, Bend, OR 97707
MLS# 220211749Listed by: HARCOURTS THE GARNER GROUP REAL ESTATE - Open Fri, 2:30 to 5pmNew
 $550,000Active3 beds 2 baths1,232 sq. ft.
$550,000Active3 beds 2 baths1,232 sq. ft.18015 Diamond Peak, Sunriver, OR 97707
MLS# 220211675Listed by: EXP REALTY, LLC - New
 $57,000Active2 beds 3 baths1,896 sq. ft.
$57,000Active2 beds 3 baths1,896 sq. ft.57022 Peppermill, Sunriver, OR 97707
MLS# 220211653Listed by: CASCADE HASSON SIR - New
 $57,000Active2 beds 2 baths1,896 sq. ft.
$57,000Active2 beds 2 baths1,896 sq. ft.57022 Peppermill, Sunriver, OR 97707
MLS# 220211654Listed by: CASCADE HASSON SIR - New
 $1,275,000Active4 beds 5 baths2,569 sq. ft.
$1,275,000Active4 beds 5 baths2,569 sq. ft.18281 Forestbrook, Bend, OR 97707
MLS# 220211590Listed by: SUNRIVER REALTY - New
 $699,000Active4 beds 4 baths1,792 sq. ft.
$699,000Active4 beds 4 baths1,792 sq. ft.57008 Antelope, Sunriver, OR 97707
MLS# 220211498Listed by: SUNRIVER REALTY  $579,000Active0.38 Acres
$579,000Active0.38 Acres57626 Cultus Ln, Sunriver, OR 97707
MLS# 510520730Listed by: MAL & SEITZ $1,250,000Active4 beds 5 baths2,698 sq. ft.
$1,250,000Active4 beds 5 baths2,698 sq. ft.17927 Foursome, Sunriver, OR 97707
MLS# 220211405Listed by: CASCADE HASSON SIR $3,195,000Active7 beds 8 baths4,763 sq. ft.
$3,195,000Active7 beds 8 baths4,763 sq. ft.56936 Dancing Rock, Bend, OR 97707
MLS# 220211369Listed by: CASCADE HASSON SIR
