57837 Fir Cone, Sunriver, OR 97707
Local realty services provided by:Better Homes and Gardens Real Estate Equinox
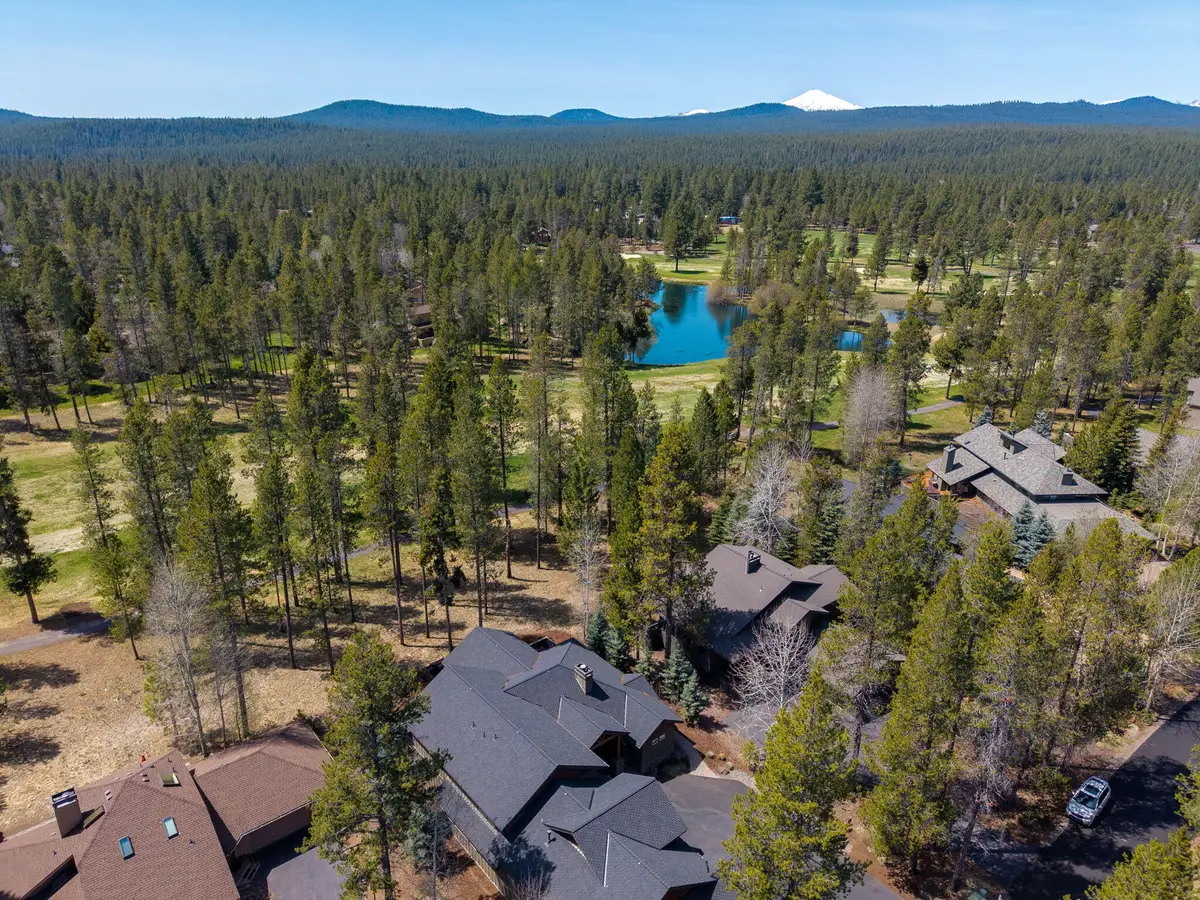
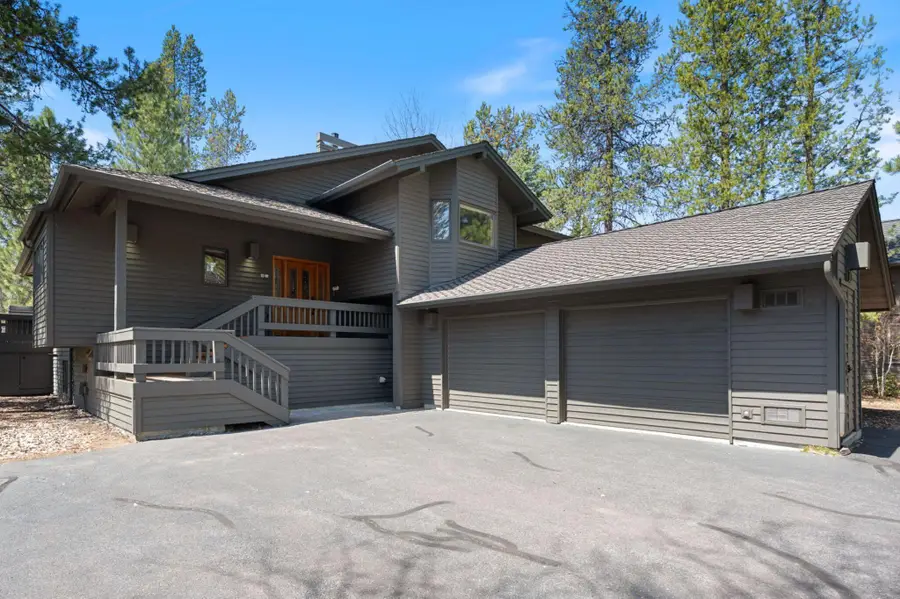

57837 Fir Cone,Sunriver, OR 97707
$1,285,000
- 5 Beds
- 3 Baths
- 2,654 sq. ft.
- Single family
- Active
Listed by:betsey leever little
Office:cascade hasson sir
MLS#:220201194
Source:OR_SOMLS
Price summary
- Price:$1,285,000
- Price per sq. ft.:$484.17
About this home
Located along the Woodlands Golf Course, #10 Fir Cone Lane is a 5-bed, 3-bath home offering inviting living space in Sunriver! The open-concept layout showcases vaulted ceilings, a gas fireplace, & a thoughtfully updated kitchen w/ stainless steel appliances, solid-surface countertops, a prep sink, & a generous breakfast bar—perfect for entertaining. The main-level suite features a walk-in tile shower & direct access to a private hot tub. A 2nd bedroom & bath are also located on the main level, while the upper level offers 2 additional bedrooms, bath, & a versatile bonus room w/ deck, ideal for guests or recreation. Take in peaceful golf course views from the expansive back deck & unwind in the hot tub after a day of adventure. Currently an active vacation rental, sold TURN KEY FULLY FURNISHED close to Sunriver Resort's renowned amenities, including golf, tennis, biking trails, SHARC, dining, spa services & shopping, offering the ultimate Central Oregon getaway!
Contact an agent
Home facts
- Year built:1985
- Listing Id #:220201194
- Added:85 day(s) ago
- Updated:June 27, 2025 at 02:44 PM
Rooms and interior
- Bedrooms:5
- Total bathrooms:3
- Full bathrooms:3
- Living area:2,654 sq. ft.
Heating and cooling
- Cooling:Central Air
- Heating:Forced Air, Natural Gas
Structure and exterior
- Roof:Composition
- Year built:1985
- Building area:2,654 sq. ft.
- Lot area:0.31 Acres
Utilities
- Water:Public
- Sewer:Public Sewer
Finances and disclosures
- Price:$1,285,000
- Price per sq. ft.:$484.17
- Tax amount:$10,355 (2024)
New listings near 57837 Fir Cone
- New
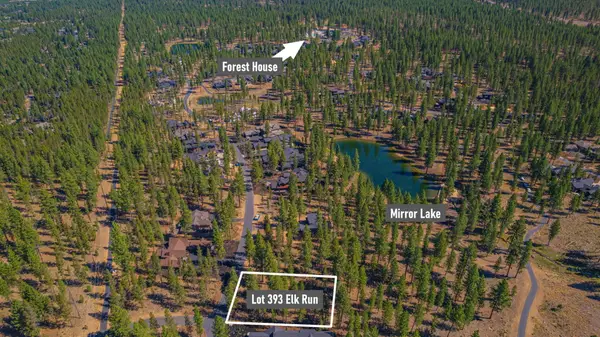 $490,000Active0.48 Acres
$490,000Active0.48 Acres56277 Elk Run, Bend, OR 97707
MLS# 220207537Listed by: SUNRIVER REALTY - New
 $3,049,900Active5 beds 8 baths4,816 sq. ft.
$3,049,900Active5 beds 8 baths4,816 sq. ft.17755 Cottontail, Bend, OR 97707
MLS# 220207502Listed by: CASCADE HASSON SIR - New
 $1,899,000Active5 beds 4 baths3,770 sq. ft.
$1,899,000Active5 beds 4 baths3,770 sq. ft.56304 Elk Run, Bend, OR 97707
MLS# 220207403Listed by: SUNRIVER REALTY - New
 $815,000Active3 beds 2 baths1,369 sq. ft.
$815,000Active3 beds 2 baths1,369 sq. ft.18020 Sandhill, Sunriver, OR 97707
MLS# 220207266Listed by: SUNRIVER REALTY - New
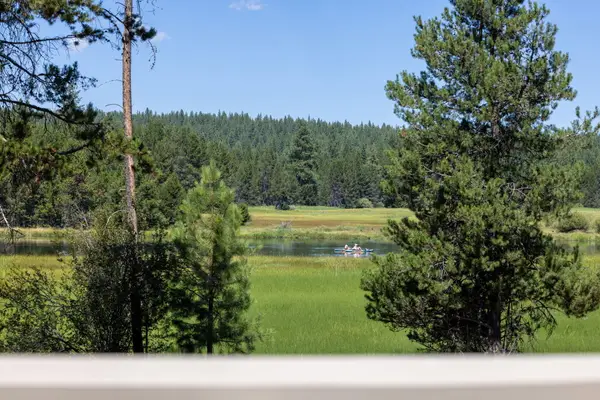 $2,100,000Active4 beds 5 baths3,076 sq. ft.
$2,100,000Active4 beds 5 baths3,076 sq. ft.17634 Goldfinch, Sunriver, OR 97707
MLS# 220207273Listed by: CASCADE HASSON SIR - New
 $899,000Active3 beds 2 baths1,992 sq. ft.
$899,000Active3 beds 2 baths1,992 sq. ft.57308 Approach, Sunriver, OR 97707
MLS# 220207213Listed by: CASCADE HASSON SIR - New
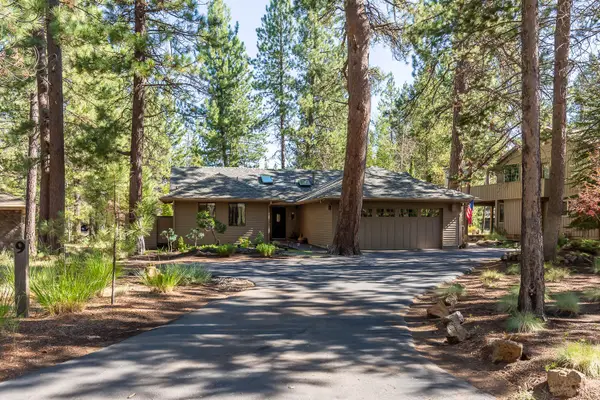 $975,000Active3 beds 3 baths2,245 sq. ft.
$975,000Active3 beds 3 baths2,245 sq. ft.17956 Shadow, Sunriver, OR 97707
MLS# 220207201Listed by: BENNINGTON PROPERTIES LLC - New
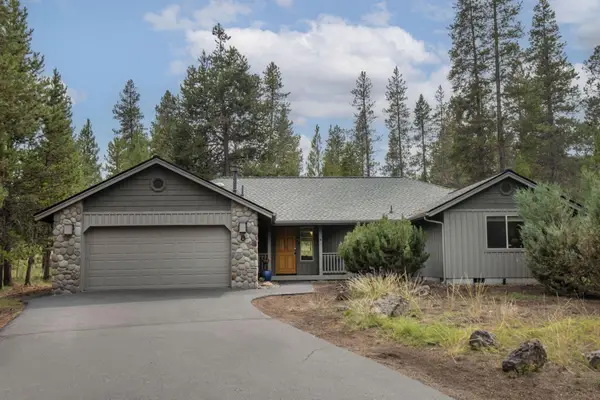 $895,000Active4 beds 3 baths1,933 sq. ft.
$895,000Active4 beds 3 baths1,933 sq. ft.57687 Filbert, Sunriver, OR 97707
MLS# 220207140Listed by: CASCADE HASSON SIR - New
 $1,675,000Active6 beds 4 baths3,762 sq. ft.
$1,675,000Active6 beds 4 baths3,762 sq. ft.17745 Sarazen, Sunriver, OR 97707
MLS# 220207085Listed by: SUNRIVER REALTY - New
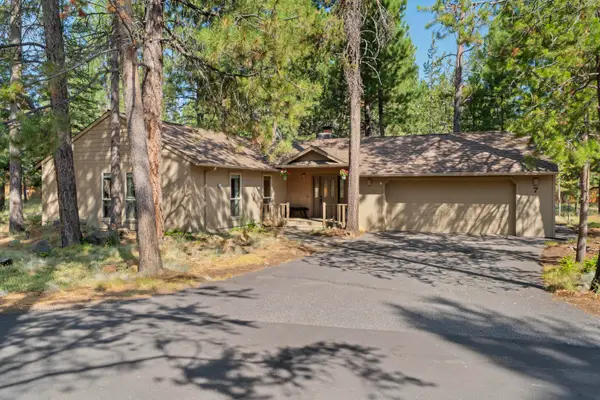 $725,000Active3 beds 2 baths1,360 sq. ft.
$725,000Active3 beds 2 baths1,360 sq. ft.57533 Tamarack, Sunriver, OR 97707
MLS# 220207037Listed by: CASCADE HASSON SIR
