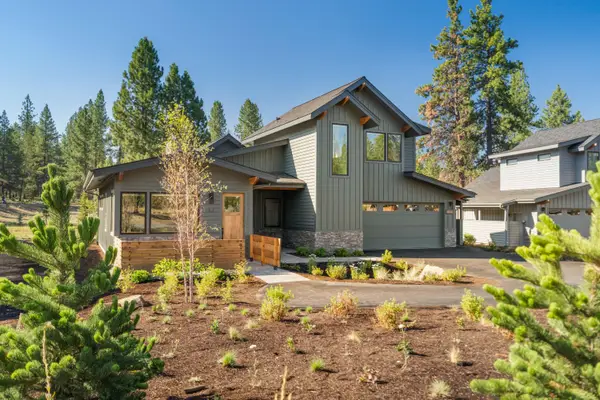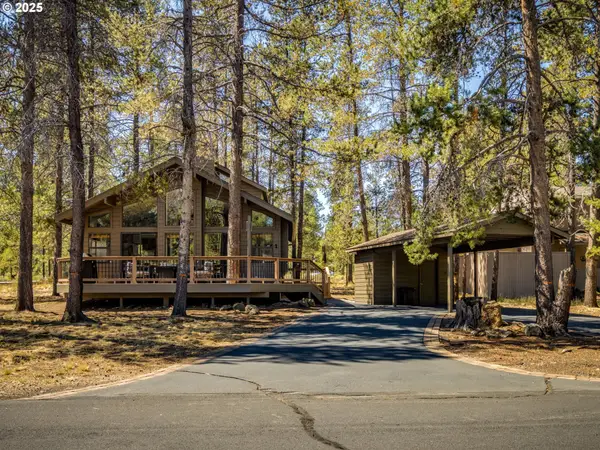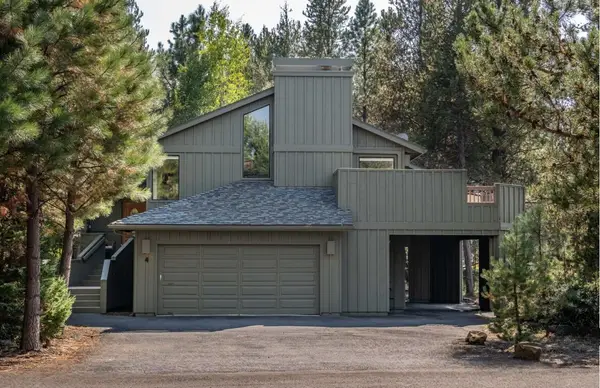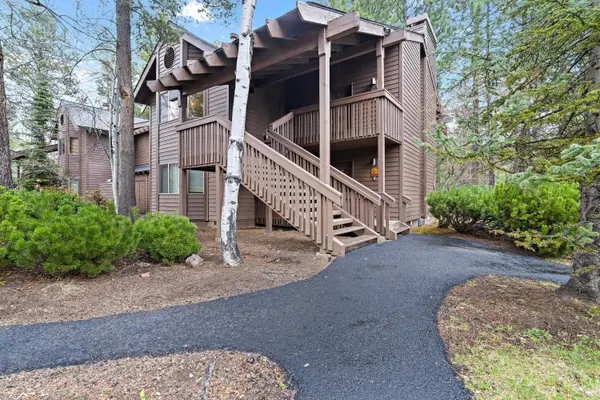57845 Fir Cone, Sunriver, OR 97707
Local realty services provided by:Better Homes and Gardens Real Estate Equinox
57845 Fir Cone,Sunriver, OR 97707
$1,600,000
- 4 Beds
- 4 Baths
- 4,271 sq. ft.
- Single family
- Active
Listed by:nola jean horton-jones
Office:cascade hasson sir
MLS#:220195011
Source:OR_SOMLS
Price summary
- Price:$1,600,000
- Price per sq. ft.:$374.62
About this home
Discover refined resort living at 12 Fir Cone Lane in Sunriver. This 4,271 sq. ft. masterpiece on a premier lot showcases stunning golf course views with glimpses of Mt. Bachelor. The chef's kitchen features custom cabinetry and high-end appliances, opening to expansive living areas with exposed trusses. The primary suite is a retreat with vaulted ceilings, floor-to-ceiling windows, and a spa-like bath. Outdoor living shines with a large deck, fenced garden, and Canadian saltwater hot tub. Recent updates include a new roof (2023) and fresh exterior paint with deck refinishing (2024). Comfort and peace of mind are ensured with seven exterior cameras, automatic generator, four fireplaces, and oversized two-car garage. ✨ Seller's mortgage may be assumable at an attractive 3%. Ask for the full features list and schedule your private showing today!
Contact an agent
Home facts
- Year built:1983
- Listing ID #:220195011
- Added:224 day(s) ago
- Updated:September 26, 2025 at 02:47 PM
Rooms and interior
- Bedrooms:4
- Total bathrooms:4
- Full bathrooms:3
- Half bathrooms:1
- Living area:4,271 sq. ft.
Heating and cooling
- Cooling:Central Air, Heat Pump
- Heating:Forced Air, Natural Gas, Radiant
Structure and exterior
- Roof:Composition
- Year built:1983
- Building area:4,271 sq. ft.
- Lot area:0.31 Acres
Utilities
- Water:Backflow Irrigation
- Sewer:Public Sewer
Finances and disclosures
- Price:$1,600,000
- Price per sq. ft.:$374.62
- Tax amount:$15,352 (2024)
New listings near 57845 Fir Cone
- New
 $1,850,000Active4 beds 5 baths2,974 sq. ft.
$1,850,000Active4 beds 5 baths2,974 sq. ft.56278 Sable Rock, Bend, OR 97707
MLS# 220209671Listed by: REAL BROKER - New
 $800,000Active3 beds 3 baths1,508 sq. ft.
$800,000Active3 beds 3 baths1,508 sq. ft.56995 Coyote, Sunriver, OR 97707
MLS# 220209668Listed by: EXP REALTY, LLC - New
 $1,995,000Active4 beds 4 baths3,871 sq. ft.
$1,995,000Active4 beds 4 baths3,871 sq. ft.56604 Sunstone, Bend, OR 97707
MLS# 220209626Listed by: CASCADE HASSON SIR - New
 $1,850,000Active3 beds 4 baths3,321 sq. ft.
$1,850,000Active3 beds 4 baths3,321 sq. ft.17800 Big Leaf, Sunriver, OR 97707
MLS# 220209502Listed by: STELLAR REALTY NORTHWEST - New
 $1,449,000Active4 beds 5 baths2,618 sq. ft.
$1,449,000Active4 beds 5 baths2,618 sq. ft.18245 Forestbrook, Bend, OR 97707
MLS# 220209492Listed by: SUNRIVER REALTY - New
 $695,000Active2 beds 2 baths1,305 sq. ft.
$695,000Active2 beds 2 baths1,305 sq. ft.57543 Indian Ln, Sunriver, OR 97707
MLS# 645792175Listed by: WEEG & ASSOCIATES REAL ESTATE - New
 $1,100,000Active4 beds 4 baths2,666 sq. ft.
$1,100,000Active4 beds 4 baths2,666 sq. ft.17717 Quelah, Sunriver, OR 97707
MLS# 220209380Listed by: CASCADE HASSON SIR - New
 $549,000Active0.47 Acres
$549,000Active0.47 Acres18269 Lava Springs, Bend, OR 97707
MLS# 220209326Listed by: SUNRIVER REALTY  $24,000Pending2 beds 2 baths1,346 sq. ft.
$24,000Pending2 beds 2 baths1,346 sq. ft.57374 Beaver Ridge, Sunriver, OR 97707
MLS# 220209319Listed by: COLDWELL BANKER BAIN $389,000Active0.34 Acres
$389,000Active0.34 Acres56468 Elk Run, Bend, OR 97707
MLS# 220209186Listed by: SUNRIVER REALTY
