58031 Tournament, Sunriver, OR 97707
Local realty services provided by:Better Homes and Gardens Real Estate Equinox
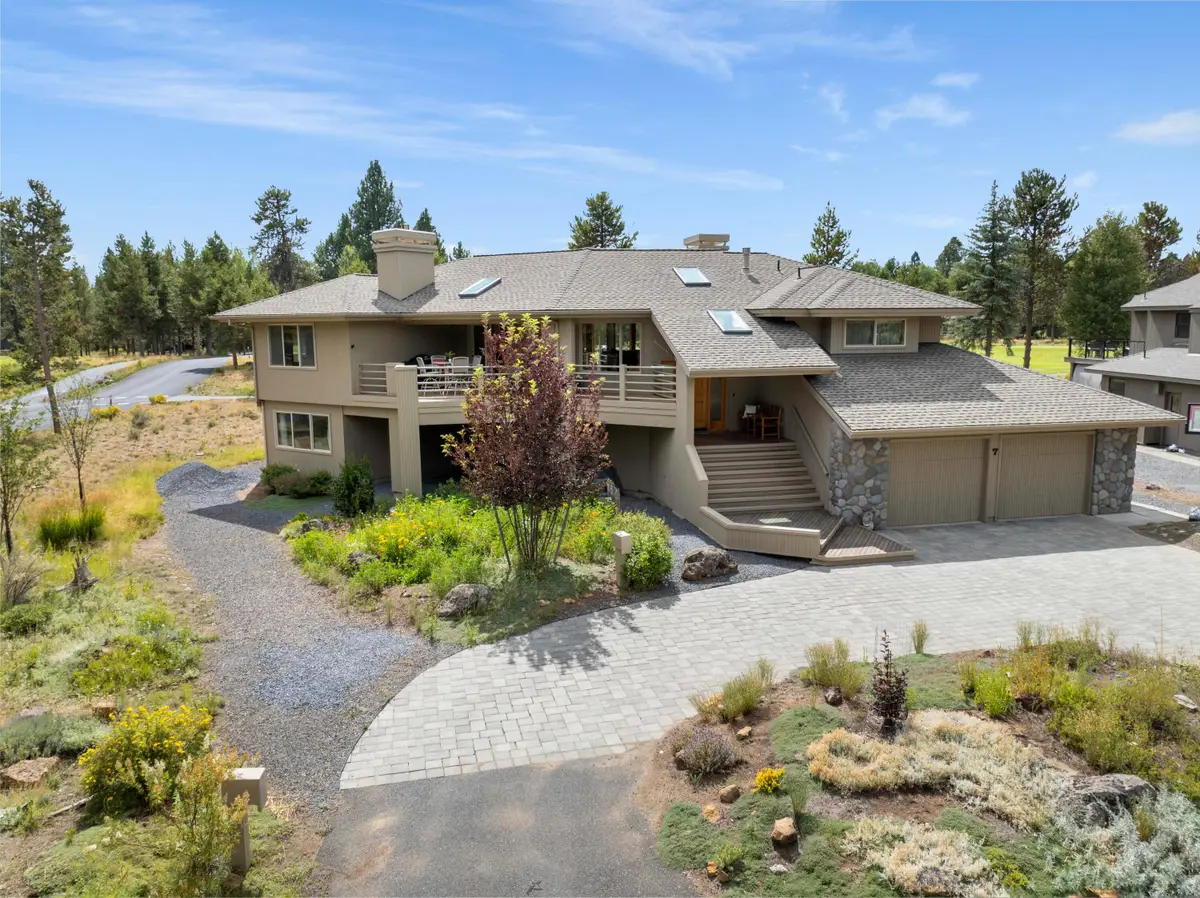
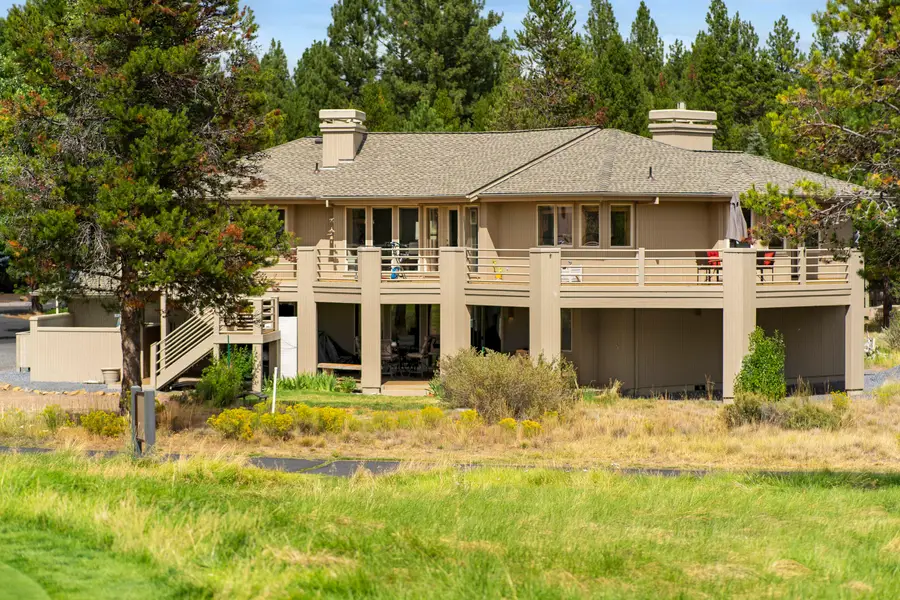
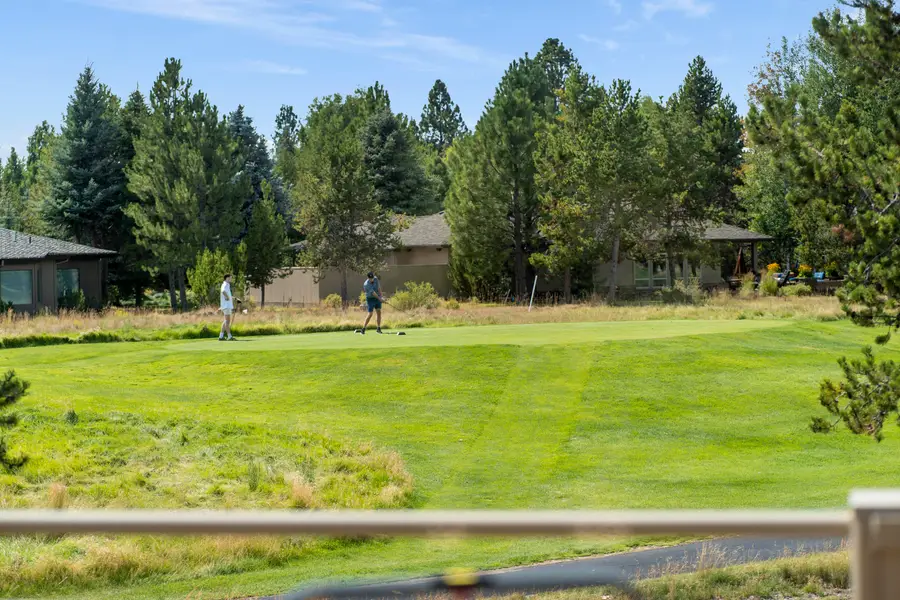
58031 Tournament,Sunriver, OR 97707
$1,050,000
- 3 Beds
- 3 Baths
- 2,756 sq. ft.
- Single family
- Active
Listed by:michelle powell
Office:cascade hasson sir
MLS#:220207831
Source:OR_SOMLS
Price summary
- Price:$1,050,000
- Price per sq. ft.:$380.99
About this home
Featuring unrivaled views of the 3rd & 4th fairways of the Woodlands Golf Course. A prime location in the coveted north end of Sunriver! Natural light fills the kitchen & upstairs living areas. The vaulted ceilings, exposed beams, wood-wrapped windows, hardwood floors, & tile accents are an architect's dream w/ extra attention to detail. Three decks, one of which is wrapped around, face south, east, and west, providing all day light & lots of choices. The spacious floor plan includes a main-level main suite, & on the lower level 2 bdrms, family room & bonus room. The kitchen features generous counter space, abundant cabinetry, & a walk-in pantry which flows into a family room w/ a fireplace. Extras include 2 fireplaces, a circular paver driveway, tons of storage, flex area, an oversized 2-car garage that can easily convert back to a 3-car tandem, closets engineered for a future elevator, newer roof & A/C. Enjoy your private hot tub & exquisite landscaping! Some furnishings included
Contact an agent
Home facts
- Year built:1996
- Listing Id #:220207831
- Added:2 day(s) ago
- Updated:August 17, 2025 at 07:16 PM
Rooms and interior
- Bedrooms:3
- Total bathrooms:3
- Full bathrooms:2
- Half bathrooms:1
- Living area:2,756 sq. ft.
Heating and cooling
- Cooling:Central Air
- Heating:Forced Air, Natural Gas
Structure and exterior
- Roof:Composition
- Year built:1996
- Building area:2,756 sq. ft.
- Lot area:0.25 Acres
Utilities
- Water:Backflow Irrigation, Public, Water Meter
- Sewer:Public Sewer
Finances and disclosures
- Price:$1,050,000
- Price per sq. ft.:$380.99
- Tax amount:$11,661 (2024)
New listings near 58031 Tournament
- New
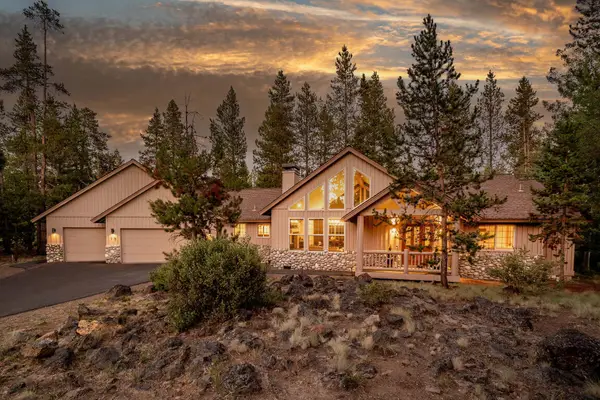 $1,495,000Active4 beds 4 baths2,111 sq. ft.
$1,495,000Active4 beds 4 baths2,111 sq. ft.57696 Dutchman, Sunriver, OR 97707
MLS# 220207687Listed by: CASCADE HASSON SIR - New
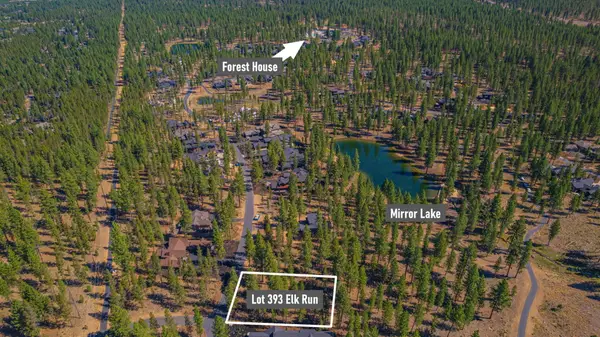 $490,000Active0.48 Acres
$490,000Active0.48 Acres56277 Elk Run, Bend, OR 97707
MLS# 220207537Listed by: SUNRIVER REALTY - New
 $3,049,900Active5 beds 8 baths4,816 sq. ft.
$3,049,900Active5 beds 8 baths4,816 sq. ft.17755 Cottontail, Bend, OR 97707
MLS# 220207502Listed by: CASCADE HASSON SIR - New
 $1,899,000Active5 beds 4 baths3,770 sq. ft.
$1,899,000Active5 beds 4 baths3,770 sq. ft.56304 Elk Run, Bend, OR 97707
MLS# 220207403Listed by: SUNRIVER REALTY  $815,000Active3 beds 2 baths1,369 sq. ft.
$815,000Active3 beds 2 baths1,369 sq. ft.18020 Sandhill, Sunriver, OR 97707
MLS# 220207266Listed by: SUNRIVER REALTY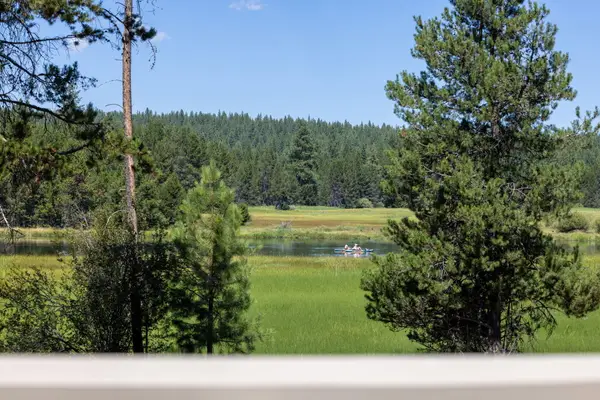 $2,100,000Active4 beds 5 baths3,076 sq. ft.
$2,100,000Active4 beds 5 baths3,076 sq. ft.17634 Goldfinch, Sunriver, OR 97707
MLS# 220207273Listed by: CASCADE HASSON SIR $899,000Active3 beds 2 baths1,992 sq. ft.
$899,000Active3 beds 2 baths1,992 sq. ft.57308 Approach, Sunriver, OR 97707
MLS# 220207213Listed by: CASCADE HASSON SIR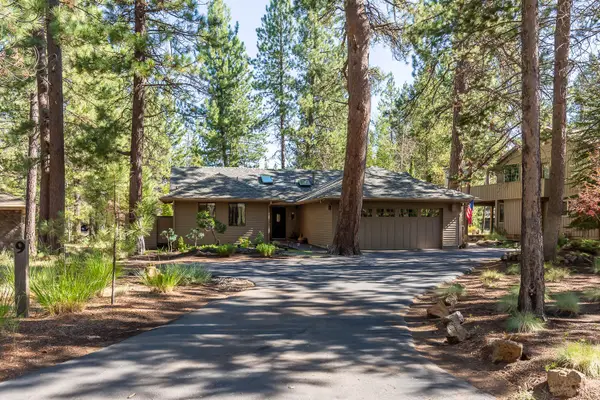 $975,000Active3 beds 3 baths2,245 sq. ft.
$975,000Active3 beds 3 baths2,245 sq. ft.17956 Shadow, Sunriver, OR 97707
MLS# 220207201Listed by: BENNINGTON PROPERTIES LLC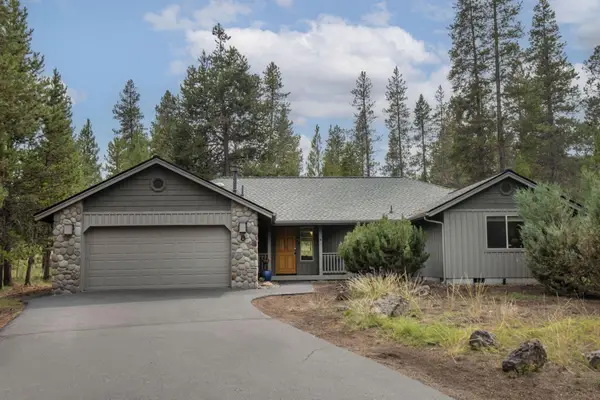 $895,000Pending4 beds 3 baths1,933 sq. ft.
$895,000Pending4 beds 3 baths1,933 sq. ft.57687 Filbert, Sunriver, OR 97707
MLS# 220207140Listed by: CASCADE HASSON SIR
