1660 Scardi Blvd, Sutherlin, OR 97479
Local realty services provided by:Better Homes and Gardens Real Estate Realty Partners
Listed by: kris o'connell
Office: exp realty llc.
MLS#:792333627
Source:PORTLAND
Price summary
- Price:$540,000
- Price per sq. ft.:$286.32
- Monthly HOA dues:$65
About this home
Open House Sunday 11/16/2025, 12-2 pm. Welcome to this newly completed, custom-designed home located in the charming community of Sutherlin, Oregon. Perfectly timed for the holiday season, imagine hosting guests in this beautifully crafted space you’ll love calling home. This property provides the ultimate blend of luxury, craftsmanship, and modern elegance, and offers the ideal setting for gatherings and celebrations. It sits on a prime lot within the coveted Knolls Estates neighborhood, and overlooks the 13th hole of Oak Hills Golf Course. From the moment you enter, a striking one-of-a-kind boulder feature sets the tone for a home designed to impress. Step inside to soaring vaulted ceilings and an open-concept design featuring gorgeous laminate wood flooring throughout and dark stained wood accents. The spacious great room flows seamlessly into the dining area and a chef’s dream kitchen, complete with high-end custom cabinetry, stainless steel appliances, quartz countertops, a large center island, plus designer tile backsplash that goes up to the ceiling. The primary suite offers a private retreat with a walk-in closet and spa-worthy en-suite featuring dual vanities and a massive tiled walk-in shower. Two additional bedrooms provide flexibility for family, guests, or a home office. Enjoy year-round comfort with energy-efficient upgrades: new furnace and A/C, tankless water heater, all new Stainless Steel appliances, and a whole home ERV system to maintain a healthier indoor environment. Plus the home is pre-wired for solar and EV. Outside, a covered deck with fairway views invites morning coffee or evening gatherings. Bonus: Comes with a one-year contractor warranty for peace of mind. Nestled in the heart of Sutherlin, this newly completed home offers premium quality upscale finishes along with today’s most desirable amenities. Don't miss this opportunity. Schedule your private tour today and make this home yours for the holidays!
Contact an agent
Home facts
- Year built:2022
- Listing ID #:792333627
- Added:52 day(s) ago
- Updated:November 21, 2025 at 12:25 PM
Rooms and interior
- Bedrooms:3
- Total bathrooms:3
- Full bathrooms:2
- Half bathrooms:1
- Living area:1,886 sq. ft.
Heating and cooling
- Cooling:Central Air, Heat Pump
- Heating:ENERGY STAR Qualified Equipment, Forced Air
Structure and exterior
- Roof:Composition, Metal
- Year built:2022
- Building area:1,886 sq. ft.
- Lot area:0.18 Acres
Schools
- High school:Sutherlin
- Middle school:Sutherlin
- Elementary school:West Sutherlin
Utilities
- Water:Public Water
- Sewer:Public Sewer, Septic Tank
Finances and disclosures
- Price:$540,000
- Price per sq. ft.:$286.32
- Tax amount:$2,448 (2025)
New listings near 1660 Scardi Blvd
- New
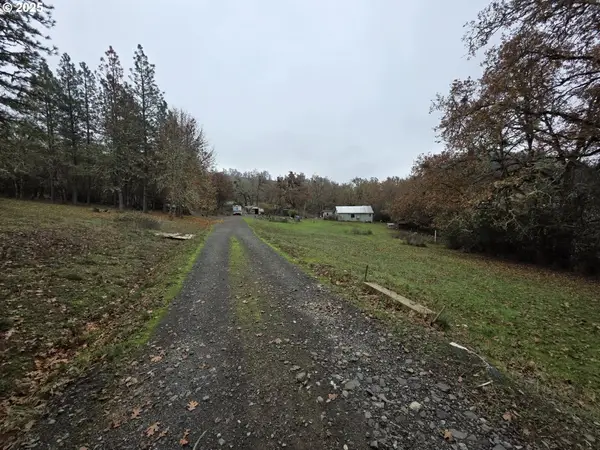 $299,900Active3 beds 1 baths744 sq. ft.
$299,900Active3 beds 1 baths744 sq. ft.339 Justa Ln, Sutherlin, OR 97479
MLS# 155617229Listed by: EXP REALTY, LLC - New
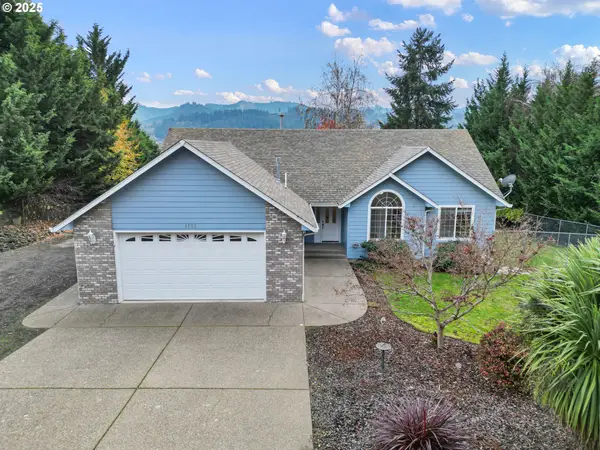 $420,000Active3 beds 2 baths1,743 sq. ft.
$420,000Active3 beds 2 baths1,743 sq. ft.1732 E Sixth Ave, Sutherlin, OR 97479
MLS# 476996342Listed by: OREGON LIFE HOMES - Open Sun, 2 to 4pmNew
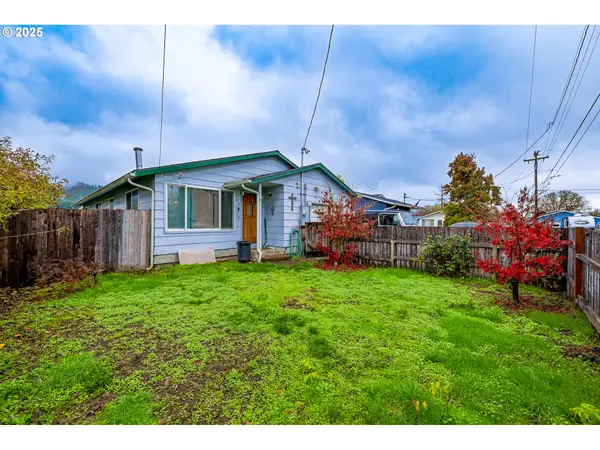 Listed by BHGRE$285,000Active3 beds 1 baths1,085 sq. ft.
Listed by BHGRE$285,000Active3 beds 1 baths1,085 sq. ft.416 Glen Ave, Sutherlin, OR 97479
MLS# 441637110Listed by: BETTER HOMES AND GARDENS REAL ESTATE EQUINOX - New
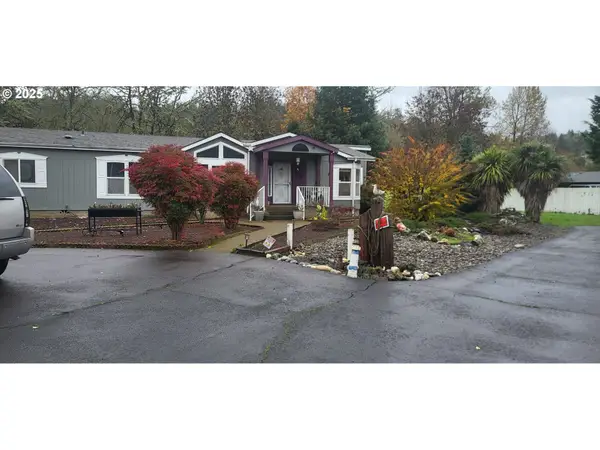 $300,000Active2 beds 2 baths1,630 sq. ft.
$300,000Active2 beds 2 baths1,630 sq. ft.1316 Sunny Ct, Sutherlin, OR 97479
MLS# 174990045Listed by: LAURA J. MAUER - New
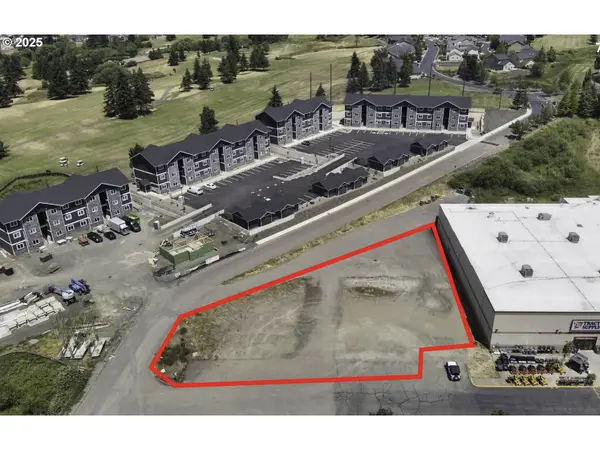 $325,000Active0.73 Acres
$325,000Active0.73 Acres324 Dakota St, Sutherlin, OR 97479
MLS# 229564696Listed by: KELLER WILLIAMS SOUTHERN OREGON-UMPQUA VALLEY - Open Sun, 11am to 1pmNew
 $399,000Active3 beds 2 baths1,584 sq. ft.
$399,000Active3 beds 2 baths1,584 sq. ft.635 Valley Vista St, Sutherlin, OR 97479
MLS# 466452148Listed by: THE NEIL COMPANY REAL ESTATE - New
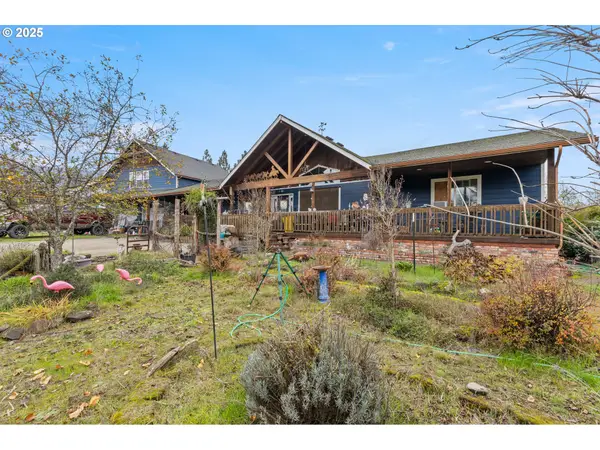 $600,000Active3 beds 2 baths2,112 sq. ft.
$600,000Active3 beds 2 baths2,112 sq. ft.1907 W Duke Rd, Sutherlin, OR 97479
MLS# 755443207Listed by: KELLER WILLIAMS SOUTHERN OREGON-UMPQUA VALLEY - Open Sun, 2 to 4pm
 $459,000Active4 beds 3 baths2,810 sq. ft.
$459,000Active4 beds 3 baths2,810 sq. ft.702 Divot Loop, Sutherlin, OR 97479
MLS# 418841962Listed by: EXP REALTY, LLC  $39,900Active2 beds 1 baths924 sq. ft.
$39,900Active2 beds 1 baths924 sq. ft.401 N Comstock Rd, Sutherlin, OR 97479
MLS# 712001794Listed by: BERKSHIRE HATHAWAY HOMESERVICES REAL ESTATE PROFESSIONALS $599,000Active3 beds 2 baths2,108 sq. ft.
$599,000Active3 beds 2 baths2,108 sq. ft.811 Pebble Creek St, Sutherlin, OR 97479
MLS# 102336953Listed by: THE NEIL COMPANY REAL ESTATE
