307 Cambridge Dr, Sutherlin, OR 97479
Local realty services provided by:Better Homes and Gardens Real Estate Realty Partners
307 Cambridge Dr,Sutherlin, OR 97479
$525,000
- 3 Beds
- 2 Baths
- 2,275 sq. ft.
- Single family
- Active
Listed by: valynn currie
Office: currieco real estate
MLS#:23156638
Source:PORTLAND
Price summary
- Price:$525,000
- Price per sq. ft.:$230.77
About this home
Elegant open concept floor plan in this 2275 sq ft 1 level smart home, close to golf course with 3 bedrooms and 2 baths, vaulted ceilings with sky lights, high quality upgraded gourmet kitchen has granite, oversized pantry, butler pantry, family room has gas see thru full lenth rock fireplace. Primary bedroom with office, dressing room, spacious walk-in closet with built ins, on suite with walk in shower. Manicured low maintenance yard with private deck and water feature, raised beds, and work-shop with overhead storage, and work bench. Covered RV parking. Tankless hot water heater, Luma Security camera system, Hunter Douglas remote blinds, Ecobee smart thermostat, upgraded quality matching stainless appliances with trash compactor. Island kitchen with granite counter-tops, eat bar, double garage, extra parking, area of beautiful homes.
Contact an agent
Home facts
- Year built:2000
- Listing ID #:23156638
- Added:1041 day(s) ago
- Updated:January 17, 2024 at 07:19 PM
Rooms and interior
- Bedrooms:3
- Total bathrooms:2
- Full bathrooms:2
- Living area:2,275 sq. ft.
Heating and cooling
- Cooling:Central Air
- Heating:Forced Air
Structure and exterior
- Roof:Composition
- Year built:2000
- Building area:2,275 sq. ft.
- Lot area:0.18 Acres
Schools
- High school:Sutherlin
- Middle school:Sutherlin
- Elementary school:West Sutherlin
Utilities
- Water:Public Water
- Sewer:Public Sewer
Finances and disclosures
- Price:$525,000
- Price per sq. ft.:$230.77
- Tax amount:$2,839 (2022)
New listings near 307 Cambridge Dr
- New
 $235,000Active3 beds 1 baths1,240 sq. ft.
$235,000Active3 beds 1 baths1,240 sq. ft.119 Bonanza Mine Rd, Sutherlin, OR 97479
MLS# 170097102Listed by: VILLAGE REALTY - New
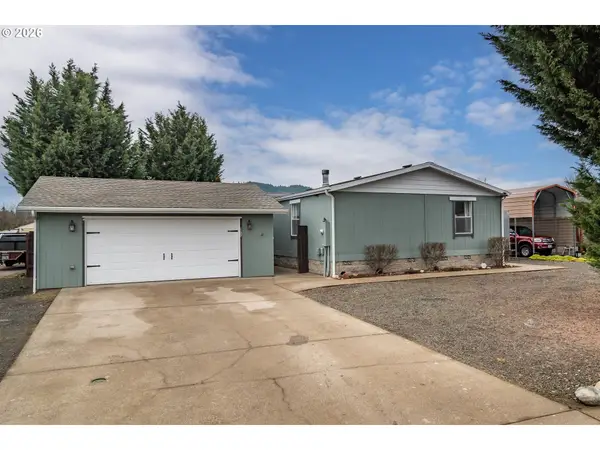 $324,990Active3 beds 2 baths1,782 sq. ft.
$324,990Active3 beds 2 baths1,782 sq. ft.189 Raintree Ave, Sutherlin, OR 97479
MLS# 735452868Listed by: THE NEIL COMPANY REAL ESTATE - New
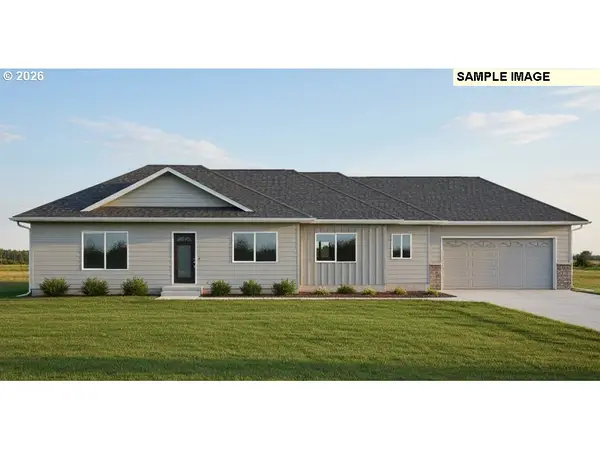 $399,900Active3 beds 2 baths1,500 sq. ft.
$399,900Active3 beds 2 baths1,500 sq. ft.157 Elkton St, Sutherlin, OR 97479
MLS# 494400884Listed by: ROSEBURG REALTY - New
 $409,000Active3 beds 2 baths1,567 sq. ft.
$409,000Active3 beds 2 baths1,567 sq. ft.303 Ashwood St, Sutherlin, OR 97479
MLS# 605031955Listed by: ALL-PRO REALTY ADVISORS, LLC 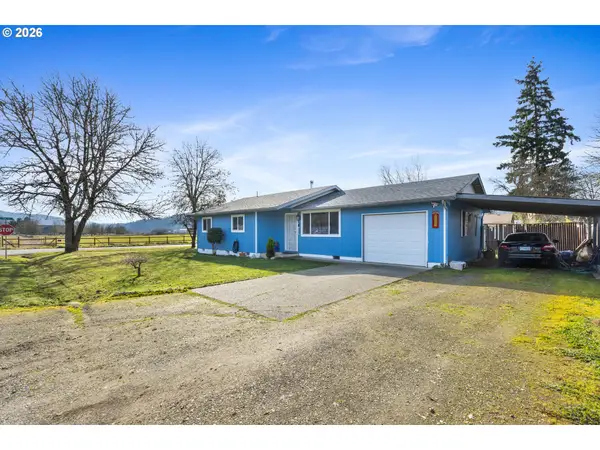 $265,000Pending3 beds 2 baths1,322 sq. ft.
$265,000Pending3 beds 2 baths1,322 sq. ft.375 Johnson St, Sutherlin, OR 97479
MLS# 766870782Listed by: KELLER WILLIAMS SOUTHERN OREGON-UMPQUA VALLEY $324,900Pending3 beds 2 baths1,308 sq. ft.
$324,900Pending3 beds 2 baths1,308 sq. ft.1708 Jasper Ave, Sutherlin, OR 97479
MLS# 280846072Listed by: ROSEBURG REALTY $340,000Active3 beds 2 baths2,076 sq. ft.
$340,000Active3 beds 2 baths2,076 sq. ft.162 Kruse Street, Sutherlin, OR 97479
MLS# 220214465Listed by: WHOLE HEART REALTY LLC $273,600Pending3 beds 2 baths1,200 sq. ft.
$273,600Pending3 beds 2 baths1,200 sq. ft.376 Bentgrass Ct, Sutherlin, OR 97479
MLS# 106427691Listed by: KELLER WILLIAMS SOUTHERN OREGON-UMPQUA VALLEY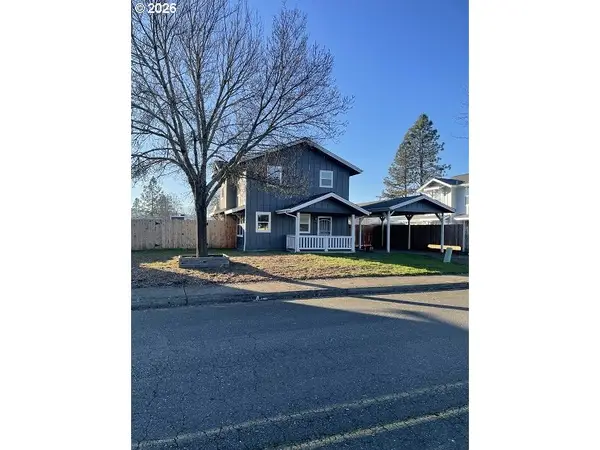 $269,000Active3 beds 2 baths1,284 sq. ft.
$269,000Active3 beds 2 baths1,284 sq. ft.303 Taylor St, Sutherlin, OR 97479
MLS# 280334317Listed by: OREGON LIFE HOMES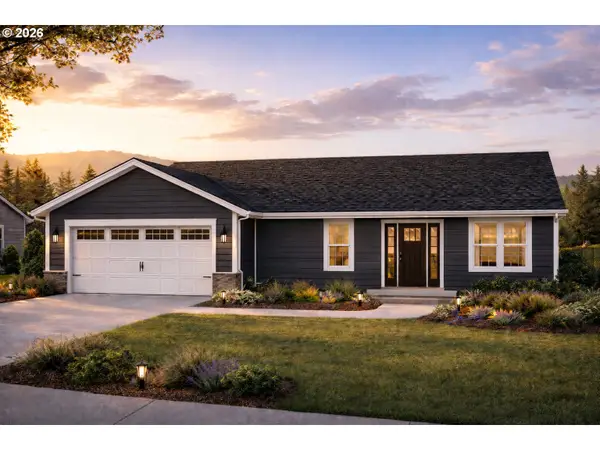 $115,000Active0.17 Acres
$115,000Active0.17 Acres0 Scardi Blvd #Lot 1, Sutherlin, OR 97479
MLS# 318721160Listed by: KELLER WILLIAMS SUNSET CORRIDOR

