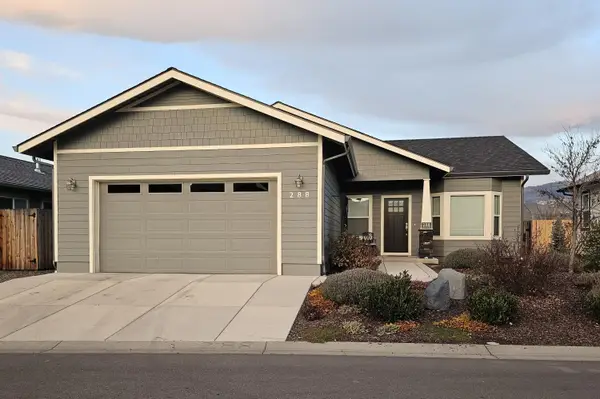2816 Quail Run Road, Talent, OR 97540
Local realty services provided by:Better Homes and Gardens Real Estate Equinox
Listed by: patricia millen541-301-3435
Office: millen property group
MLS#:220200279
Source:OR_SOMLS
Price summary
- Price:$1,325,000
- Price per sq. ft.:$288.48
About this home
This may be the best view you will ever see! Astounding vistas stretch across the Rogue Valley, beyond the Table Rocks to the Western Cascades. Experience end of road privacy on this 25+ acre estate. This luxury residence presents an old world charm that is warm & inviting, designed for comfort & sophistication. The home features soaring beamed ceilings, stone fireplace, Ironwood cherry floors, walls of windows that extend to the expansive veranda with arched portals that frame the forever view. Large chef's kitchen with Viking Professional range, granite counters, large island & dining bar, formal & informal dining. Beautiful wood detailing features hemlock & knotty alder. Main level primary opens to veranda. 4 bedrooms, 4 baths, total of 4593 SF. Spacious art room/office plus large workshop. 3 car garage. Whether you're hosting gatherings or enjoying peaceful solitude, this home delivers with style, space & serenity -- all in a setting that captures the very best of high-end living.
Contact an agent
Home facts
- Year built:2005
- Listing ID #:220200279
- Added:294 day(s) ago
- Updated:February 13, 2026 at 03:25 PM
Rooms and interior
- Bedrooms:4
- Total bathrooms:4
- Full bathrooms:4
- Living area:4,593 sq. ft.
Heating and cooling
- Cooling:Central Air, Heat Pump, Zoned
- Heating:Heat Pump, Wood, Zoned
Structure and exterior
- Roof:Tile
- Year built:2005
- Building area:4,593 sq. ft.
- Lot area:25.24 Acres
Schools
- High school:Phoenix High
- Middle school:Talent Middle
- Elementary school:Talent Elem
Utilities
- Water:Backflow Irrigation, Well
- Sewer:Sand Filter, Septic Tank
Finances and disclosures
- Price:$1,325,000
- Price per sq. ft.:$288.48
- Tax amount:$10,164 (2024)
New listings near 2816 Quail Run Road
- New
 $385,000Active3 beds 3 baths1,382 sq. ft.
$385,000Active3 beds 3 baths1,382 sq. ft.303 Everett Way, Talent, OR 97540
MLS# 220215063Listed by: JOHN L. SCOTT ASHLAND - Open Sat, 12 to 2pmNew
 $499,000Active3 beds 2 baths1,633 sq. ft.
$499,000Active3 beds 2 baths1,633 sq. ft.135 Meadow Slope Drive, Talent, OR 97540
MLS# 220215080Listed by: GATEWAY REAL ESTATE - New
 $479,000Active3 beds 2 baths1,556 sq. ft.
$479,000Active3 beds 2 baths1,556 sq. ft.280 Oak Valley Drive, Talent, OR 97540
MLS# 220215049Listed by: WINDERMERE VAN VLEET JACKSONVILLE - New
 $775,000Active3 beds 3 baths2,258 sq. ft.
$775,000Active3 beds 3 baths2,258 sq. ft.941 Beeson Lane, Talent, OR 97540
MLS# 220214707Listed by: FULL CIRCLE REAL ESTATE  $459,900Pending3 beds 2 baths1,483 sq. ft.
$459,900Pending3 beds 2 baths1,483 sq. ft.288 Oak Valley Drive, Talent, OR 97540
MLS# 220214615Listed by: WINDERMERE VAN VLEET & ASSOCIATES $229,000Pending3 beds 2 baths1,200 sq. ft.
$229,000Pending3 beds 2 baths1,200 sq. ft.340 Taylor Avenue, Talent, OR 97540
MLS# 220214502Listed by: RE/MAX INTEGRITY $268,980Pending2 beds 2 baths1,526 sq. ft.
$268,980Pending2 beds 2 baths1,526 sq. ft.333 Mountain View Drive #23, Talent, OR 97540
MLS# 220214484Listed by: WINDERMERE VAN VLEET & ASSOCIATES $285,000Active2 beds 2 baths1,176 sq. ft.
$285,000Active2 beds 2 baths1,176 sq. ft.483 Tulipan Way, Talent, OR 97540
MLS# 220214489Listed by: NESTWELL REAL ESTATE $77,000Pending0.12 Acres
$77,000Pending0.12 Acres301 Oak Valley Drive, Talent, OR 97540
MLS# 220214453Listed by: STAR PROPERTIES $119,900Active3 beds 2 baths1,188 sq. ft.
$119,900Active3 beds 2 baths1,188 sq. ft.255 Colver Road #85, Talent, OR 97540
MLS# 220212290Listed by: FINISH LINE REAL ESTATE LLC

